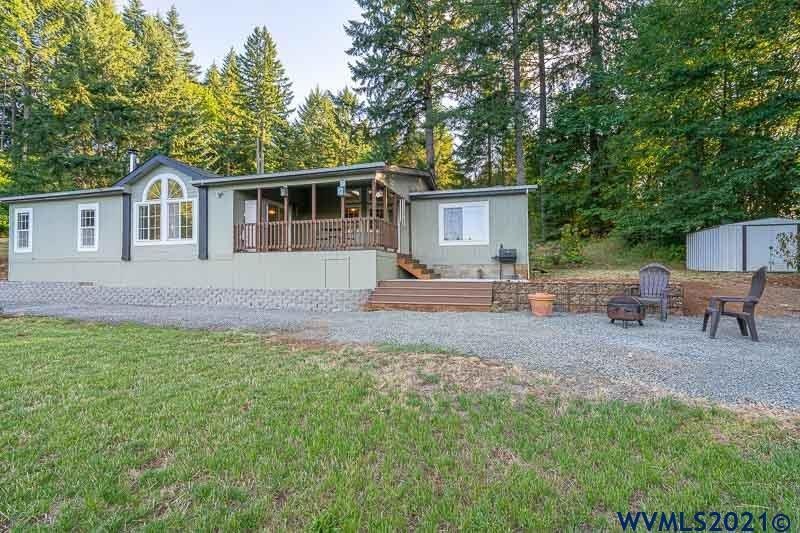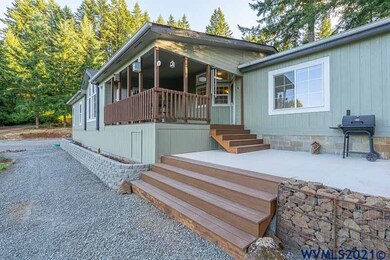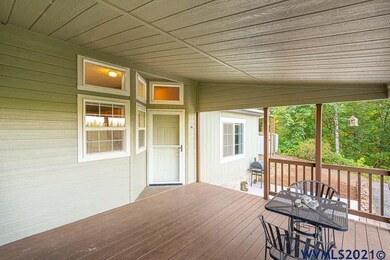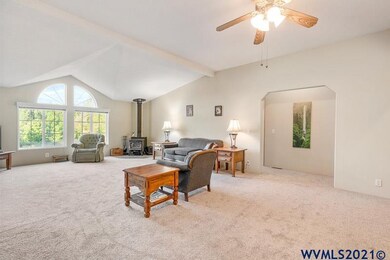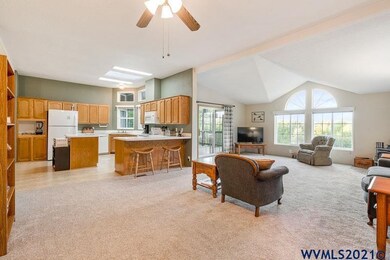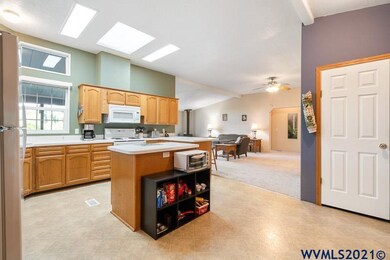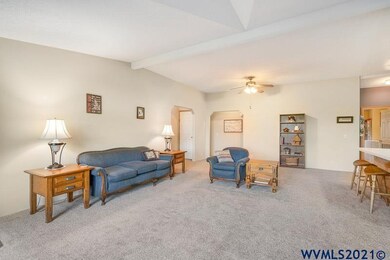
$469,900
- 2 Beds
- 2 Baths
- 2,400 Sq Ft
- 40724 Fish Hatchery Dr
- Scio, OR
A Bumpable Offer has Been Accepted. Opportunity to own nearly 18 acres. Fenced with year-round pond/spring with territorial view. Home sold "as is" includes an indoor pool, some newer carpet. Must have an appointment to show. Currently goats on verbal lease. Barn/tool shed. Water tank installed for domestic use rated at 13 gallons a minute
STEVE EVANS HOMESMART REALTY GROUP
