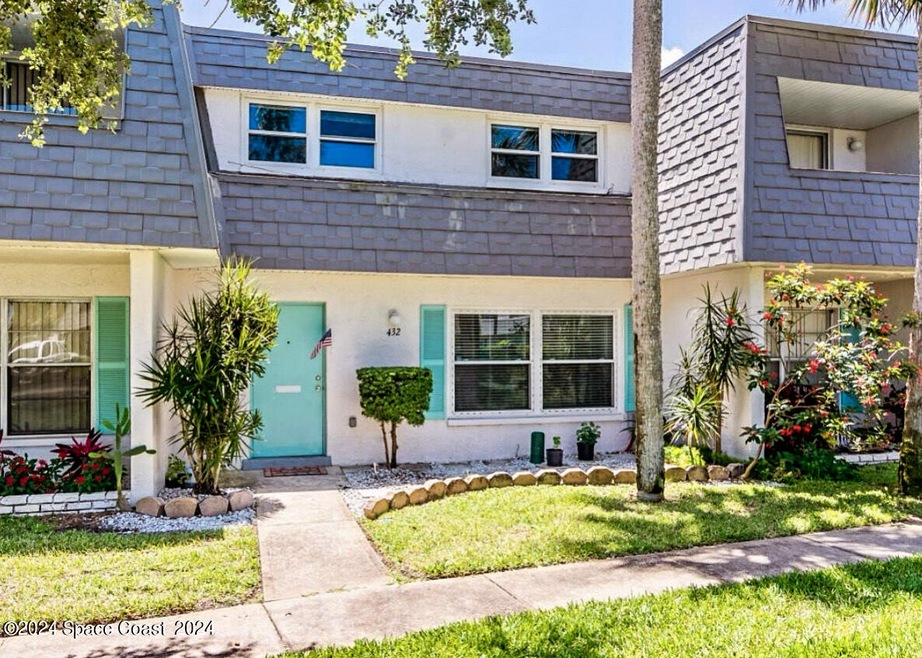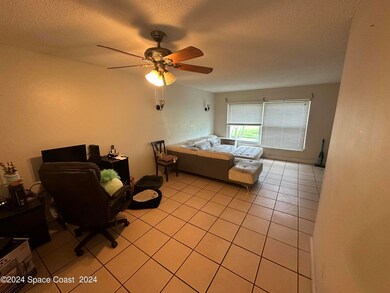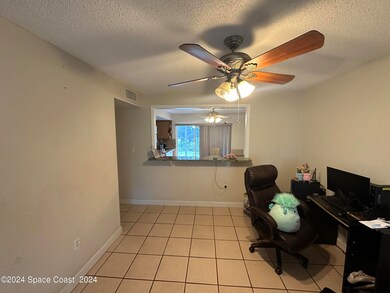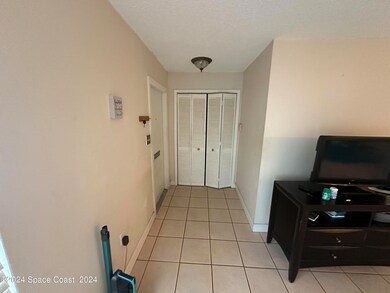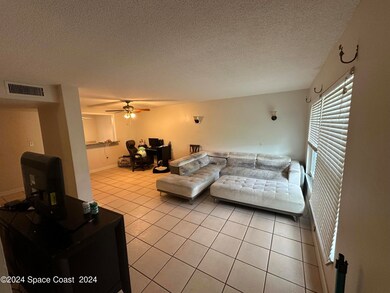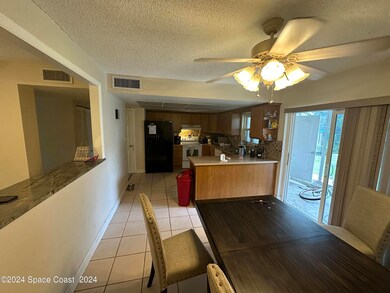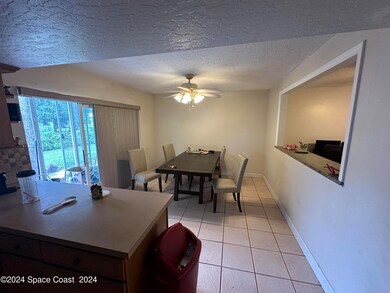
432 Blue Jay Ln Unit 62 Satellite Beach, FL 32937
Highlights
- Boat Dock
- In Ground Pool
- Clubhouse
- Satellite Senior High School Rated A-
- Open Floorplan
- Tennis Courts
About This Home
As of December 2024Minutes from the river and beaches, this charming condo offers a prime location near the Pineda Causeway, Wickham Road, and I-95, plus it's close to PSFB! With 1st and 2nd-floor porches featuring disappearing sliders, it's perfect for indoor-outdoor living. The ground floor includes a bright tiled great room, formal dining, and a cheerful kitchen with a breakfast bar, nook, tumbled tile backsplash, porch access, and a service pass-through. Upstairs, the master bedroom has its own private porch and en suite bath, while two additional bedrooms and a full bath provide space for guests or family. Enjoy community amenities like a pool, tennis courts, and a scenic canal boardwalk. The roof and dock were replaced between 2016-2018, offering solid bones and potential for a fixer-upper. With HOA dues covering exterior maintenance, this condo is an ideal blend of location and opportunity, ready for your personal touch!
Last Agent to Sell the Property
Blue Marlin Real Estate License #3569636 Listed on: 08/19/2024

Property Details
Home Type
- Condominium
Est. Annual Taxes
- $1,979
Year Built
- Built in 1975
Lot Details
- Street terminates at a dead end
- West Facing Home
HOA Fees
- $681 Monthly HOA Fees
Parking
- Assigned Parking
Home Design
- Membrane Roofing
- Concrete Siding
- Block Exterior
- Asphalt
- Stucco
Interior Spaces
- 1,668 Sq Ft Home
- 2-Story Property
- Open Floorplan
- Furniture Can Be Negotiated
- Ceiling Fan
- Washer and Gas Dryer Hookup
Kitchen
- Breakfast Area or Nook
- Breakfast Bar
- Electric Oven
- Dishwasher
Flooring
- Carpet
- Laminate
- Tile
Bedrooms and Bathrooms
- 3 Bedrooms
- Bathtub and Shower Combination in Primary Bathroom
Outdoor Features
- In Ground Pool
- Balcony
- Porch
Schools
- Sea Park Elementary School
- Delaura Middle School
- Satellite High School
Utilities
- Central Heating and Cooling System
- Electric Water Heater
- Cable TV Available
Listing and Financial Details
- Assessor Parcel Number 26-37-22-00-00003.6-0000.00
Community Details
Overview
- Association fees include insurance, pest control, sewer, water
- Waterway Townhome Association
- Waterway Townhouse Condo 1 Subdivision
- Maintained Community
Amenities
- Clubhouse
Recreation
- Boat Dock
- Tennis Courts
- Community Basketball Court
- Community Pool
Pet Policy
- 2 Pets Allowed
- Dogs and Cats Allowed
Ownership History
Purchase Details
Home Financials for this Owner
Home Financials are based on the most recent Mortgage that was taken out on this home.Purchase Details
Home Financials for this Owner
Home Financials are based on the most recent Mortgage that was taken out on this home.Purchase Details
Purchase Details
Home Financials for this Owner
Home Financials are based on the most recent Mortgage that was taken out on this home.Purchase Details
Home Financials for this Owner
Home Financials are based on the most recent Mortgage that was taken out on this home.Purchase Details
Home Financials for this Owner
Home Financials are based on the most recent Mortgage that was taken out on this home.Purchase Details
Home Financials for this Owner
Home Financials are based on the most recent Mortgage that was taken out on this home.Purchase Details
Home Financials for this Owner
Home Financials are based on the most recent Mortgage that was taken out on this home.Similar Homes in Satellite Beach, FL
Home Values in the Area
Average Home Value in this Area
Purchase History
| Date | Type | Sale Price | Title Company |
|---|---|---|---|
| Warranty Deed | $220,000 | Dockside Title | |
| Warranty Deed | $220,000 | Dockside Title | |
| Warranty Deed | $175,000 | Alliance Title Insurance Age | |
| Quit Claim Deed | -- | None Available | |
| Warranty Deed | $146,000 | None Available | |
| Warranty Deed | $152,000 | Alliance Title Brevard Llc | |
| Warranty Deed | $119,900 | Title Security & Escrow Of C | |
| Warranty Deed | $76,300 | -- | |
| Warranty Deed | $69,000 | -- |
Mortgage History
| Date | Status | Loan Amount | Loan Type |
|---|---|---|---|
| Previous Owner | $28,000 | Unknown | |
| Previous Owner | $121,600 | Purchase Money Mortgage | |
| Previous Owner | $95,920 | Purchase Money Mortgage | |
| Previous Owner | $68,670 | Purchase Money Mortgage | |
| Previous Owner | $55,200 | Purchase Money Mortgage | |
| Closed | $17,985 | No Value Available |
Property History
| Date | Event | Price | Change | Sq Ft Price |
|---|---|---|---|---|
| 06/11/2025 06/11/25 | Price Changed | $349,900 | -2.8% | $210 / Sq Ft |
| 05/08/2025 05/08/25 | Price Changed | $359,900 | -1.4% | $216 / Sq Ft |
| 04/14/2025 04/14/25 | Price Changed | $364,900 | -2.7% | $219 / Sq Ft |
| 03/28/2025 03/28/25 | For Sale | $375,000 | +70.5% | $225 / Sq Ft |
| 12/30/2024 12/30/24 | Sold | $220,000 | -12.0% | $132 / Sq Ft |
| 11/26/2024 11/26/24 | Pending | -- | -- | -- |
| 10/25/2024 10/25/24 | Price Changed | $250,000 | -3.5% | $150 / Sq Ft |
| 09/20/2024 09/20/24 | Price Changed | $259,000 | -4.1% | $155 / Sq Ft |
| 08/19/2024 08/19/24 | For Sale | $270,000 | +54.3% | $162 / Sq Ft |
| 10/09/2018 10/09/18 | Sold | $175,000 | -6.4% | $105 / Sq Ft |
| 08/24/2018 08/24/18 | Pending | -- | -- | -- |
| 06/29/2018 06/29/18 | Price Changed | $187,000 | -4.1% | $112 / Sq Ft |
| 06/09/2018 06/09/18 | For Sale | $195,000 | 0.0% | $117 / Sq Ft |
| 05/29/2018 05/29/18 | Pending | -- | -- | -- |
| 05/04/2018 05/04/18 | For Sale | $195,000 | +33.6% | $117 / Sq Ft |
| 10/14/2016 10/14/16 | Sold | $146,000 | -6.4% | $88 / Sq Ft |
| 09/19/2016 09/19/16 | Pending | -- | -- | -- |
| 08/11/2016 08/11/16 | Price Changed | $155,900 | -2.5% | $93 / Sq Ft |
| 06/24/2016 06/24/16 | For Sale | $159,900 | -- | $96 / Sq Ft |
Tax History Compared to Growth
Tax History
| Year | Tax Paid | Tax Assessment Tax Assessment Total Assessment is a certain percentage of the fair market value that is determined by local assessors to be the total taxable value of land and additions on the property. | Land | Improvement |
|---|---|---|---|---|
| 2023 | $1,705 | $137,620 | $0 | $0 |
| 2022 | $1,581 | $133,620 | $0 | $0 |
| 2021 | $1,620 | $129,730 | $0 | $0 |
| 2020 | $1,565 | $127,940 | $0 | $0 |
| 2019 | $1,519 | $125,070 | $0 | $125,070 |
| 2018 | $2,069 | $123,770 | $0 | $123,770 |
| 2017 | $2,254 | $132,010 | $0 | $132,010 |
| 2016 | $878 | $75,310 | $0 | $0 |
| 2015 | $743 | $58,940 | $0 | $0 |
| 2014 | $747 | $58,480 | $0 | $0 |
Agents Affiliated with this Home
-
John Wrobleski
J
Seller's Agent in 2025
John Wrobleski
Blue Marlin Real Estate
(407) 931-6801
1 in this area
12 Total Sales
-
Evan Bales
E
Buyer Co-Listing Agent in 2024
Evan Bales
Blue Marlin Real Estate
(727) 777-0470
2 in this area
51 Total Sales
-
Silvia Mozer

Seller's Agent in 2018
Silvia Mozer
RE/MAX
(321) 720-2038
8 in this area
345 Total Sales
-
D
Buyer's Agent in 2018
Deanna Tetreault
Engel & Voelkers Melb. Central
-
Cheryl Alyea

Seller's Agent in 2016
Cheryl Alyea
Atlantis Real Estate of Brev.
(321) 777-3060
10 in this area
20 Total Sales
-
T
Buyer's Agent in 2016
Tami Leliuga Shriver
Mutter Realty
Map
Source: Space Coast MLS (Space Coast Association of REALTORS®)
MLS Number: 1022208
APN: 26-37-22-00-00003.6-0000.00
- 439 Blue Jay Ln Unit 83
- 413 Blue Jay Ln
- 339 Ibis Ln
- 175 Melaleuca Dr
- 160 Melaleuca Dr
- 435 Sandpiper Dr
- 130 Melaleuca Dr
- 418 Sandpiper Dr
- 210 Melaleuca Dr
- 409 Cardinal Dr
- 446 Sandpiper Dr
- 228 NE 1st Ct
- 360 Albatross Dr
- 235 NE 2nd St
- 231 Ocean Blvd
- 241 NE 3rd St
- 233 NE 1st St
- 424 Lighthouse Landing St
- 215 NE 2nd St
- 436 Thrush Dr
