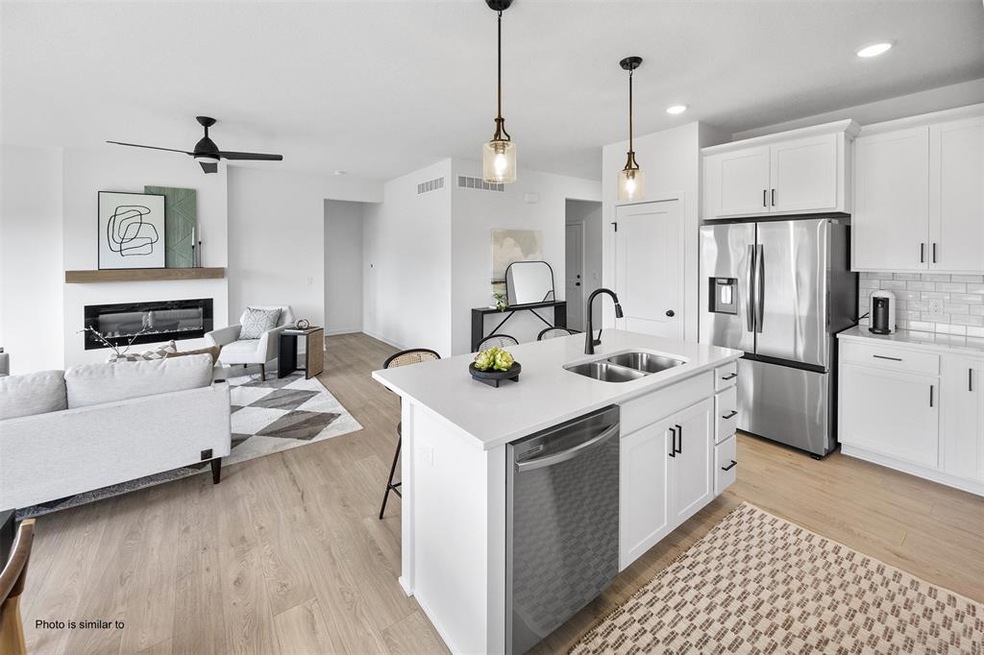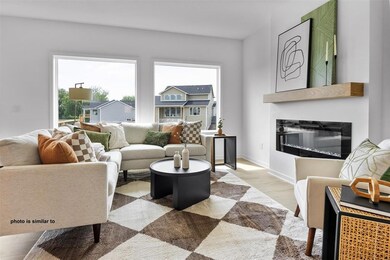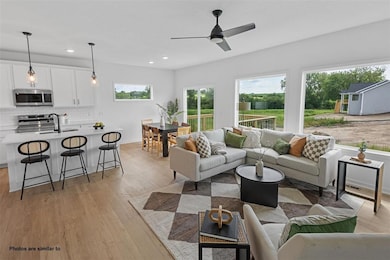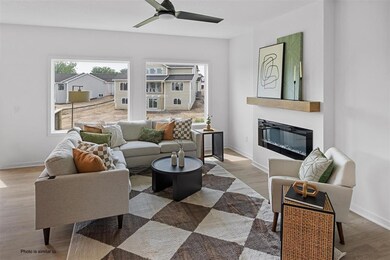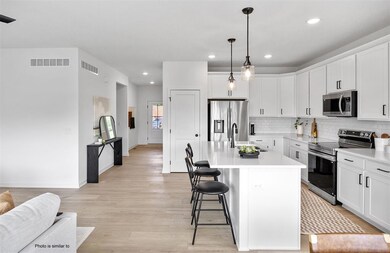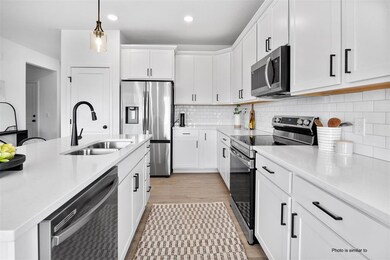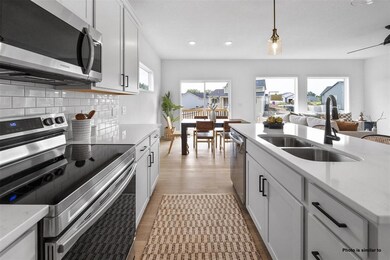432 Napoli Ave West Des Moines, IA 50266
Estimated payment $2,896/month
Highlights
- New Construction
- Deck
- Eat-In Kitchen
- Woodland Hills Elementary Rated A-
- Ranch Style House
- Luxury Vinyl Plank Tile Flooring
About This Home
Welcome to the Sycamore plan by View Homes, where modern design meets everyday comfort. The open-concept main living area is filled with natural light from the over-sized windows and features durable luxury vinyl plank (LVP) flooring, creating a bright and inviting space that's perfect for both relaxing and entertaining. The kitchen offers a gas range, stainless steel hood, soft-close cabinetry, and a large island for gathering.
This thoughtfully designed ranch plan includes a main-level primary suite with a dual vanity private bath, shower, and walk-in closet, along with a second bedroom and full bath on the main level. The walkout lower level adds even more living space with a family or recreation room, two additional bedrooms, and a full bath, ideal for guests, teens, or a home office. Step outside to enjoy direct access to the backyard from the walkout level.
Located in the highly sought after Pavilion Park neighborhood in West Des Moines, this home offers a prime location near highly rated schools, dining, shopping, and parks. Every home built by View Homes includes a 1-2-10 Quality Builder Warranty backed by Liberty Mutual, providing peace of mind and lasting value.
Photos are similar to.
Home Details
Home Type
- Single Family
Year Built
- Built in 2025 | New Construction
HOA Fees
- $17 Monthly HOA Fees
Home Design
- Ranch Style House
- Farmhouse Style Home
- Asphalt Shingled Roof
- Stone Siding
- Vinyl Siding
Interior Spaces
- 1,251 Sq Ft Home
- Electric Fireplace
- Family Room
- Dining Area
- Finished Basement
- Walk-Out Basement
- Laundry on main level
Kitchen
- Eat-In Kitchen
- Stove
- Microwave
- Dishwasher
Flooring
- Carpet
- Luxury Vinyl Plank Tile
Bedrooms and Bathrooms
- 4 Bedrooms | 2 Main Level Bedrooms
Parking
- 2 Car Attached Garage
- Driveway
Additional Features
- Deck
- 0.26 Acre Lot
- Forced Air Heating and Cooling System
Community Details
- Built by View Homes
Listing and Financial Details
- Assessor Parcel Number 1610402002
Map
Home Values in the Area
Average Home Value in this Area
Property History
| Date | Event | Price | List to Sale | Price per Sq Ft |
|---|---|---|---|---|
| 11/13/2025 11/13/25 | For Sale | $459,900 | -- | $368 / Sq Ft |
Source: Des Moines Area Association of REALTORS®
MLS Number: 730416
- Harrison Plan at Pavilion Park
- Dawson Plan at Pavilion Park
- 397 Napoli Ave
- 384 Napoli Ave
- 421 Napoli Ave
- Eisenhower Plan at Pavilion Park
- Reagan Plan at Pavilion Park
- Grant Plan at Pavilion Park
- Fillmore Plan at Pavilion Park
- Hoover Plan at Pavilion Park
- Polk Plan at Pavilion Park
- 392 Napoli Ave
- Sycamore Plan at Pavilion Park
- 445 Napoli Ave
- Hickory Plan at Pavilion Park
- 431 Stillwater Ct
- 9411 Stillwater Dr
- 9357 Stillwater Dr
- 9335 Stillwater Dr
- 9281 Stillwater Dr
- 520 S 88th St
- 8730 Ep True Pkwy
- 595 88th St
- 355 88th St
- 8350 Ep True Pkwy Unit 2204
- 8350 Ep True Pkwy Unit 3106
- 187-268 S Zinnia Ct
- 1024-8889 Opal Way
- 254 S 91st St
- 8655 Bridgewood Blvd
- 455 S 85th St
- 8602 Westown Pkwy
- 8601 Westown Pkwy Unit 10101
- 8601 Westown Pkwy
- 8601 Westown Pkwy Unit 11105
- 277 S 79th St
- 360 Bridgewood Dr
- 8302 Westown Pkwy
- 2295 SE Glacier Trail
- 655 S 88th St
