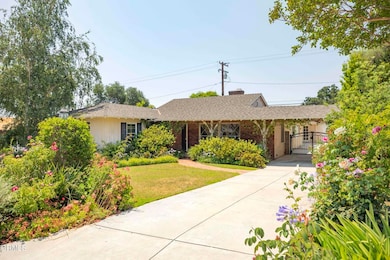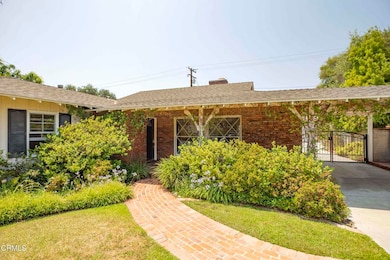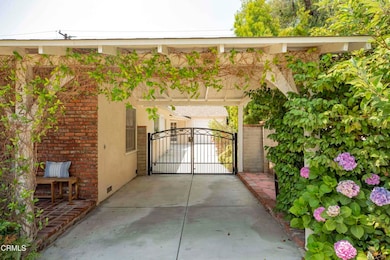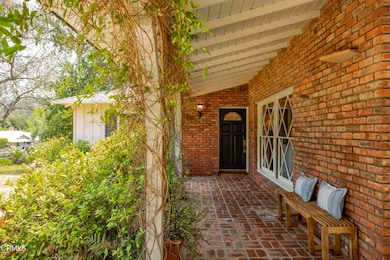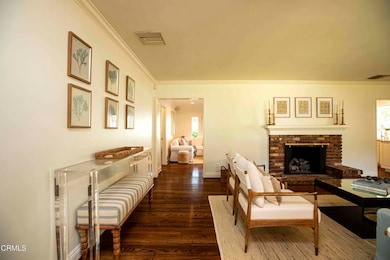
432 Oliveta Place La Canada Flintridge, CA 91011
Estimated payment $10,949/month
Highlights
- All Bedrooms Downstairs
- Traditional Architecture
- Cooling Available
- Paradise Canyon Elementary School Rated A+
- No HOA
- Patio
About This Home
Beautiful Traditional on a peaceful cul-de-sac near Paradise Canyon Elementary. The updated house features 3 bedrooms and 2 bathrooms, including a spacious primary suite. The public areas flow seamlessly from room to room. Lovely kitchen overlooks the family room and back patio. A detached guest suite is next to the garage. Mature landscaping highlights the front and back yards. Laundry room, hardwood floors, 2 fireplaces and abundant storage. Close to everything that La Canada Flintridge has to offer!
Listing Agent
COMPASS Brokerage Email: gillan.abercrombieframe@compass.com License #01348441 Listed on: 07/16/2025

Open House Schedule
-
Sunday, July 20, 20252:00 to 5:00 pm7/20/2025 2:00:00 PM +00:007/20/2025 5:00:00 PM +00:00Add to Calendar
-
Tuesday, July 22, 202511:00 am to 2:00 pm7/22/2025 11:00:00 AM +00:007/22/2025 2:00:00 PM +00:00Add to Calendar
Home Details
Home Type
- Single Family
Est. Annual Taxes
- $5,436
Year Built
- Built in 1951
Lot Details
- 7,462 Sq Ft Lot
- Fenced
- Sprinkler System
Parking
- 1 Car Garage
- Parking Available
Home Design
- Traditional Architecture
Interior Spaces
- 2,082 Sq Ft Home
- Gas Fireplace
- Laundry Room
Bedrooms and Bathrooms
- 4 Bedrooms
- All Bedrooms Down
Utilities
- Cooling Available
- Heating Available
- Private Water Source
- Septic Type Unknown
Additional Features
- Patio
- Suburban Location
Community Details
- No Home Owners Association
Listing and Financial Details
- Tax Lot 8
- Assessor Parcel Number 5817008010
Map
Home Values in the Area
Average Home Value in this Area
Tax History
| Year | Tax Paid | Tax Assessment Tax Assessment Total Assessment is a certain percentage of the fair market value that is determined by local assessors to be the total taxable value of land and additions on the property. | Land | Improvement |
|---|---|---|---|---|
| 2024 | $5,436 | $403,019 | $138,017 | $265,002 |
| 2023 | $5,227 | $395,117 | $135,311 | $259,806 |
| 2022 | $5,046 | $387,370 | $132,658 | $254,712 |
| 2021 | $5,086 | $379,775 | $130,057 | $249,718 |
| 2019 | $15,452 | $1,354,560 | $948,600 | $405,960 |
| 2018 | $15,109 | $1,328,000 | $930,000 | $398,000 |
| 2016 | $5,098 | $347,259 | $118,922 | $228,337 |
| 2015 | $5,041 | $342,044 | $117,136 | $224,908 |
| 2014 | $4,986 | $335,345 | $114,842 | $220,503 |
Property History
| Date | Event | Price | Change | Sq Ft Price |
|---|---|---|---|---|
| 07/16/2025 07/16/25 | For Sale | $1,895,000 | -- | $910 / Sq Ft |
Purchase History
| Date | Type | Sale Price | Title Company |
|---|---|---|---|
| Interfamily Deed Transfer | -- | None Available | |
| Interfamily Deed Transfer | -- | None Available | |
| Interfamily Deed Transfer | -- | Lsi | |
| Interfamily Deed Transfer | -- | -- | |
| Interfamily Deed Transfer | -- | Equity Title Company | |
| Grant Deed | -- | -- | |
| Grant Deed | -- | -- |
Mortgage History
| Date | Status | Loan Amount | Loan Type |
|---|---|---|---|
| Previous Owner | $282,500 | New Conventional | |
| Previous Owner | $286,500 | New Conventional | |
| Previous Owner | $300,000 | New Conventional | |
| Previous Owner | $250,000 | Credit Line Revolving | |
| Previous Owner | $240,000 | Unknown | |
| Previous Owner | $242,455 | Unknown | |
| Previous Owner | $249,956 | No Value Available | |
| Previous Owner | $293,500 | Unknown | |
| Previous Owner | $330,000 | Unknown |
Similar Homes in La Canada Flintridge, CA
Source: Pasadena-Foothills Association of REALTORS®
MLS Number: P1-23276
APN: 5817-008-010
- 4826 Indianola Way
- 5109 Redwillow Ln
- 519 Paulette Place
- 4956 Revlon Dr
- 4828 Oakwood Ave
- 320 Starlane Dr
- 5310 Pali Point Ln
- 5260 Gould Ave
- 592 Starlight Crest Dr
- 510 Starlight Crest Dr
- 909 Coral Way
- 500 Georgian Rd
- 5527 Vista Canada Place
- 780 Greenridge Dr
- 805 Greenridge Dr
- 5334 Angeles Crest Hwy
- 4204 Woodleigh Ln
- 4615 Grand Ave
- 4811 Hill St
- 1139 Fairview Dr
- 4920 Gould Ave
- 4504 Viro Rd
- 4615 Grand Ave
- 4254 Chevy Chase Dr
- 4634 La Canada Blvd
- 4533 Encinas Dr
- 4435 Encinas Dr
- 5222 Haskell St
- 4110 Woodleigh Ln
- 4141 Cambridge Rd
- 820 W Harriet St
- 1622 Foothill Blvd
- 3901 Hampstead Rd
- 540 Haverstock Rd
- 4515 El Camino Corto
- 624 W Mariposa St
- 2803 Tola Ave
- 3820 Domal Ln
- 2520 Casitas Ave
- 5321 Alta Canyada Rd

