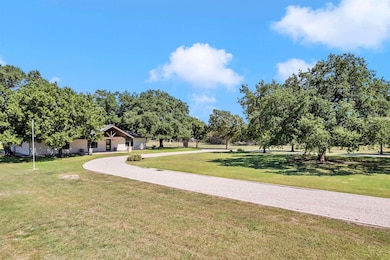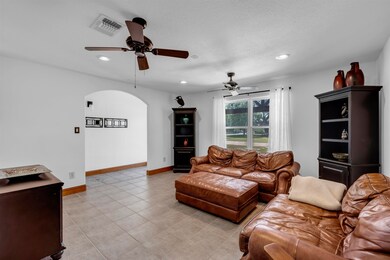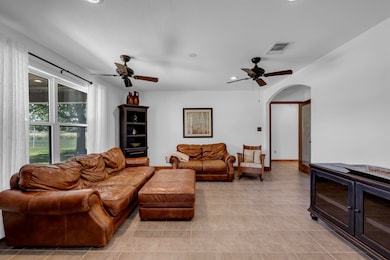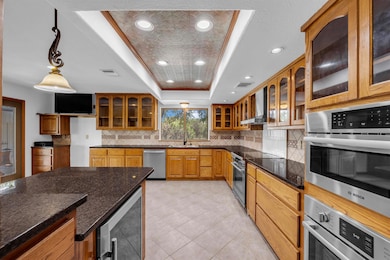
432 Painted Horse Trail Burnet, TX 78611
Estimated payment $4,888/month
Highlights
- Panoramic View
- Agricultural Exemption
- Tile Flooring
- 10 Acre Lot
- Shed
- Central Heating and Cooling System
About This Home
Welcome to your own slice of Hill Country paradise in the exclusive gated Lost Mountain Ranch subdivision! Nestled on 10 sprawling acres, this unique property offers two homes, perfect for multi-generational living or hosting guests. The main house boasts 2,194 sq ft of living space and includes 2 large bedrooms with walk-in closets, providing ample storage and comfort. One of the extra living rooms could easily be turned into a 3rd bedroom. There are 2 bathrooms, with the master bath featuring a luxurious clawfoot tub, creating a spa-like retreat. The expansive kitchen and dining area offer a cozy atmosphere with a charming wood-burning fireplace, perfect for family gatherings or entertaining. For added convenience, the home includes a wet bar with a built-in wine fridge, and a walk-in pantry with direct access from the attached 2-car garage, making grocery unloading easy and efficient. The second home is an 864 sq ft barndominium with 2 bedrooms, 1 bathroom, and a kitchenette. It also includes an attached 2-car carport, offering convenience for residents or guests. The outdoor area is a must-see, with large covered front and back porches, a sports court with special lighting for evening games and a spacious concrete area ideal for hosting gatherings. Additionally, the property includes an extra garage/workshop with plenty of built-in storage shelving. With a wildlife exemption, the property also benefits from reduced taxes while preserving the area's natural habitat.
Property Details
Property Type
- Other
Est. Annual Taxes
- $5,273
Year Built
- Built in 2002
Lot Details
- 10 Acre Lot
- Property is Fully Fenced
HOA Fees
- $21 Monthly HOA Fees
Property Views
- Panoramic
- Hill Country
Home Design
- Farm
- Slab Foundation
- Metal Roof
Interior Spaces
- 3,058 Sq Ft Home
- Ceiling Fan
- Tile Flooring
- Washer and Electric Dryer Hookup
Kitchen
- Electric Range
- Microwave
- Dishwasher
- Disposal
Bedrooms and Bathrooms
- 4 Bedrooms
- 3 Full Bathrooms
Utilities
- Central Heating and Cooling System
- 1 Water Well
- Electric Water Heater
- Septic Tank
- Septic System
Additional Features
- Shed
- Agricultural Exemption
Community Details
- 2 Units
- Lost Mtn Ranch Subdivision
Listing and Financial Details
- Tenant pays for electricity, garbage pick-up
- Assessor Parcel Number 066800
Map
Home Values in the Area
Average Home Value in this Area
Tax History
| Year | Tax Paid | Tax Assessment Tax Assessment Total Assessment is a certain percentage of the fair market value that is determined by local assessors to be the total taxable value of land and additions on the property. | Land | Improvement |
|---|---|---|---|---|
| 2023 | $5,273 | $409,258 | $0 | $0 |
| 2022 | $4,920 | $372,173 | -- | -- |
| 2021 | $5,558 | $338,430 | $11,258 | $327,172 |
| 2020 | $5,250 | $312,117 | $11,258 | $300,859 |
| 2019 | $5,094 | $312,117 | $11,258 | $300,859 |
| 2018 | $4,722 | $290,965 | $11,258 | $279,707 |
| 2017 | $4,388 | $334,551 | $105,000 | $229,551 |
| 2016 | $4,059 | $316,510 | $105,000 | $211,510 |
| 2015 | -- | $316,510 | $105,000 | $211,510 |
| 2014 | -- | $269,889 | $0 | $0 |
Property History
| Date | Event | Price | Change | Sq Ft Price |
|---|---|---|---|---|
| 05/29/2025 05/29/25 | For Sale | $799,500 | -- | $261 / Sq Ft |
Purchase History
| Date | Type | Sale Price | Title Company |
|---|---|---|---|
| Warranty Deed | -- | -- | |
| Warranty Deed | -- | -- | |
| Warranty Deed | -- | None Avelable | |
| Warranty Deed | -- | None Available | |
| Warranty Deed | -- | None Available | |
| Vendors Lien | -- | None Avelable |
Mortgage History
| Date | Status | Loan Amount | Loan Type |
|---|---|---|---|
| Closed | $143,800 | New Conventional | |
| Previous Owner | $170,000 | New Conventional | |
| Previous Owner | $170,000 | Seller Take Back | |
| Previous Owner | $16,000 | Credit Line Revolving |
Similar Home in Burnet, TX
Source: Highland Lakes Association of REALTORS®
MLS Number: HLM173610
APN: 66800
- 100 Painted Horse Trail
- TBD Las Vistas Way
- TBD Lost Mountain Ranch Rd
- 6530 S Hwy 281
- Tract 2 TBD Lost Mountain Ranch Rd
- Tract 1 TBD Lost Mountain Ranch Rd
- 0 Lost Mountain Ranch Rd Unit 23053839
- 401 Fox Crossing
- 312 Fox Crossing
- 217 Fox Crossing
- 262 Sunday Dr
- Lot 2 Sunday Dr
- 316 Delaware Springs Blvd
- 226 Sunday Dr
- 208 County Road 100
- 1001 S Main St
- 205 E Elm St
- 800 S Vanderveer St Unit 802
- 201 S Rhomberg St
- 720 N West St
- 813 Northington St Unit A
- 505 E Lamon St
- 702 N Silver St
- 105 Northgate Cir
- 300 E 3rd St
- 1333 Spicewood Dr
- 206 Cailin Ct
- 1605 Northwood Dr
- 2009 King Rd
- 717 Claremont Pkwy Unit B
- 710 Claremont Pkwy Unit A
- 106 Lexi Ln
- 1616 9th St
- 1601 Mustang Dr






