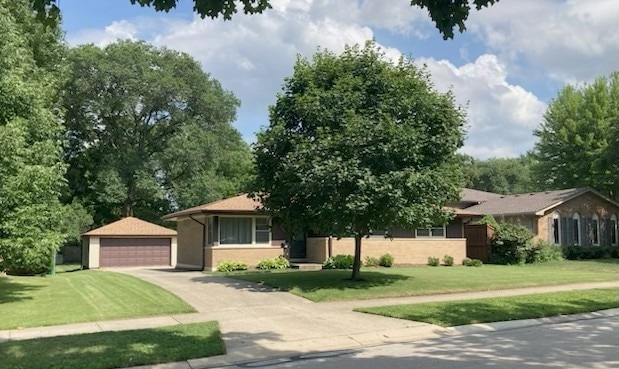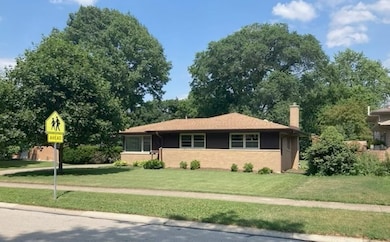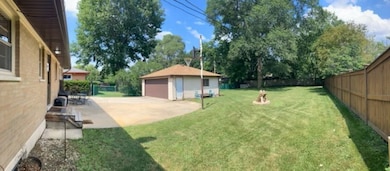432 S 12th St Saint Charles, IL 60174
Southwest Saint Charles NeighborhoodHighlights
- Recreation Room
- Wood Flooring
- Patio
- Richmond Intermediate School Rated A
- Double Oven
- Living Room
About This Home
Charming and well-maintained ranch home in a great St. Charles location-just a 12-minute walk to the vibrant downtown area with shops, dining, and riverwalk access! This inviting home features 3 comfortable bedrooms and 1.5 baths, a spacious living area, and a full basement perfect for storage or additional use. Enjoy a large, private yard ideal for relaxing or entertaining, plus a 2-car garage for added convenience. Clean, cared for, and move-in ready-don't miss this opportunity to live in one of St. Charles' most desirable neighborhoods!
Home Details
Home Type
- Single Family
Est. Annual Taxes
- $6,355
Year Built
- Built in 1960
Parking
- 2 Car Garage
- Driveway
- Parking Included in Price
Home Design
- Brick Exterior Construction
- Asphalt Roof
Interior Spaces
- 1-Story Property
- Ceiling Fan
- Window Screens
- Family Room
- Living Room
- Dining Room
- Recreation Room
- Wood Flooring
- Carbon Monoxide Detectors
Kitchen
- Double Oven
- Microwave
Bedrooms and Bathrooms
- 3 Bedrooms
- 3 Potential Bedrooms
Laundry
- Laundry Room
- Dryer
- Washer
Basement
- Basement Fills Entire Space Under The House
- Sump Pump
Schools
- Richmond Elementary School
- Thompson Middle School
- St Charles East High School
Utilities
- Forced Air Heating and Cooling System
- Heating System Uses Natural Gas
Additional Features
- Patio
- Lot Dimensions are 70x173
Listing and Financial Details
- Security Deposit $2,300
- Property Available on 8/1/25
Community Details
Recreation
- Park
Pet Policy
- Pets up to 40 lbs
- Dogs Allowed
Map
Source: Midwest Real Estate Data (MRED)
MLS Number: 12421634
APN: 09-33-252-004
- 1017 Prairie St
- 622 Katherine St
- 416 S 10th Ct
- 628 Katherine St
- 333 S 14th St
- 1121 S 13th St Unit 3
- 940 W Main St
- 911 S 7th St
- 1016 Charleston Dr
- 257 Fairview Dr Unit 7
- 124 Fairview Dr
- 1308 7th Ct
- 606 Cedar St
- 1224 Dean St
- 1130 S 5th St
- 1020 S 4th St
- 627 S 2nd St
- 1427 S 5th St Unit 3
- 1327 S 3rd St
- 301 Brownstone Dr
- 1690-1821 Covington Ct
- 243 S 17th St
- 2049 Marlowe Blvd
- 1320 Brook St Unit J
- 1820 Wessel Ct
- 1370 Brook St Unit D
- 1330 Brook St Unit F
- 1350 Brook St
- 724 S 5th St
- 145 Walnut Dr
- 201 N 15th St
- 115 N 5th St Unit 1
- 115 N 5th St Unit Upper
- 926 S 2nd St Unit Upstairs
- 923 Ash St
- 2600 Prairie Winds Dr
- 311 West St Unit 311
- 1000-1100 Geneva Rd
- 322 Fairmont Ct
- 217 N 6th St Unit 2



