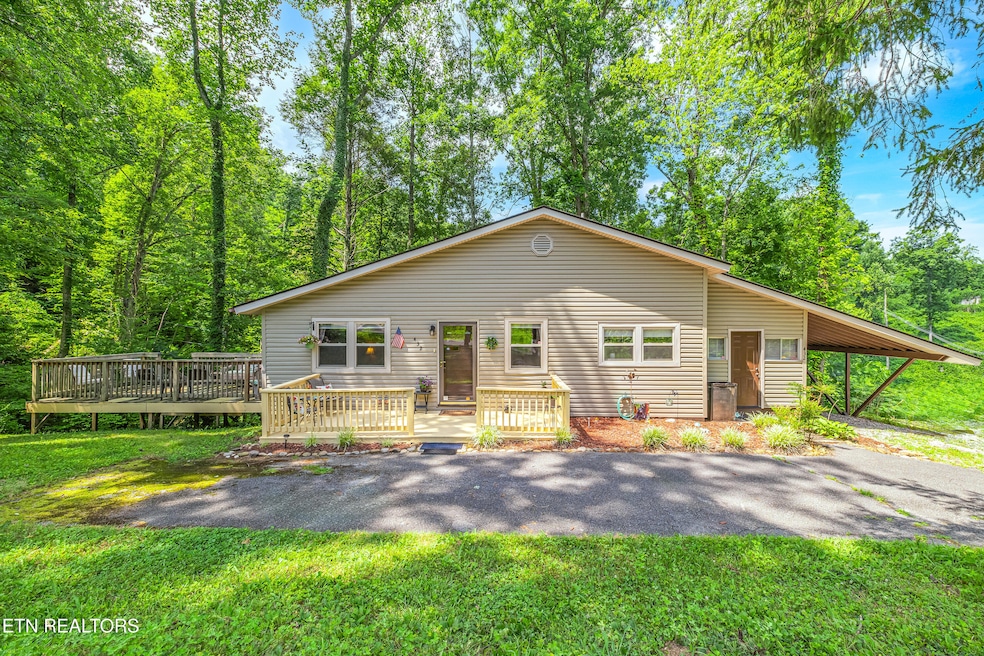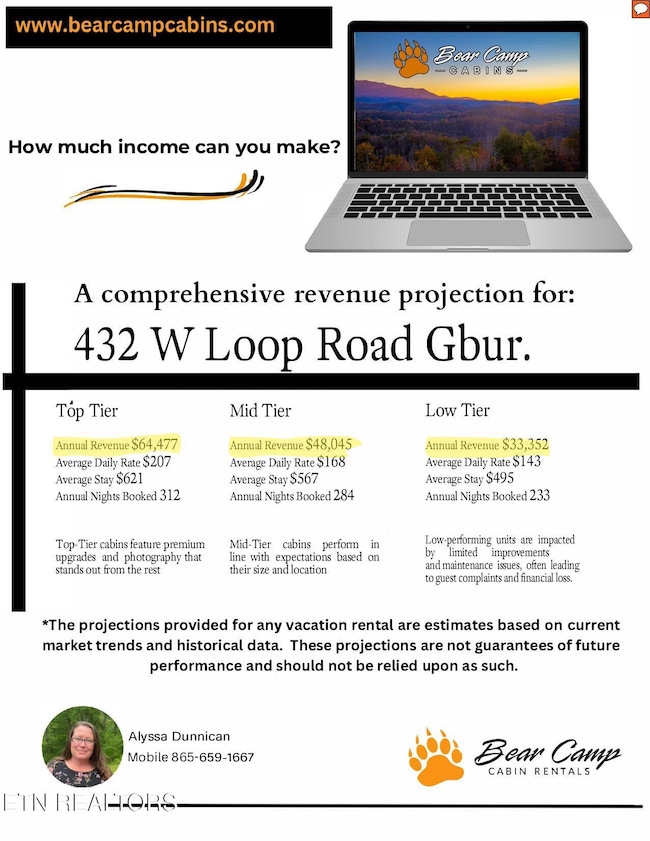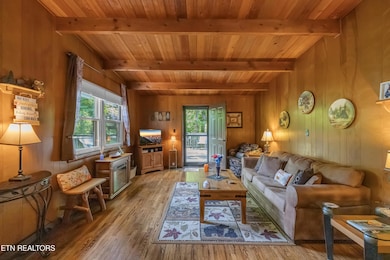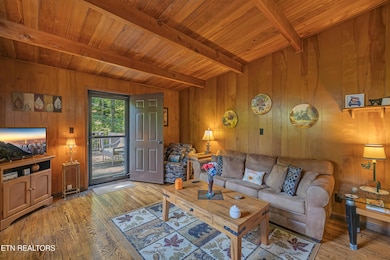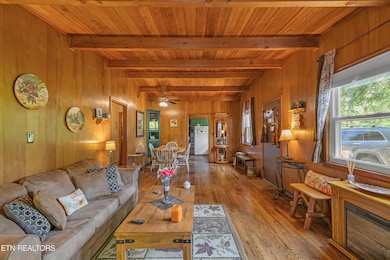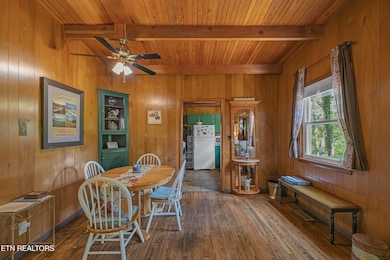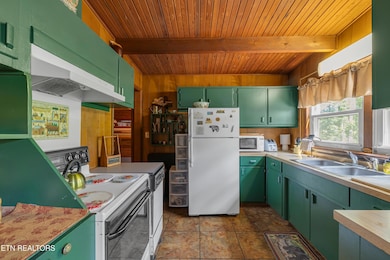
432 W Loop Rd Gatlinburg, TN 37738
Estimated payment $2,195/month
Highlights
- Very Popular Property
- View of Trees or Woods
- Deck
- Gatlinburg Pittman High School Rated A-
- Chalet
- Wooded Lot
About This Home
Discover this stunning Gatlinburg retreat at 432 West Loop, just 6 minutes to downtown! This fully furnished home boasts gorgeous wood beam ceilings and rich hardwood floors, offering solid STR potential ($33k to $64k rental projections!) or the perfect space to create your permanent mountain home. Enjoy the convenience of an attached carport and paved driveway, plus new decking for relaxing in the fresh mountain air. With its ideal blend of rustic charm and modern functionality, this move-in ready property won't last long—schedule your showing today!
Home Details
Home Type
- Single Family
Est. Annual Taxes
- $1,410
Year Built
- Built in 1960
Lot Details
- 0.33 Acre Lot
- Irregular Lot
- Wooded Lot
Property Views
- Woods
- Forest
Home Design
- Chalet
- Cottage
- Frame Construction
- Vinyl Siding
Interior Spaces
- 1,160 Sq Ft Home
- Ceiling Fan
- Free Standing Fireplace
- Electric Fireplace
- Drapes & Rods
- Combination Dining and Living Room
- Storage
- Utility Room
- Crawl Space
- Fire and Smoke Detector
Kitchen
- Range
- Dishwasher
- Kitchen Island
Flooring
- Tile
- Vinyl
Bedrooms and Bathrooms
- 3 Bedrooms
- Primary Bedroom on Main
- Walk-In Closet
- Walk-in Shower
Laundry
- Laundry Room
- Dryer
- Washer
Parking
- Attached Garage
- 1 Carport Space
- Parking Available
- Assigned Parking
Outdoor Features
- Deck
- Covered patio or porch
Schools
- Pi Beta Phi Elementary And Middle School
- Gatlinburg Pittman High School
Utilities
- Zoned Heating and Cooling System
- Heat Pump System
- Internet Available
Community Details
- No Home Owners Association
Listing and Financial Details
- Property Available on 7/17/25
- Assessor Parcel Number 126L F 003.00
Map
Home Values in the Area
Average Home Value in this Area
Tax History
| Year | Tax Paid | Tax Assessment Tax Assessment Total Assessment is a certain percentage of the fair market value that is determined by local assessors to be the total taxable value of land and additions on the property. | Land | Improvement |
|---|---|---|---|---|
| 2025 | $1,300 | $87,840 | $16,120 | $71,720 |
| 2024 | $1,300 | $87,840 | $16,120 | $71,720 |
| 2023 | $1,300 | $87,840 | $0 | $0 |
| 2022 | $882 | $54,900 | $10,075 | $44,825 |
| 2021 | $882 | $54,900 | $10,075 | $44,825 |
| 2020 | $656 | $54,900 | $10,075 | $44,825 |
| 2019 | $657 | $32,550 | $10,075 | $22,475 |
| 2018 | $657 | $32,550 | $10,075 | $22,475 |
| 2017 | $594 | $32,550 | $10,075 | $22,475 |
| 2016 | $657 | $32,550 | $10,075 | $22,475 |
| 2015 | -- | $33,450 | $0 | $0 |
| 2014 | $599 | $33,456 | $0 | $0 |
Property History
| Date | Event | Price | Change | Sq Ft Price |
|---|---|---|---|---|
| 07/17/2025 07/17/25 | For Sale | $375,000 | +278.8% | $323 / Sq Ft |
| 10/24/2014 10/24/14 | Sold | $99,000 | -- | $85 / Sq Ft |
Purchase History
| Date | Type | Sale Price | Title Company |
|---|---|---|---|
| Quit Claim Deed | -- | -- | |
| Warranty Deed | $99,000 | -- | |
| Deed | $124,900 | -- |
Similar Homes in Gatlinburg, TN
Source: East Tennessee REALTORS® MLS
MLS Number: 1308237
APN: 126L-F-003.00
- 374 Loop Rd
- 384 Loop Rd
- 230 Silverbell Ln
- 329 Silverbell Ln
- 281 Loop Rd
- 134 Roaring Fork Rd
- 225 Chimney Tops Way
- 210 Roaring Fork Rd Unit STE 204
- 260 Roaring Fork Rd Unit 220
- 260 Roaring Fork Rd Unit 217
- 260 Roaring Fork Rd
- 421 Laurel Ave
- 376 East Pkwy
- 368 East Pkwy
- 140 Water Tower Rd
- 348 East Pkwy
- 347 East Pkwy
- 261 Browns Ridge Rd
- 363 Lewis Clabo Rd
- 324 East Pkwy
- 102 Baskins Creek Bypass Unit 107
- 215 Woliss Ln Unit 103
- 234 Circle Dr
- 121 Village Dr Unit 1 & 2-
- 132 Village Dr
- 616 Chewase Dr
- 523 Gatlin Dr Unit 124
- 903 Heiden Ct Unit ID1051660P
- 1903 Ash Pass Unit ID1230070P
- 221 Woodland Rd Unit 204
- 221 Woodland Rd Unit 114
- 1260 Ski View Dr Unit 2103
- 1260 Ski View Dr Unit 3208
- 4025 Parkway
- 4025 Parkway
- 770 Marshall Acres St
- 5151 Riversong Way Unit ID1051751P
- 2814 Covemont Rd
- 3933 Dollys Dr Unit 56B
- 2802 Seth Rd
