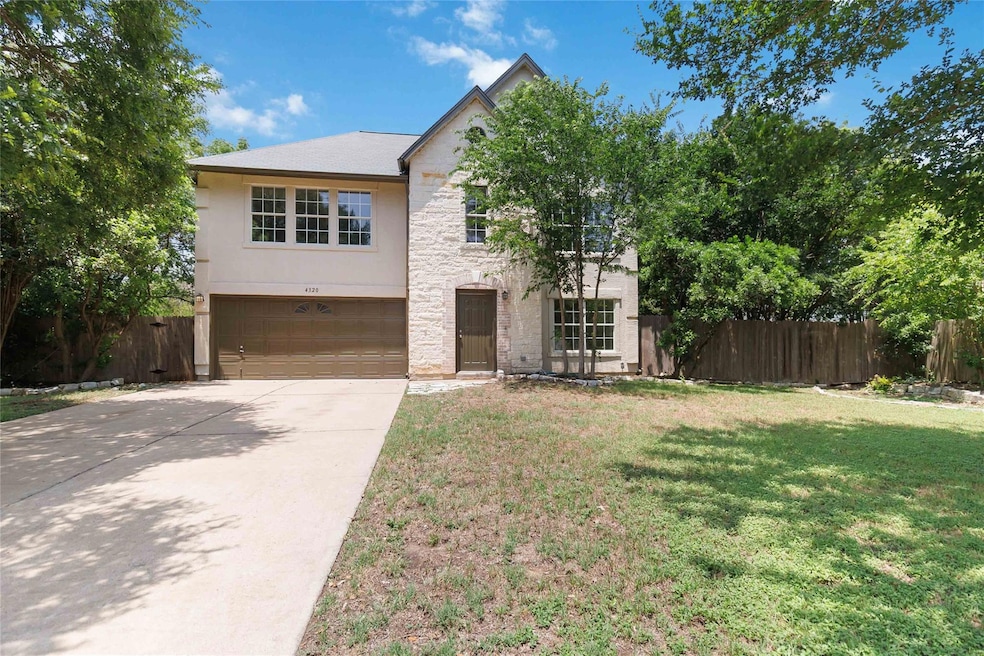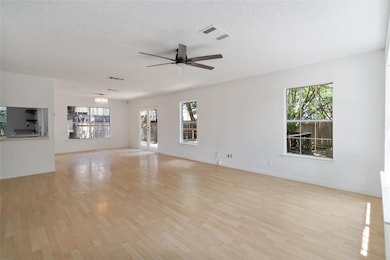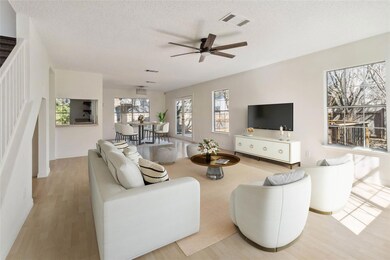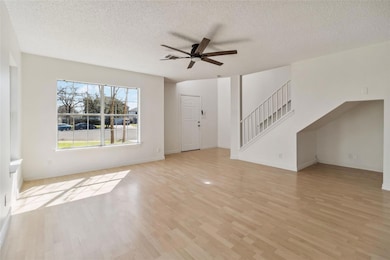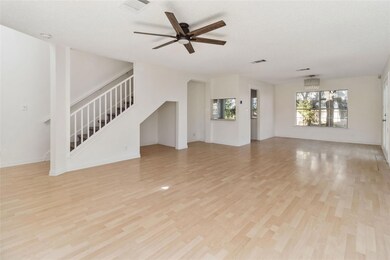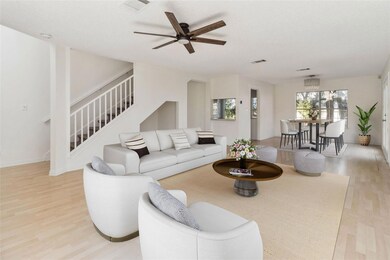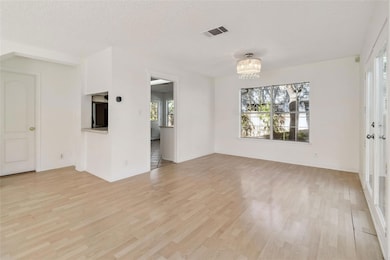
4320 Dos Cabezas Dr Austin, TX 78749
Estimated payment $3,077/month
Highlights
- Deck
- Breakfast Area or Nook
- 2 Car Attached Garage
- Wooded Lot
- Cul-De-Sac
- Soaking Tub
About This Home
Welcome to 4320 Dos Cabezas Drive, a smartly designed home in vibrant Austin, TX. Upon entry, you’ll feel the open floorplan of this 2,136-square-foot home, with open living and dining rooms, and easy access to the large deck outside. The spacious kitchen offers ample counter space, lots of natural light and exterior door to access the yard. The kitchen is large enough for a breakfast nook. Off the kitchen is a large utility room, that can double as pantry storage and family drop zone. The half bath is also on the main level, tucked off the living room. Make your way upstairs, where you’ll find the spacious primary suite with lots of natural light, ample space for personal retreat, and a built-in cabinet. The adjoining full primary bath offers everything you need in an efficient layout, including dual sink vanity, soaking tub and a spacious linen closet. Access to the large walk-in primary closet is through the pocket door from the primary bath. The secondary bedrooms offer natural light, one with a walk-in closet, and the other with a large reach-in closet. The hall bath offers more storage, including another linen closet. Outside, enjoy time on the expansive deck, roast s’mores in the fire pit, and store extra yard equipment in the shed. The cul de sac lot and single entry community offer peace of mind with limited traffic. Don’t miss the opportunity to make this your new home!
Listing Agent
Compass RE Texas, LLC Brokerage Phone: 512-695-0276 License #0735154 Listed on: 03/17/2025

Home Details
Home Type
- Single Family
Est. Annual Taxes
- $6,790
Year Built
- Built in 1999
Lot Details
- 7,793 Sq Ft Lot
- Cul-De-Sac
- West Facing Home
- Gated Home
- Wood Fence
- Perimeter Fence
- Level Lot
- Wooded Lot
- Back Yard Fenced
HOA Fees
- $18 Monthly HOA Fees
Parking
- 2 Car Attached Garage
Home Design
- Slab Foundation
- Composition Roof
- Asphalt Roof
- Stone Siding
- HardiePlank Type
- Stucco
Interior Spaces
- 2,136 Sq Ft Home
- 2-Story Property
- Ceiling Fan
- Recessed Lighting
- Aluminum Window Frames
- Dining Area
Kitchen
- Breakfast Area or Nook
- Breakfast Bar
- Range Hood
- Dishwasher
- Laminate Countertops
- Disposal
Flooring
- Carpet
- Laminate
- Tile
Bedrooms and Bathrooms
- 3 Bedrooms
- Walk-In Closet
- Double Vanity
- Soaking Tub
Laundry
- Dryer
- Washer
Home Security
- Smart Thermostat
- Carbon Monoxide Detectors
- Fire and Smoke Detector
Accessible Home Design
- Stepless Entry
Outdoor Features
- Deck
- Shed
- Rain Gutters
Schools
- Boone Elementary School
- Covington Middle School
- Crockett High School
Utilities
- Central Air
- Heating Available
- Vented Exhaust Fan
- Underground Utilities
- High Speed Internet
Listing and Financial Details
- Assessor Parcel Number 380629
- Tax Block A
Community Details
Overview
- Association fees include common area maintenance
- Cedar Ridge HOA
- Creek Ridge Subdivision
Amenities
- Community Mailbox
Map
Home Values in the Area
Average Home Value in this Area
Tax History
| Year | Tax Paid | Tax Assessment Tax Assessment Total Assessment is a certain percentage of the fair market value that is determined by local assessors to be the total taxable value of land and additions on the property. | Land | Improvement |
|---|---|---|---|---|
| 2023 | $6,790 | $392,124 | $0 | $0 |
| 2022 | $7,040 | $356,476 | $0 | $0 |
| 2021 | $7,054 | $324,069 | $125,000 | $296,836 |
| 2020 | $6,319 | $294,608 | $125,000 | $253,770 |
| 2018 | $5,391 | $243,477 | $125,000 | $174,206 |
| 2017 | $4,936 | $221,343 | $55,000 | $223,338 |
| 2016 | $4,488 | $201,221 | $20,000 | $181,221 |
| 2015 | $4,521 | $203,489 | $20,000 | $183,489 |
| 2014 | $4,521 | $189,968 | $20,000 | $169,968 |
Property History
| Date | Event | Price | Change | Sq Ft Price |
|---|---|---|---|---|
| 05/30/2025 05/30/25 | For Sale | $450,000 | 0.0% | $211 / Sq Ft |
| 05/16/2025 05/16/25 | Off Market | -- | -- | -- |
| 05/01/2025 05/01/25 | Price Changed | $450,000 | -5.3% | $211 / Sq Ft |
| 03/17/2025 03/17/25 | For Sale | $475,000 | +127.3% | $222 / Sq Ft |
| 11/15/2012 11/15/12 | Sold | -- | -- | -- |
| 09/26/2012 09/26/12 | Pending | -- | -- | -- |
| 08/28/2012 08/28/12 | Price Changed | $209,000 | -7.1% | $98 / Sq Ft |
| 08/18/2012 08/18/12 | For Sale | $224,900 | -- | $105 / Sq Ft |
Purchase History
| Date | Type | Sale Price | Title Company |
|---|---|---|---|
| Vendors Lien | -- | Itc | |
| Vendors Lien | -- | -- | |
| Vendors Lien | -- | San Antonio Title Company |
Mortgage History
| Date | Status | Loan Amount | Loan Type |
|---|---|---|---|
| Open | $196,377 | FHA | |
| Previous Owner | $148,000 | Unknown | |
| Previous Owner | $128,000 | Purchase Money Mortgage | |
| Previous Owner | $122,955 | FHA | |
| Closed | $24,000 | No Value Available |
Similar Homes in Austin, TX
Source: Unlock MLS (Austin Board of REALTORS®)
MLS Number: 6790366
APN: 380629
- 7503 Islander Dr
- 4318 Clarno Dr
- 4502 Clarno Dr
- 4306 Sarasota Dr
- 4508 Clarno Dr
- 7702 Turquoise Trail
- 4601 Copano Ct
- 7918 Copano Dr
- 4917 Flaming Oak Cove
- 3704 Tamil St
- 3709 Harpers Ferry Ln
- 7604 Beinville Cove
- 10802 Desert Trail
- 7815 Croftwood Dr
- 6803 Fence Line Dr
- 4402 Keota Dr
- 3921 Leafield Dr
- 5205 Dry Wells Rd
- 8406 Copano Dr
- 7707 Whitsun Dr
- 7611 Navarro Place
- 7707 Copano Dr
- 7203 Fence Line Dr
- 7006 Greenock St
- 4607 Tobago Cove
- 6811 Hitching Post Cir
- 6903 Fence Line Dr
- 4500 Kalama Dr
- 7811 Croftwood Dr
- 3804 Eskew Dr
- 7801 Wycombe Dr
- 7507 Bender Dr
- 4507 Velasco Place
- 7500 Saint Amant Place Unit A
- 7506 Saint Amant Place
- 7508 Saint Amant Place Unit B
- 7905 Wycombe Dr
- 8205 Treehouse Ln
- 3505 Harpers Ferry Ln Unit A
- 7707 Whitsun Dr
