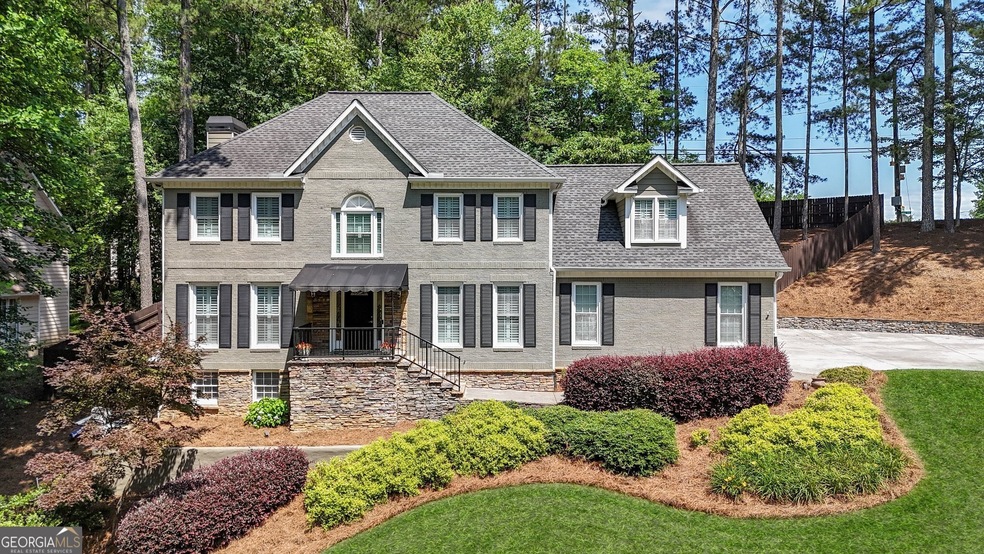Listed at appraised value!!!! This beautifully maintained 4-bedroom, 2.5-bath home located in Calumet West subdivision combines modern upgrades with timeless charm. Inside, you'll find hardwood floors, an updated kitchen, updated primary bath, and a large finished basement (plumbed for extra bath) with upgraded living area. Luxury shutters throughout and automatic shades in the sunroom add elegance and convenience. The home is designed for efficiency with a tankless water heater, conditioned sunroom, foam insulation in key areas, updated windows and exterior doors, insulated garage door, gas and electric hookups for a generator and the generator itself!!! Outdoor living is a dream with a spacious deck, covered wings off the sunroom, stone walls with built-in lighting, a fire pit and grill fueled by natural gas, and a private backyard with an all weather palm tree. The property is secure and well-maintained, featuring a 6' privacy fence, a 7-year-old roof, a new driveway, concrete side steps, and an irrigation system in both the front and back. White light switches, dimmers, and brushed nickel hardware add a stylish touch throughout. This move-in-ready home offers both comfort and sophistication-come see it today!

