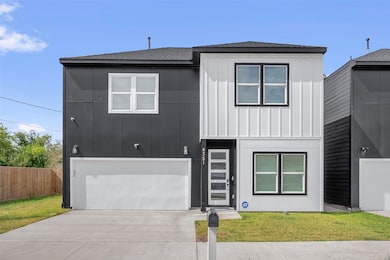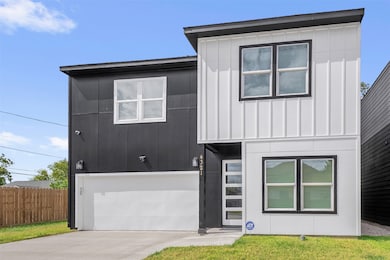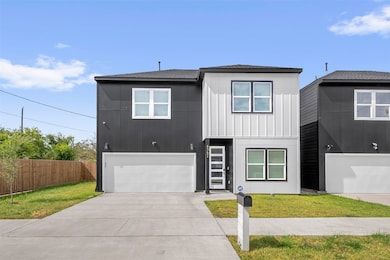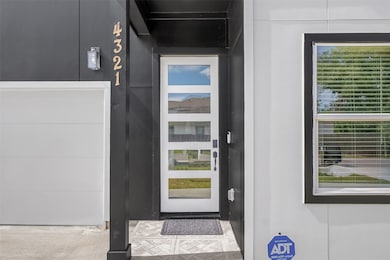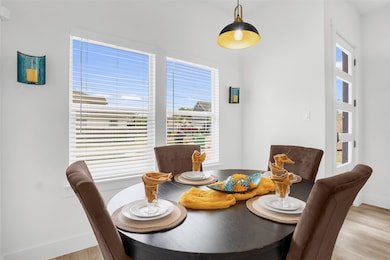4321 Mckinley St Houston, TX 77051
Sunnyside NeighborhoodHighlights
- Traditional Architecture
- Quartz Countertops
- 2 Car Attached Garage
- High Ceiling
- Walk-In Pantry
- Breakfast Bar
About This Home
Experience the perfect blend of comfort, style, and convenience in this beautifully FURNISHED, newly built home. Every detail has been thoughtfully designed, from the fully equipped kitchen and in-unit laundry to lightning-fast Wi-Fi, smart TVs, and plush bedding that make you feel right at home. Located in the heart of Houston, this property offers quick access to the Texas Medical Center, NRG Stadium, Downtown, and the Museum District. Whether you’re here for business, medical visits, or an extended stay, you’ll enjoy modern finishes, cozy furnishings, and all the essentials for a stress-free experience. Relax after a long day, cook your favorite meal, or unwind in the spacious living area — this home is move-in ready, with dedicated parking, keyless entry, and a quiet neighborhood perfect for work or rest. Now available for short-term or long-term lease. Contact us today to schedule a viewing or secure your stay in one of Houston’s most desirable areas!
Home Details
Home Type
- Single Family
Est. Annual Taxes
- $1,088
Year Built
- Built in 2024
Lot Details
- 2,475 Sq Ft Lot
- South Facing Home
- Back Yard Fenced
- Cleared Lot
Parking
- 2 Car Attached Garage
Home Design
- Traditional Architecture
Interior Spaces
- 1,372 Sq Ft Home
- 2-Story Property
- High Ceiling
- Ceiling Fan
- Window Treatments
- Combination Dining and Living Room
- Utility Room
- Fire and Smoke Detector
Kitchen
- Breakfast Bar
- Walk-In Pantry
- Convection Oven
- Gas Oven
- Gas Range
- Microwave
- Dishwasher
- Kitchen Island
- Quartz Countertops
- Self-Closing Drawers and Cabinet Doors
- Disposal
- Instant Hot Water
Flooring
- Tile
- Vinyl Plank
- Vinyl
Bedrooms and Bathrooms
- 3 Bedrooms
- En-Suite Primary Bedroom
- Bathtub with Shower
Laundry
- Dryer
- Washer
Schools
- Young Elementary School
- Attucks Middle School
- Worthing High School
Utilities
- Central Heating and Cooling System
- Heating System Uses Gas
Listing and Financial Details
- Property Available on 4/3/25
- 12 Month Lease Term
Community Details
Overview
- Sunnyside Courts Subdivision
Pet Policy
- No Pets Allowed
- Pet Deposit Required
Map
Source: Houston Association of REALTORS®
MLS Number: 23764618
APN: 0641600000024
- 4402 Mckinley St Unit B
- 4212 Rosemont St
- 4217 Sterling St
- 4418 Rosemont St
- 4121 Shelby Cir Unit A/B
- 4012 Mckinley St
- 4209 Sterling St
- 4010 Mckinley St
- 4413 Sterling St
- 4017 Shelby Cir
- 3925 Mckinley St
- 4312 Sunflower St
- 4314 Sunflower St
- 4504 Rosemont St
- 3802 Rosemont St
- 4430 Sunflower St
- 1202 Vera Lou St
- 3826 Rosemont St
- 4425 Elmwood St
- 4353 Aledo St
- 4402 Mckinley St Unit B
- 4205 Stassen St
- 4201 Stassen St
- 4117 Shelby Cir Unit ID1230900P
- 4226 Sterling St Unit A
- 4509 Rosemont St
- 4425 Elmwood St
- 4521 Stassen St
- 4427 Elmwood St
- 4539 Rosemont St
- 4618 Davenport St Unit A
- 8502 Safeguard St Unit A
- 8502 Safeguard St Unit B
- 4515 White Rock St
- 4406 Davenport St
- 8203 Gladstone St
- 3726 Bellfort St Unit H3
- 3726 Bellfort St Unit I3
- 3726 Bellfort St Unit H1
- 3726 Bellfort St Unit F3

