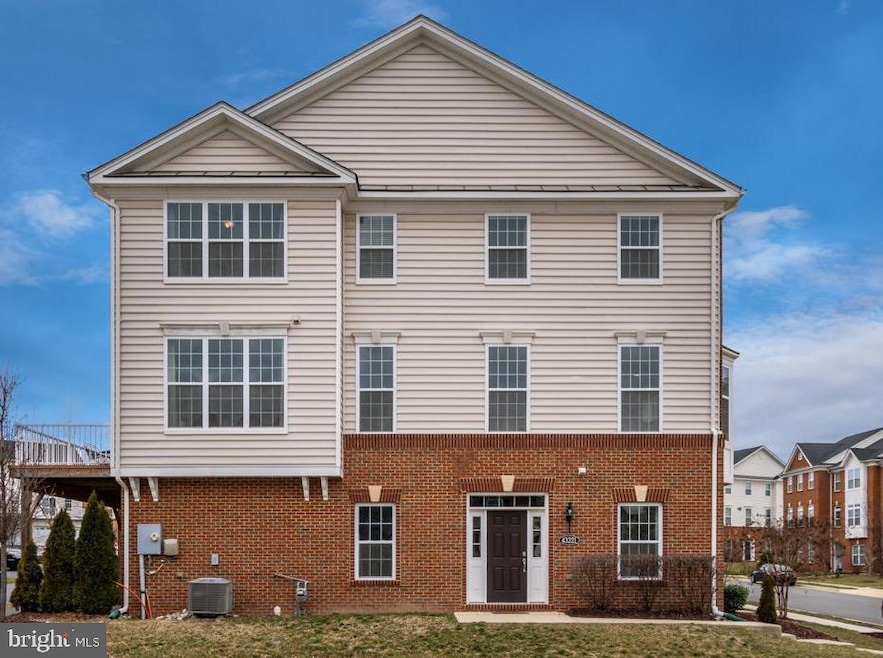43221 Whelplehill Terrace Ashburn, VA 20148
Highlights
- Fitness Center
- Clubhouse
- Tennis Courts
- Rosa Lee Carter Elementary School Rated A
- Community Pool
- Jogging Path
About This Home
**In Progress----Freshly Painted & New Carpet! Immaculate End-Unit Townhouse – Move-In Ready!**
Welcome to this beautifully maintained end-unit townhouse, freshly painted and featuring brand-new carpeting throughout. The entry-level offers a private bedroom with a walk-in closet and a full bath—perfect for guests, a home office, or multi-generational living.
Upstairs, the open-concept main level is flooded with natural light and showcases a gourmet kitchen with stainless steel appliances, granite countertops, and a spacious island that opens to the rear Trex deck—ideal for entertaining or relaxing outdoors.
The luxurious primary suite features custom built-ins, a walk-in closet, and an elegant en-suite bathroom with double vanities and an oversized shower with a built-in bench. Laundry is conveniently located on the upper level.
Located in a vibrant community offering fantastic amenities, including a swimming pool, clubhouse with gym, tennis and basketball courts, tot lots, and scenic walking paths. Enjoy easy access to top-rated local schools, commuter routes, shopping, dining, and more!
Don’t miss this move-in-ready gem—schedule your showing today!
Townhouse Details
Home Type
- Townhome
Est. Annual Taxes
- $5,377
Year Built
- Built in 2013
Lot Details
- 2,178 Sq Ft Lot
Parking
- 2 Car Direct Access Garage
- Rear-Facing Garage
- Garage Door Opener
Home Design
- Permanent Foundation
- Masonry
Interior Spaces
- 1,966 Sq Ft Home
- Property has 3 Levels
- Ceiling Fan
- Basement
- Garage Access
Bedrooms and Bathrooms
Utilities
- 90% Forced Air Heating and Cooling System
- Natural Gas Water Heater
- Public Septic
Listing and Financial Details
- Residential Lease
- Security Deposit $3,000
- Tenant pays for all utilities
- Rent includes hoa/condo fee, snow removal, trash removal
- No Smoking Allowed
- 12-Month Min and 36-Month Max Lease Term
- Available 8/1/25
- Assessor Parcel Number 122171512000
Community Details
Recreation
- Tennis Courts
- Community Basketball Court
- Community Playground
- Fitness Center
- Community Pool
- Jogging Path
Pet Policy
- No Pets Allowed
Additional Features
- Loudoun Valley Estates 2 Subdivision
- Clubhouse
Map
Source: Bright MLS
MLS Number: VALO2102284
APN: 122-17-1512
- 23058 Weybridge Square
- 23234 Evergreen Ridge Dr
- 23089 Sunbury St
- 23266 Southdown Manor Terrace Unit 102
- 23286 Southdown Manor Terrace Unit 108
- 23367 Bymes Mill Terrace
- 22974 Weybridge Square
- 23245 Milltown Knoll Square Unit 103
- 23275 Milltown Knoll Square Unit 111
- 23412 Longollen Woods Terrace
- 43320 Barnstead Dr
- 23746 Hopewell Manor Terrace
- 43152 Ashley Heights Cir
- 23465 Belvoir Woods Terrace
- 43102 Thoroughfare Gap Terrace
- 43037 Clarks Mill Terrace
- 43174 Wealdstone Terrace
- 22807 Valley Preserve Ct
- 43179 Mongold Square
- 23582 Waterford Downs Terrace

