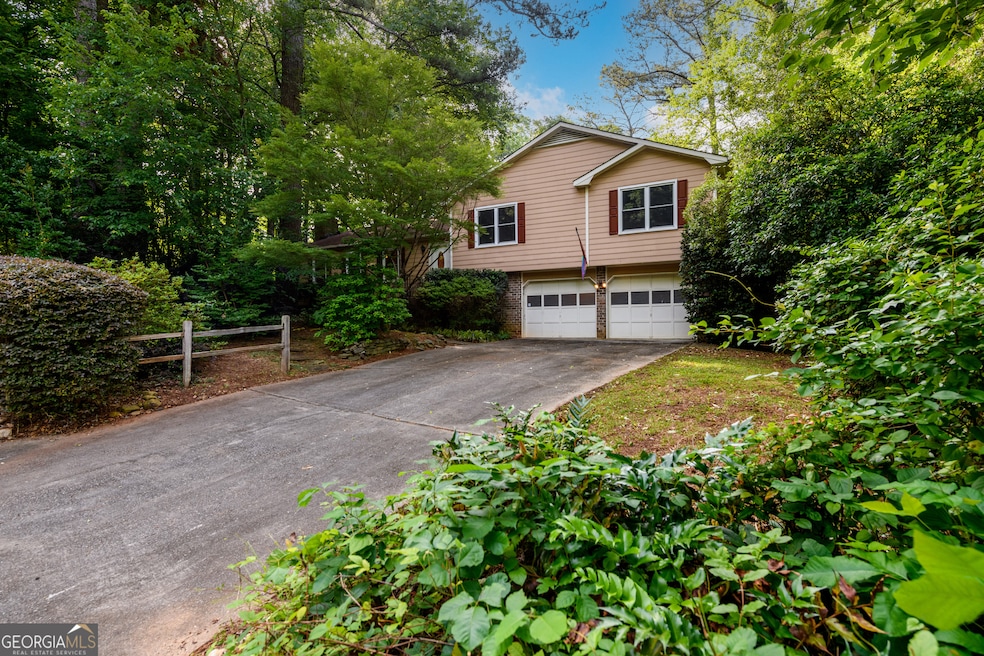Welcome home to this beautifully updated 3-bedroom, 2-bath sanctuary where comfort meets serenity and in the PARKVIEW schools. Tucked away in a lush, tree-lined setting, this home feels like a private retreat on a cul-de-sac lot while still offering all the conveniences of city living. Step inside to discover stunning floors that flow throughout a light-filled interior, freshly painted in calming, modern tones. The spacious living room centers around a charming fireplace-perfect for cozy evenings or entertaining guests. The kitchen is a true standout, featuring sleek granite countertops, ample cabinetry, gas range, and a layout that opens seamlessly to the dining area and freshly cleaned deck. Step outside to your private, fenced backyard oasis, surrounded by mature trees and vibrant landscaping-ideal for morning coffee, weekend grilling, or unwinding in nature. Upstairs, you'll find three spacious bedrooms plus the laundry area for convenience, including a serene primary suite that offers a relaxing escape, complete with heated bathroom floors for a touch of everyday luxury. Also, this home has been lovingly maintained with all new windows plus an A/C unit within the past two years. A two-car garage provides plenty of storage, and the curb appeal is enhanced with crisp landscaping and a warm, welcoming exterior. This is more than a home-it's your own hidden oasis. Schedule your showing today and experience the perfect blend of nature, comfort, and convenience.

