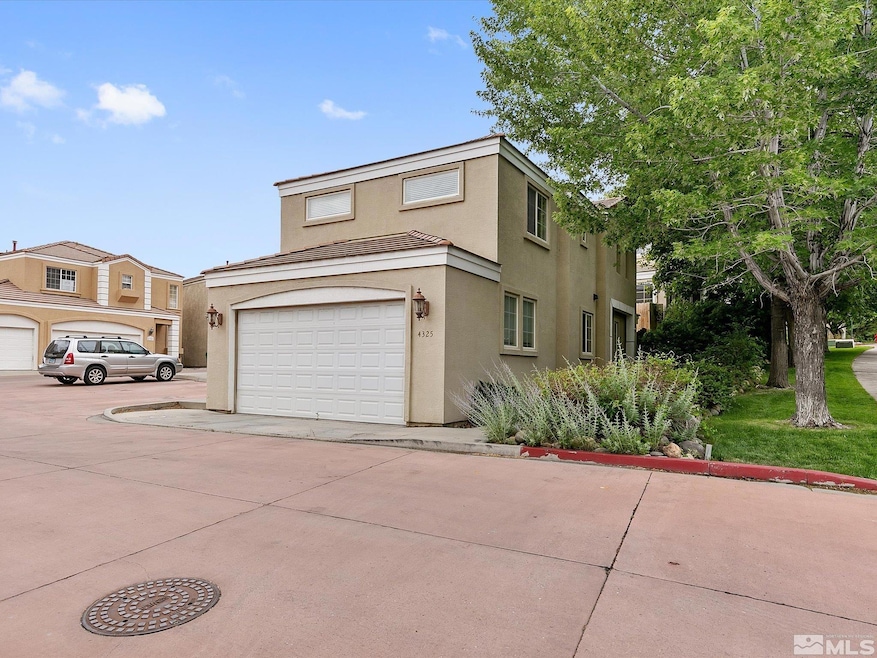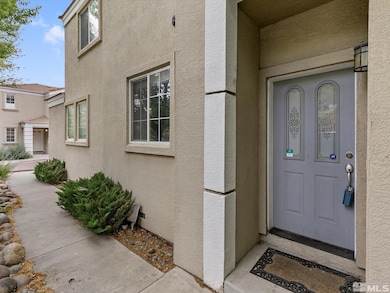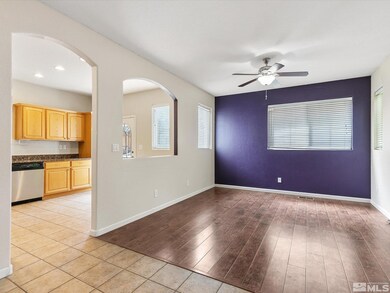
4325 Tuscany Cir Reno, NV 89523
Kings Row NeighborhoodHighlights
- Spa
- Mountain View
- Separate Formal Living Room
- Reno High School Rated A
- Deck
- 5-minute walk to Summit Ridge Park
About This Home
As of June 2025Welcome to the Villas at Vista Ridge. On the first floor is the living room, dining room, half bath, and kitchen with granite countertops and stainless steel appliances. Head upstairs to the 3 bedrooms, 2 full baths, and laundry area. Hot tub in backyard is included in the sale with no warranty or value implied., Sale is as-is, no repairs will be made! Sale is in probate and executors hold independent administration, contact listing agent for more information. Buyers and buyer's agent to verify all information including but limited to HOA, MLS information, etc. Information is deemed reliable but not guaranteed.
Home Details
Home Type
- Single Family
Est. Annual Taxes
- $3,359
Year Built
- Built in 2004
Lot Details
- 3,267 Sq Ft Lot
- Back Yard Fenced
- Landscaped
- Level Lot
- Front Yard Sprinklers
- Property is zoned MF14
HOA Fees
- $16 Monthly HOA Fees
Parking
- 2 Car Attached Garage
Home Design
- Tile Roof
- Stick Built Home
- Stucco
Interior Spaces
- 1,482 Sq Ft Home
- 2-Story Property
- Double Pane Windows
- Blinds
- Separate Formal Living Room
- Mountain Views
- Crawl Space
- Laundry in Hall
Kitchen
- <<builtInOvenToken>>
- Gas Oven
- Gas Cooktop
- <<microwave>>
- Dishwasher
- Disposal
Flooring
- Carpet
- Porcelain Tile
Bedrooms and Bathrooms
- 3 Bedrooms
- Dual Sinks
- Bathtub and Shower Combination in Primary Bathroom
Home Security
- Security System Owned
- Fire and Smoke Detector
Outdoor Features
- Spa
- Deck
Schools
- Warner Elementary School
- Clayton Middle School
- Reno High School
Utilities
- Refrigerated Cooling System
- Forced Air Heating and Cooling System
- Heating System Uses Natural Gas
- Gas Water Heater
- Internet Available
Community Details
- Equus Management Association
- Reno Community
- Villas At Summit Ridge Subdivision
- Maintained Community
- The community has rules related to covenants, conditions, and restrictions
Listing and Financial Details
- Home warranty included in the sale of the property
- Court or third-party approval is required for the sale
- Assessor Parcel Number 400-012-01
- $48 per year additional tax assessments
Ownership History
Purchase Details
Home Financials for this Owner
Home Financials are based on the most recent Mortgage that was taken out on this home.Purchase Details
Home Financials for this Owner
Home Financials are based on the most recent Mortgage that was taken out on this home.Purchase Details
Purchase Details
Home Financials for this Owner
Home Financials are based on the most recent Mortgage that was taken out on this home.Purchase Details
Home Financials for this Owner
Home Financials are based on the most recent Mortgage that was taken out on this home.Similar Homes in Reno, NV
Home Values in the Area
Average Home Value in this Area
Purchase History
| Date | Type | Sale Price | Title Company |
|---|---|---|---|
| Bargain Sale Deed | $395,000 | Stewart Title | |
| Bargain Sale Deed | $149,000 | First Centennial Reno | |
| Deed | -- | None Available | |
| Bargain Sale Deed | $254,000 | Northern Nevada Title Co | |
| Bargain Sale Deed | $370,000 | Stewart Title Of Northern Nv |
Mortgage History
| Date | Status | Loan Amount | Loan Type |
|---|---|---|---|
| Open | $316,000 | New Conventional | |
| Previous Owner | $147,020 | FHA | |
| Previous Owner | $257,600 | Unknown | |
| Previous Owner | $242,220 | Unknown | |
| Previous Owner | $1,158,350 | No Value Available | |
| Closed | $330,000 | No Value Available |
Property History
| Date | Event | Price | Change | Sq Ft Price |
|---|---|---|---|---|
| 07/17/2025 07/17/25 | For Sale | $499,000 | +26.3% | $337 / Sq Ft |
| 06/17/2025 06/17/25 | Sold | $395,000 | -7.1% | $267 / Sq Ft |
| 05/09/2025 05/09/25 | Price Changed | $425,000 | -3.4% | $287 / Sq Ft |
| 03/25/2025 03/25/25 | For Sale | $440,000 | 0.0% | $297 / Sq Ft |
| 02/11/2025 02/11/25 | Pending | -- | -- | -- |
| 02/10/2025 02/10/25 | For Sale | $440,000 | -- | $297 / Sq Ft |
Tax History Compared to Growth
Tax History
| Year | Tax Paid | Tax Assessment Tax Assessment Total Assessment is a certain percentage of the fair market value that is determined by local assessors to be the total taxable value of land and additions on the property. | Land | Improvement |
|---|---|---|---|---|
| 2025 | $3,359 | $104,124 | $38,021 | $66,103 |
| 2024 | $3,359 | $97,951 | $31,416 | $66,535 |
| 2023 | $2,157 | $94,596 | $31,654 | $62,942 |
| 2022 | $2,881 | $79,905 | $27,549 | $52,357 |
| 2021 | $2,672 | $72,748 | $20,766 | $51,982 |
| 2020 | $2,551 | $72,631 | $20,528 | $52,103 |
| 2019 | $2,429 | $69,921 | $19,635 | $50,286 |
| 2018 | $2,319 | $64,116 | $14,935 | $49,181 |
| 2017 | $2,225 | $63,282 | $14,072 | $49,210 |
| 2016 | $2,169 | $64,043 | $13,732 | $50,311 |
| 2015 | $2,164 | $62,402 | $12,103 | $50,299 |
| 2014 | $2,101 | $59,775 | $11,338 | $48,437 |
| 2013 | -- | $55,640 | $8,246 | $47,394 |
Agents Affiliated with this Home
-
Erika Cowger

Seller's Agent in 2025
Erika Cowger
Haute Properties NV
(775) 291-6078
1 in this area
24 Total Sales
-
Wyatt Ward

Seller's Agent in 2025
Wyatt Ward
LPT Realty, LLC
(775) 287-3347
1 in this area
6 Total Sales
-
benjamin cowger
b
Seller Co-Listing Agent in 2025
benjamin cowger
Haute Properties NV
(775) 508-8000
1 in this area
3 Total Sales
Map
Source: Northern Nevada Regional MLS
MLS Number: 250001563
APN: 400-012-01
- 940 Skyway Dr
- 4530 Stonegate Ln Unit 2
- 2875 Idlewild Dr Unit 5
- 2875 Idlewild Dr Unit 75
- 1413 Solitude Trail
- 2855 Idlewild Dr Unit 124
- 2855 Idlewild Dr Unit 223
- 1440 Solitude Trail
- 2800 Dana Kristin Ln
- 2845 Idlewild Dr Unit 210
- 2740 Elsie Irene Ln
- 2755 Elsie Irene Ln
- 4060 Goodsell Ln
- 165 Rissone Ln Unit Lot 45
- 4000 Goodsell Ln
- 2566 River Hatchling Ln
- 2562 River Hatchling Ln
- 130 Rissone Ln Unit Lot 38
- 4090 Goodsell Ln
- 1592 Reno View Dr






