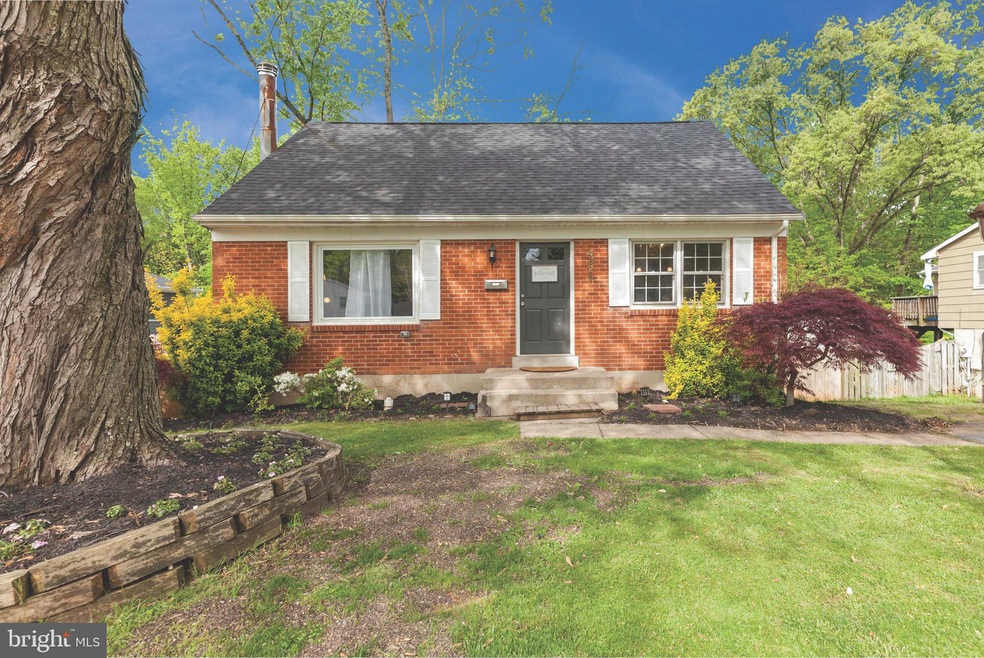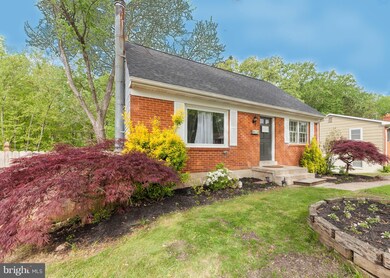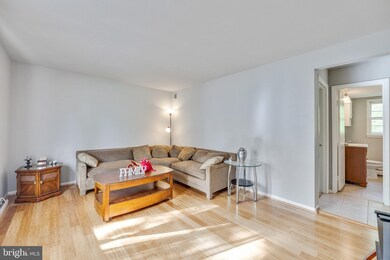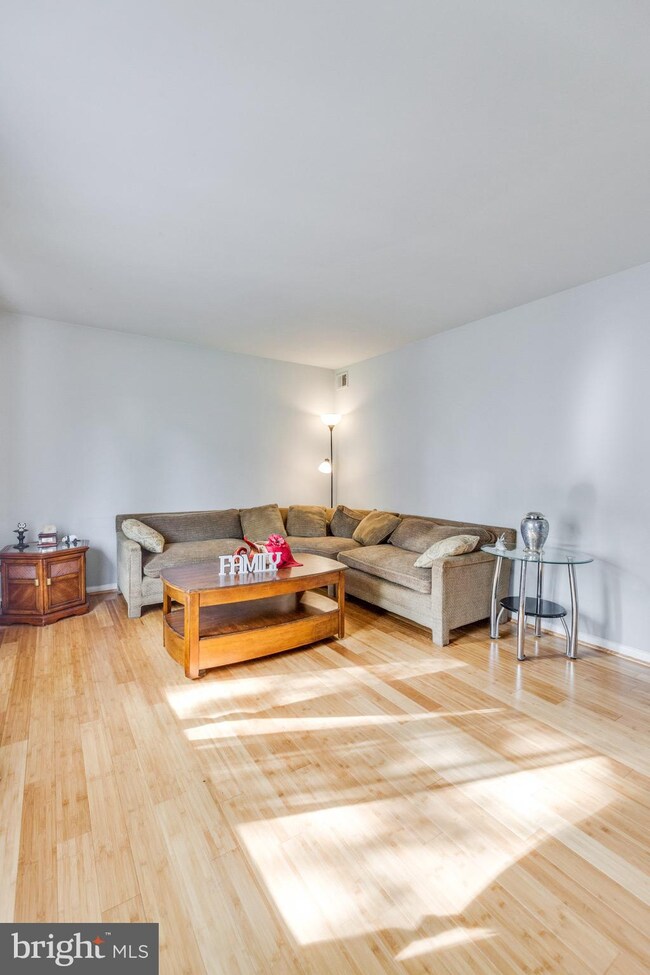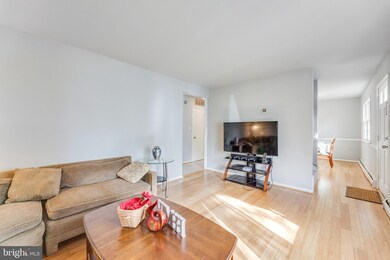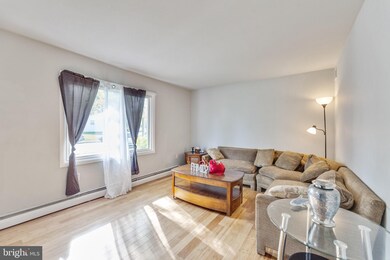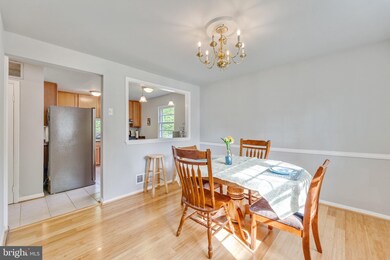
4326 Granby Rd Woodbridge, VA 22193
Glendale NeighborhoodHighlights
- Cape Cod Architecture
- Traditional Floor Plan
- Bamboo Flooring
- Deck
- Backs to Trees or Woods
- Main Floor Bedroom
About This Home
As of March 2023Check it out! Just what you've been looking for! This home has what you need for each moment of the day during your stay-at-home sojourn. Enjoy your breakfast in the morning light of the dedicated dining room, after taking your time to enjoy the spacious updated kitchen. Watch TV or play games in the evening in the beautiful living room. Or stretch out downstairs in the basement instead, in a large family room with a 1/2 bath of it's own! Time for bed? Two large bedrooms upstairs give you the room you need to relax, with another bedroom and bath on the main level for those looking for that extra privacy. And with a fully fenced yard in the rear, and a massive deck for a grill, there's lots of room for that fresh air you've been looking for.With hardwood floors, fresh paint, and lots of care taken by the homeowner, this one's sure to be the one!
Home Details
Home Type
- Single Family
Est. Annual Taxes
- $3,387
Year Built
- Built in 1969
Lot Details
- 7,148 Sq Ft Lot
- East Facing Home
- Stone Retaining Walls
- Sloped Lot
- Backs to Trees or Woods
- Back and Front Yard
- Property is in very good condition
- Property is zoned RPC
Home Design
- Cape Cod Architecture
- Colonial Architecture
- Traditional Architecture
- Cottage
- Bungalow
- Shingle Roof
- Vinyl Siding
- Brick Front
Interior Spaces
- Property has 3 Levels
- Traditional Floor Plan
- Family Room
- Living Room
- Dining Room
- Storage Room
Kitchen
- Stove
- Dishwasher
- Disposal
Flooring
- Bamboo
- Wood
- Carpet
- Ceramic Tile
Bedrooms and Bathrooms
Laundry
- Dryer
- Washer
Partially Finished Basement
- Basement Fills Entire Space Under The House
- Connecting Stairway
- Rear Basement Entry
- Laundry in Basement
- Natural lighting in basement
Parking
- 1 Parking Space
- 1 Driveway Space
Schools
- Minnieville Elementary School
- Woodbridge Middle School
- Gar-Field High School
Utilities
- Central Heating and Cooling System
- Electric Baseboard Heater
- Underground Utilities
Additional Features
- Doors swing in
- Deck
Community Details
- No Home Owners Association
- Dale City Subdivision
Listing and Financial Details
- Tax Lot 208
- Assessor Parcel Number 8192-42-4393
Ownership History
Purchase Details
Home Financials for this Owner
Home Financials are based on the most recent Mortgage that was taken out on this home.Purchase Details
Home Financials for this Owner
Home Financials are based on the most recent Mortgage that was taken out on this home.Similar Homes in Woodbridge, VA
Home Values in the Area
Average Home Value in this Area
Purchase History
| Date | Type | Sale Price | Title Company |
|---|---|---|---|
| Deed | $324,000 | Universal Title | |
| Warranty Deed | $287,000 | Attorney |
Mortgage History
| Date | Status | Loan Amount | Loan Type |
|---|---|---|---|
| Open | $331,452 | VA | |
| Previous Owner | $292,551 | VA |
Property History
| Date | Event | Price | Change | Sq Ft Price |
|---|---|---|---|---|
| 03/15/2023 03/15/23 | Sold | $413,000 | 0.0% | $205 / Sq Ft |
| 02/16/2023 02/16/23 | Off Market | $413,000 | -- | -- |
| 02/15/2023 02/15/23 | For Sale | $399,990 | +23.5% | $198 / Sq Ft |
| 02/15/2023 02/15/23 | Pending | -- | -- | -- |
| 06/12/2020 06/12/20 | Sold | $324,000 | +1.3% | $182 / Sq Ft |
| 05/12/2020 05/12/20 | Pending | -- | -- | -- |
| 05/08/2020 05/08/20 | For Sale | $320,000 | +11.5% | $180 / Sq Ft |
| 06/22/2018 06/22/18 | Sold | $287,000 | +2.5% | $244 / Sq Ft |
| 05/18/2018 05/18/18 | Pending | -- | -- | -- |
| 05/16/2018 05/16/18 | For Sale | $280,000 | 0.0% | $238 / Sq Ft |
| 05/07/2018 05/07/18 | Pending | -- | -- | -- |
| 05/03/2018 05/03/18 | For Sale | $280,000 | 0.0% | $238 / Sq Ft |
| 03/25/2016 03/25/16 | Rented | $1,600 | -5.9% | -- |
| 03/25/2016 03/25/16 | Under Contract | -- | -- | -- |
| 07/27/2015 07/27/15 | For Rent | $1,700 | +6.3% | -- |
| 12/06/2012 12/06/12 | Rented | $1,600 | 0.0% | -- |
| 12/06/2012 12/06/12 | Under Contract | -- | -- | -- |
| 11/01/2012 11/01/12 | For Rent | $1,600 | -- | -- |
Tax History Compared to Growth
Tax History
| Year | Tax Paid | Tax Assessment Tax Assessment Total Assessment is a certain percentage of the fair market value that is determined by local assessors to be the total taxable value of land and additions on the property. | Land | Improvement |
|---|---|---|---|---|
| 2024 | $3,668 | $368,800 | $134,600 | $234,200 |
| 2023 | $3,568 | $342,900 | $131,800 | $211,100 |
| 2022 | $3,822 | $334,800 | $122,000 | $212,800 |
| 2021 | $3,573 | $289,200 | $109,900 | $179,300 |
| 2020 | $4,208 | $271,500 | $103,600 | $167,900 |
| 2019 | $4,081 | $263,300 | $99,500 | $163,800 |
| 2018 | $3,012 | $249,400 | $96,700 | $152,700 |
| 2017 | $2,973 | $237,300 | $91,200 | $146,100 |
| 2016 | $2,953 | $238,000 | $88,600 | $149,400 |
| 2015 | $2,733 | $227,800 | $85,600 | $142,200 |
| 2014 | $2,733 | $214,900 | $83,200 | $131,700 |
Agents Affiliated with this Home
-
Dinh Pham

Seller's Agent in 2023
Dinh Pham
Fairfax Realty Select
(703) 854-9116
1 in this area
373 Total Sales
-
Renzo Falla

Buyer's Agent in 2023
Renzo Falla
RE/MAX
(703) 498-6416
3 in this area
86 Total Sales
-
Liz Replogle

Seller's Agent in 2020
Liz Replogle
Century 21 New Millennium
(703) 919-0244
5 Total Sales
-
Debbra Clark

Buyer's Agent in 2020
Debbra Clark
Samson Properties
(540) 446-6913
2 Total Sales
-
Bonita Love

Seller's Agent in 2018
Bonita Love
Weichert Corporate
(202) 247-8398
46 Total Sales
-
D
Seller's Agent in 2016
Dale Piper
Weichert Corporate
Map
Source: Bright MLS
MLS Number: VAPW494118
APN: 8192-42-4393
- 13717 Greenwood Dr
- 13708 Gilbert Rd
- 13733 Gran Deur Dr
- 13716 Gran Deur Dr
- 13798 Gresham Ct
- 4123 Gardensen Dr
- 14079 Geraldine Ct
- 13702 Grace St
- 14096 Geraldine Ct
- 4144 Granby Rd
- 13612 Kerrydale Rd
- 13626 Kingsman Rd
- 14435 Delaney Rd
- 4690 Pearson Dr
- 4527 Hazelton Dr
- 4807 Kempair Ct
- 4682 Joanna Ct
- 13223 Hawthorn Ln
- 4201 Harvest Ct
- 4803 Lockwood Ln
