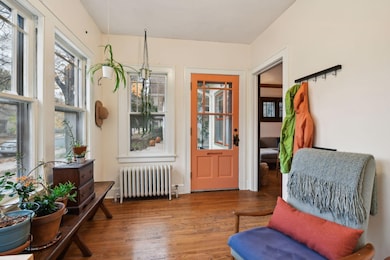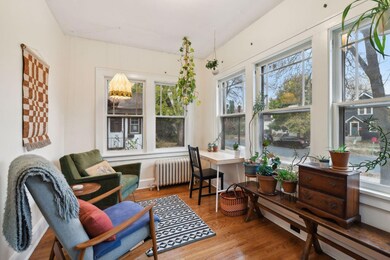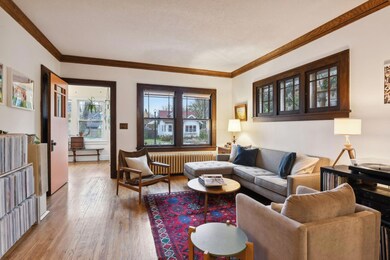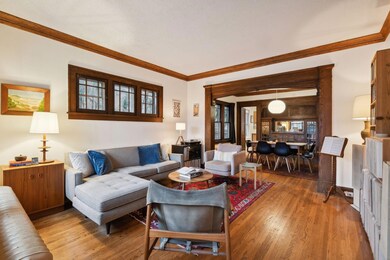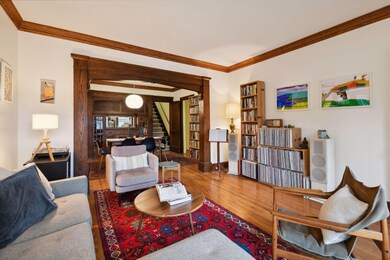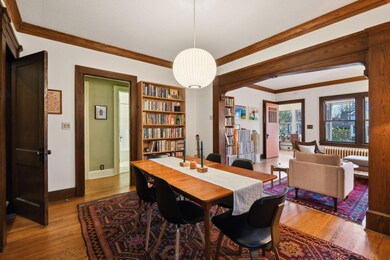
4326 Grand Ave S Minneapolis, MN 55409
Kingfield NeighborhoodHighlights
- No HOA
- Home Office
- The kitchen features windows
- Washburn High School Rated A-
- Stainless Steel Appliances
- Patio
About This Home
As of January 2025Terrific Kingfield Craftsman bungalow with lots of original charm, lovingly stewarded by its current owners. East-facing all season sunroom, hardwood floors, and woodwork. Living and dining rooms have great woodwork and lovely built-in buffet. Two main floor bedrooms for guest room or office. The main floor bath was upgraded to be a shower/tub full bath. Kitchen includes stainless steel appliances, a fun mix of original/additional cabinetry and a mudroom entry off the back. The cottage-feel upper level owners' suite is special: different from your typical 1.5 story, you'll be surprised at the living space! A combined sleeping area, large sitting room space and additional office nook. Plus, remodeled private bath with walk-in shower. Large unfinished basement has tons of usable space as it is - currently a workshop, studio room with barn door for privacy, and flex space for play or hobbies - or as a future finished amusement room. Since 2019, projects include mini-split AC, interior paint, new water heater, fence, roof & gutters, and new oversized 1 car garage with 2 additional offstreet spaces. Patio and perennial gardens to enjoy. Walk to shops, restaurants, Lake Harriet from this ideal Kingfield location.
Last Agent to Sell the Property
Coldwell Banker Realty Brokerage Phone: 612-695-3136 Listed on: 11/06/2024

Home Details
Home Type
- Single Family
Est. Annual Taxes
- $6,756
Year Built
- Built in 1921
Lot Details
- 5,227 Sq Ft Lot
- Lot Dimensions are 40x131
- Property is Fully Fenced
- Privacy Fence
- Wood Fence
Parking
- 1 Car Garage
- Garage Door Opener
Home Design
- Studio
- Pitched Roof
- Architectural Shingle Roof
Interior Spaces
- 1,770 Sq Ft Home
- 1.5-Story Property
- Living Room
- Home Office
- Workroom
- Storage Room
Kitchen
- Range<<rangeHoodToken>>
- <<microwave>>
- Dishwasher
- Stainless Steel Appliances
- The kitchen features windows
Bedrooms and Bathrooms
- 3 Bedrooms
Laundry
- Dryer
- Washer
Unfinished Basement
- Basement Fills Entire Space Under The House
- Natural lighting in basement
Outdoor Features
- Patio
Utilities
- Hot Water Heating System
- Boiler Heating System
- 100 Amp Service
Community Details
- No Home Owners Association
- Marsh & Bartletts 1St Add Subdivision
Listing and Financial Details
- Assessor Parcel Number 1002824320183
Ownership History
Purchase Details
Home Financials for this Owner
Home Financials are based on the most recent Mortgage that was taken out on this home.Purchase Details
Home Financials for this Owner
Home Financials are based on the most recent Mortgage that was taken out on this home.Purchase Details
Similar Homes in Minneapolis, MN
Home Values in the Area
Average Home Value in this Area
Purchase History
| Date | Type | Sale Price | Title Company |
|---|---|---|---|
| Warranty Deed | $521,000 | Burnet Title | |
| Warranty Deed | $383,000 | Burnet Title | |
| Warranty Deed | $224,000 | -- |
Mortgage History
| Date | Status | Loan Amount | Loan Type |
|---|---|---|---|
| Previous Owner | $258,000 | New Conventional | |
| Previous Owner | $280,000 | New Conventional |
Property History
| Date | Event | Price | Change | Sq Ft Price |
|---|---|---|---|---|
| 01/03/2025 01/03/25 | Sold | $521,000 | +10.9% | $294 / Sq Ft |
| 11/16/2024 11/16/24 | Pending | -- | -- | -- |
| 11/09/2024 11/09/24 | For Sale | $469,900 | -- | $265 / Sq Ft |
Tax History Compared to Growth
Tax History
| Year | Tax Paid | Tax Assessment Tax Assessment Total Assessment is a certain percentage of the fair market value that is determined by local assessors to be the total taxable value of land and additions on the property. | Land | Improvement |
|---|---|---|---|---|
| 2023 | $6,756 | $487,000 | $191,000 | $296,000 |
| 2022 | $5,946 | $461,000 | $177,000 | $284,000 |
| 2021 | $5,859 | $429,000 | $157,000 | $272,000 |
| 2020 | $5,930 | $438,000 | $83,100 | $354,900 |
| 2019 | $5,795 | $409,500 | $68,200 | $341,300 |
| 2018 | $5,101 | $390,000 | $68,200 | $321,800 |
| 2017 | $4,789 | $318,500 | $62,000 | $256,500 |
| 2016 | $4,373 | $285,000 | $62,000 | $223,000 |
| 2015 | $4,592 | $285,000 | $62,000 | $223,000 |
| 2014 | -- | $264,500 | $58,400 | $206,100 |
Agents Affiliated with this Home
-
Jonna Kosalko

Seller's Agent in 2025
Jonna Kosalko
Coldwell Banker Burnet
(612) 695-3136
3 in this area
233 Total Sales
-
Barbara Davis

Seller Co-Listing Agent in 2025
Barbara Davis
Coldwell Banker Burnet
(612) 554-0994
2 in this area
143 Total Sales
-
Melissa Clawson

Buyer's Agent in 2025
Melissa Clawson
Call It Closed International Realty
(651) 895-0217
1 in this area
185 Total Sales
Map
Source: NorthstarMLS
MLS Number: 6628215
APN: 10-028-24-32-0183
- 4323 Wentworth Ave
- 4515 Grand Ave S Unit 1
- 4336 Aldrich Ave S
- 4215 Wentworth Ave
- 4536 Grand Ave S
- 4210 Blaisdell Ave
- 4101 Grand Ave S Unit 101
- 4448 Aldrich Ave S
- 4146 Blaisdell Ave
- 4501 Bryant Ave S Unit 3
- 901 W 42nd St
- 4304 Colfax Ave S
- 4615 Aldrich Ave S
- 4201 Dupont Ave S
- 4017 Aldrich Ave S
- 4048 Bryant Ave S
- 4644 Lyndale Ave S
- 4708 Pleasant Ave
- 4623 Blaisdell Ave
- 4705 Lyndale Ave S

