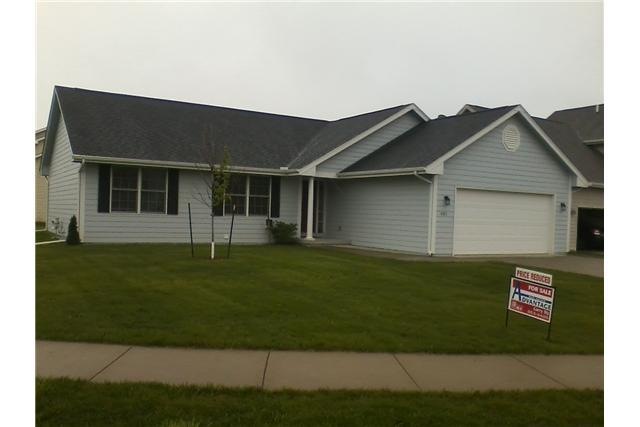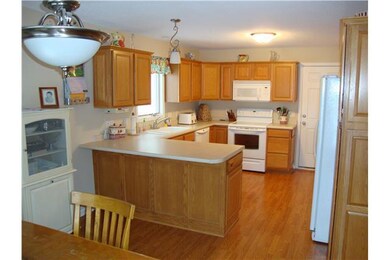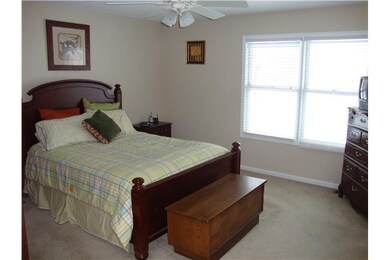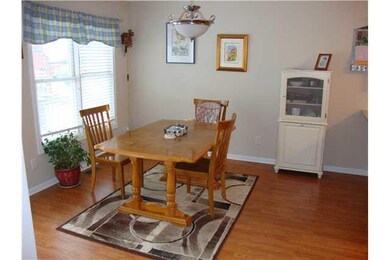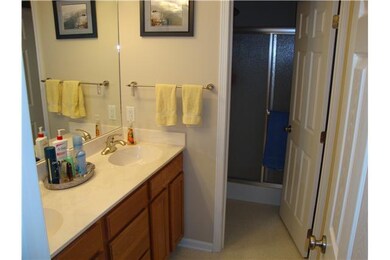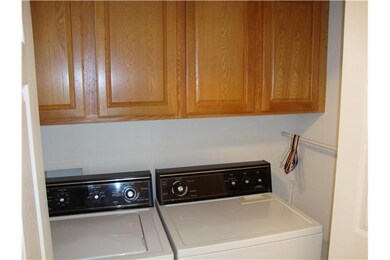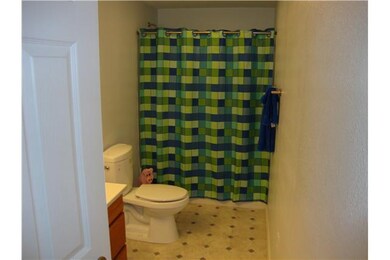
4327 132nd St Urbandale, IA 50323
Highlights
- Ranch Style House
- 1 Fireplace
- Eat-In Kitchen
- Webster Elementary School Rated A
- Shades
- Forced Air Heating and Cooling System
About This Home
As of April 2025Newer 3 plus bedroom ranch in Day's Run West. Eat in oak kitchen w/pantry and breakfast bar. Stove, dishwasher and microwave stay. Full bath off master bedroom. First floor laundry, gas fireplace, lower level has full bath, nonconforming bedroom (over 300 feet finished) and 12 X 15 storage area. The rest could easily be finished with a huge family room. Egress window. Insulated 2 car attached garage with floor drain. Trey deck, hardy plank siding. Walking distance to school.
Home Details
Home Type
- Single Family
Est. Annual Taxes
- $4,154
Year Built
- Built in 2006
Lot Details
- 0.26 Acre Lot
- Property is zoned PUD
Home Design
- Ranch Style House
- Frame Construction
- Asphalt Shingled Roof
Interior Spaces
- 1,414 Sq Ft Home
- 1 Fireplace
- Screen For Fireplace
- Shades
- Dining Area
- Finished Basement
- Basement Window Egress
- Fire and Smoke Detector
Kitchen
- Eat-In Kitchen
- Stove
- <<microwave>>
- Dishwasher
Flooring
- Carpet
- Laminate
- Vinyl
Bedrooms and Bathrooms
- 3 Main Level Bedrooms
Laundry
- Laundry on main level
- Dryer
- Washer
Parking
- 2 Car Attached Garage
- Driveway
Utilities
- Forced Air Heating and Cooling System
Listing and Financial Details
- Assessor Parcel Number 31200701999637
Ownership History
Purchase Details
Home Financials for this Owner
Home Financials are based on the most recent Mortgage that was taken out on this home.Purchase Details
Home Financials for this Owner
Home Financials are based on the most recent Mortgage that was taken out on this home.Purchase Details
Home Financials for this Owner
Home Financials are based on the most recent Mortgage that was taken out on this home.Purchase Details
Home Financials for this Owner
Home Financials are based on the most recent Mortgage that was taken out on this home.Purchase Details
Home Financials for this Owner
Home Financials are based on the most recent Mortgage that was taken out on this home.Purchase Details
Home Financials for this Owner
Home Financials are based on the most recent Mortgage that was taken out on this home.Similar Homes in the area
Home Values in the Area
Average Home Value in this Area
Purchase History
| Date | Type | Sale Price | Title Company |
|---|---|---|---|
| Warranty Deed | $365,000 | None Listed On Document | |
| Warranty Deed | $267,500 | None Available | |
| Warranty Deed | $208,000 | None Available | |
| Warranty Deed | $185,500 | None Available | |
| Warranty Deed | $176,500 | None Available | |
| Warranty Deed | $43,500 | None Available |
Mortgage History
| Date | Status | Loan Amount | Loan Type |
|---|---|---|---|
| Open | $264,000 | New Conventional | |
| Previous Owner | $231,000 | New Conventional | |
| Previous Owner | $254,125 | New Conventional | |
| Previous Owner | $10,000 | Closed End Mortgage | |
| Previous Owner | $187,200 | New Conventional | |
| Previous Owner | $125,500 | New Conventional | |
| Previous Owner | $159,300 | New Conventional | |
| Previous Owner | $196,000 | Construction |
Property History
| Date | Event | Price | Change | Sq Ft Price |
|---|---|---|---|---|
| 04/24/2025 04/24/25 | Sold | $365,000 | 0.0% | $258 / Sq Ft |
| 03/31/2025 03/31/25 | Pending | -- | -- | -- |
| 03/13/2025 03/13/25 | For Sale | $365,000 | +36.4% | $258 / Sq Ft |
| 06/07/2017 06/07/17 | Sold | $267,500 | -0.9% | $189 / Sq Ft |
| 06/07/2017 06/07/17 | Pending | -- | -- | -- |
| 04/17/2017 04/17/17 | For Sale | $269,900 | +29.8% | $191 / Sq Ft |
| 08/15/2014 08/15/14 | Sold | $208,000 | -0.9% | $147 / Sq Ft |
| 08/15/2014 08/15/14 | Pending | -- | -- | -- |
| 06/19/2014 06/19/14 | For Sale | $209,900 | +12.8% | $148 / Sq Ft |
| 06/25/2012 06/25/12 | Sold | $186,000 | -7.0% | $132 / Sq Ft |
| 06/25/2012 06/25/12 | Pending | -- | -- | -- |
| 03/13/2012 03/13/12 | For Sale | $199,900 | -- | $141 / Sq Ft |
Tax History Compared to Growth
Tax History
| Year | Tax Paid | Tax Assessment Tax Assessment Total Assessment is a certain percentage of the fair market value that is determined by local assessors to be the total taxable value of land and additions on the property. | Land | Improvement |
|---|---|---|---|---|
| 2024 | $6,020 | $334,200 | $96,600 | $237,600 |
| 2023 | $5,646 | $334,200 | $96,600 | $237,600 |
| 2022 | $5,580 | $264,600 | $78,800 | $185,800 |
| 2021 | $5,766 | $264,600 | $78,800 | $185,800 |
| 2020 | $5,674 | $259,400 | $77,300 | $182,100 |
| 2019 | $5,622 | $259,400 | $77,300 | $182,100 |
| 2018 | $5,438 | $241,700 | $70,300 | $171,400 |
| 2017 | $4,896 | $241,700 | $70,300 | $171,400 |
| 2016 | $4,776 | $222,000 | $64,000 | $158,000 |
| 2015 | $4,776 | $222,000 | $64,000 | $158,000 |
| 2014 | $4,828 | $230,700 | $59,200 | $171,500 |
Agents Affiliated with this Home
-
Vanessa Tart

Seller's Agent in 2025
Vanessa Tart
RE/MAX
(515) 314-1681
16 in this area
265 Total Sales
-
Ashley Meier
A
Buyer's Agent in 2025
Ashley Meier
RE/MAX
(612) 900-5747
2 in this area
4 Total Sales
-
Ingrid Williams

Seller's Agent in 2017
Ingrid Williams
RE/MAX
(515) 216-0848
118 in this area
1,271 Total Sales
-
Jim Manderfield

Seller's Agent in 2014
Jim Manderfield
Iowa Realty Mills Crossing
(515) 249-8053
38 in this area
196 Total Sales
-
Danielle Seifert

Buyer's Agent in 2014
Danielle Seifert
RE/MAX
(515) 208-4220
6 in this area
481 Total Sales
-
Larry Sly

Seller's Agent in 2012
Larry Sly
Larry Sly RealEstate Advantage
(515) 240-8334
15 Total Sales
Map
Source: Des Moines Area Association of REALTORS®
MLS Number: 397523
APN: 312-00701999637
- 4400 132nd St
- 13106 Tanglewood Dr
- 13001 Twana Dr
- 12912 Westbrook Dr
- 13114 Iltis Dr
- 4315 129th St
- 4309 129th St
- 4308 126th St
- 12602 Winston Ave
- 4328 125th St
- 4110 Belair Dr
- 4111 140th St
- 12335 Tanglewood Dr
- 4110 140th St
- 12609 Airline Ave
- 12527 Airline Ave
- 12515 Airline Ave
- 12417 Airline Ave
- 4143 122nd St
- 4008 141st St
