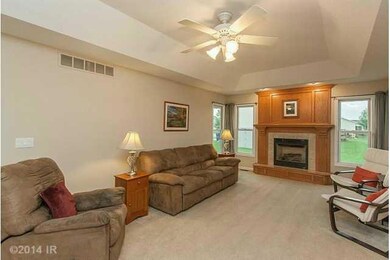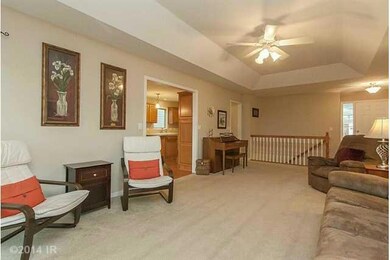
4327 132nd St Urbandale, IA 50323
Highlights
- Recreation Room
- Ranch Style House
- Eat-In Kitchen
- Webster Elementary School Rated A
- 1 Fireplace
- Forced Air Heating and Cooling System
About This Home
As of April 2025Enjoy a 1st floor laundry and master in this convenient Urbandale ranch! Approximately 2,100 square feet finished including a bath and office/bedroom finished down. Spacious great room offering features such as a gas fireplace and tray ceiling. Functional oak kitchen with pantry. Quality cement board siding. Shaded east-side maintenance-free deck. Sump pump with battery backup. High efficient HVAC system. Walk to Harms Park and Webster Elementary just two blocks away. Close in location with easy access to the interstate, schools, parks/trails, etc.
Home Details
Home Type
- Single Family
Est. Annual Taxes
- $4,466
Year Built
- Built in 2006
Lot Details
- 0.26 Acre Lot
- Irregular Lot
HOA Fees
- $13 Monthly HOA Fees
Home Design
- Ranch Style House
- Asphalt Shingled Roof
- Cement Board or Planked
Interior Spaces
- 1,414 Sq Ft Home
- 1 Fireplace
- Screen For Fireplace
- Family Room Downstairs
- Dining Area
- Recreation Room
- Carpet
- Fire and Smoke Detector
- Laundry on main level
- Finished Basement
Kitchen
- Eat-In Kitchen
- Stove
- <<microwave>>
- Dishwasher
Bedrooms and Bathrooms
- 3 Main Level Bedrooms
Parking
- 2 Car Attached Garage
- Driveway
Utilities
- Forced Air Heating and Cooling System
- Cable TV Available
Community Details
- Joe Clark Real Estate Association
- Built by Van Langen
Listing and Financial Details
- Assessor Parcel Number 31200701999637
Ownership History
Purchase Details
Home Financials for this Owner
Home Financials are based on the most recent Mortgage that was taken out on this home.Purchase Details
Home Financials for this Owner
Home Financials are based on the most recent Mortgage that was taken out on this home.Purchase Details
Home Financials for this Owner
Home Financials are based on the most recent Mortgage that was taken out on this home.Purchase Details
Home Financials for this Owner
Home Financials are based on the most recent Mortgage that was taken out on this home.Purchase Details
Home Financials for this Owner
Home Financials are based on the most recent Mortgage that was taken out on this home.Purchase Details
Home Financials for this Owner
Home Financials are based on the most recent Mortgage that was taken out on this home.Similar Homes in the area
Home Values in the Area
Average Home Value in this Area
Purchase History
| Date | Type | Sale Price | Title Company |
|---|---|---|---|
| Warranty Deed | $365,000 | None Listed On Document | |
| Warranty Deed | $267,500 | None Available | |
| Warranty Deed | $208,000 | None Available | |
| Warranty Deed | $185,500 | None Available | |
| Warranty Deed | $176,500 | None Available | |
| Warranty Deed | $43,500 | None Available |
Mortgage History
| Date | Status | Loan Amount | Loan Type |
|---|---|---|---|
| Open | $264,000 | New Conventional | |
| Previous Owner | $231,000 | New Conventional | |
| Previous Owner | $254,125 | New Conventional | |
| Previous Owner | $10,000 | Closed End Mortgage | |
| Previous Owner | $187,200 | New Conventional | |
| Previous Owner | $125,500 | New Conventional | |
| Previous Owner | $159,300 | New Conventional | |
| Previous Owner | $196,000 | Construction |
Property History
| Date | Event | Price | Change | Sq Ft Price |
|---|---|---|---|---|
| 04/24/2025 04/24/25 | Sold | $365,000 | 0.0% | $258 / Sq Ft |
| 03/31/2025 03/31/25 | Pending | -- | -- | -- |
| 03/13/2025 03/13/25 | For Sale | $365,000 | +36.4% | $258 / Sq Ft |
| 06/07/2017 06/07/17 | Sold | $267,500 | -0.9% | $189 / Sq Ft |
| 06/07/2017 06/07/17 | Pending | -- | -- | -- |
| 04/17/2017 04/17/17 | For Sale | $269,900 | +29.8% | $191 / Sq Ft |
| 08/15/2014 08/15/14 | Sold | $208,000 | -0.9% | $147 / Sq Ft |
| 08/15/2014 08/15/14 | Pending | -- | -- | -- |
| 06/19/2014 06/19/14 | For Sale | $209,900 | +12.8% | $148 / Sq Ft |
| 06/25/2012 06/25/12 | Sold | $186,000 | -7.0% | $132 / Sq Ft |
| 06/25/2012 06/25/12 | Pending | -- | -- | -- |
| 03/13/2012 03/13/12 | For Sale | $199,900 | -- | $141 / Sq Ft |
Tax History Compared to Growth
Tax History
| Year | Tax Paid | Tax Assessment Tax Assessment Total Assessment is a certain percentage of the fair market value that is determined by local assessors to be the total taxable value of land and additions on the property. | Land | Improvement |
|---|---|---|---|---|
| 2024 | $6,020 | $334,200 | $96,600 | $237,600 |
| 2023 | $5,646 | $334,200 | $96,600 | $237,600 |
| 2022 | $5,580 | $264,600 | $78,800 | $185,800 |
| 2021 | $5,766 | $264,600 | $78,800 | $185,800 |
| 2020 | $5,674 | $259,400 | $77,300 | $182,100 |
| 2019 | $5,622 | $259,400 | $77,300 | $182,100 |
| 2018 | $5,438 | $241,700 | $70,300 | $171,400 |
| 2017 | $4,896 | $241,700 | $70,300 | $171,400 |
| 2016 | $4,776 | $222,000 | $64,000 | $158,000 |
| 2015 | $4,776 | $222,000 | $64,000 | $158,000 |
| 2014 | $4,828 | $230,700 | $59,200 | $171,500 |
Agents Affiliated with this Home
-
Vanessa Tart

Seller's Agent in 2025
Vanessa Tart
RE/MAX
(515) 314-1681
16 in this area
265 Total Sales
-
Ashley Meier
A
Buyer's Agent in 2025
Ashley Meier
RE/MAX
(612) 900-5747
2 in this area
4 Total Sales
-
Ingrid Williams

Seller's Agent in 2017
Ingrid Williams
RE/MAX
(515) 216-0848
118 in this area
1,271 Total Sales
-
Jim Manderfield

Seller's Agent in 2014
Jim Manderfield
Iowa Realty Mills Crossing
(515) 249-8053
38 in this area
196 Total Sales
-
Danielle Seifert

Buyer's Agent in 2014
Danielle Seifert
RE/MAX
(515) 208-4220
6 in this area
481 Total Sales
-
Larry Sly

Seller's Agent in 2012
Larry Sly
Larry Sly RealEstate Advantage
(515) 240-8334
15 Total Sales
Map
Source: Des Moines Area Association of REALTORS®
MLS Number: 438254
APN: 312-00701999637
- 4400 132nd St
- 13106 Tanglewood Dr
- 13001 Twana Dr
- 12912 Westbrook Dr
- 13114 Iltis Dr
- 4315 129th St
- 4309 129th St
- 4308 126th St
- 12602 Winston Ave
- 4328 125th St
- 4110 Belair Dr
- 4111 140th St
- 12335 Tanglewood Dr
- 4110 140th St
- 12609 Airline Ave
- 12527 Airline Ave
- 12515 Airline Ave
- 12417 Airline Ave
- 4143 122nd St
- 4008 141st St






