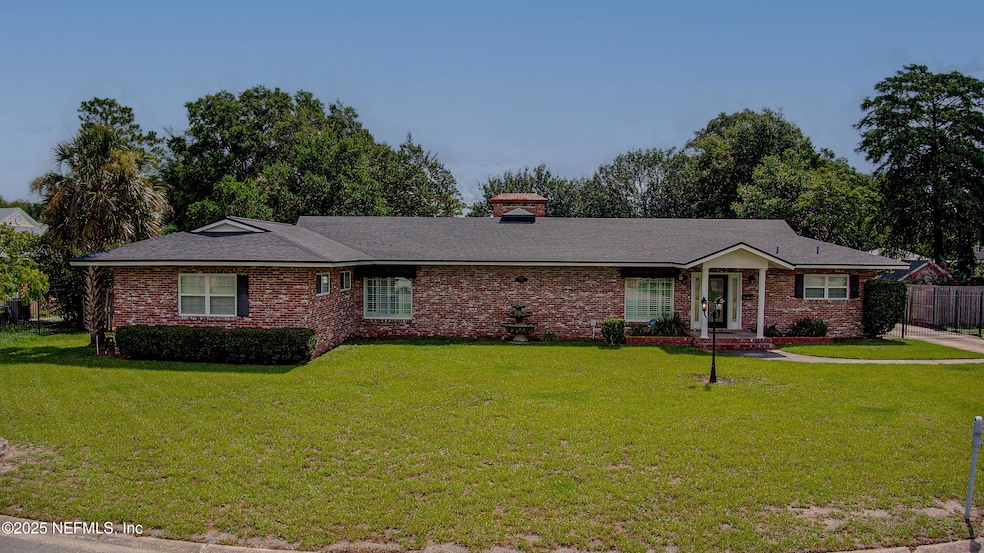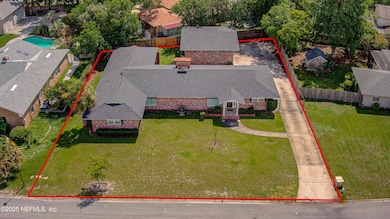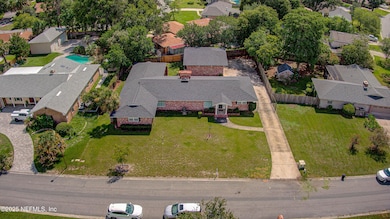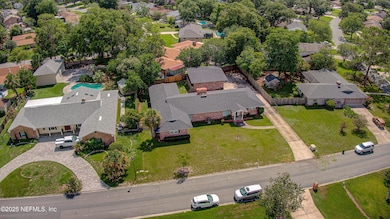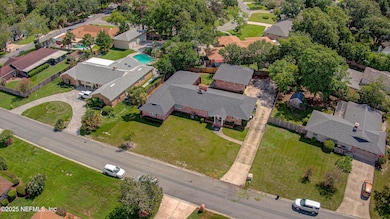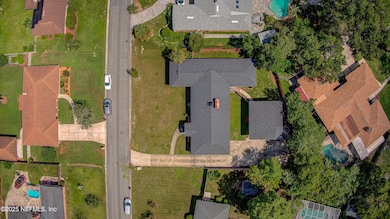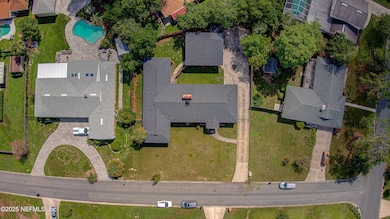
4327 Smugglers Way Jacksonville, FL 32210
Cedar Hills NeighborhoodEstimated payment $3,189/month
Highlights
- Very Popular Property
- Traditional Architecture
- No HOA
- RV Access or Parking
- Wood Flooring
- Detached Garage
About This Home
If you love to entertain then this is the house for you!! This home features 5 Bedrooms, 2.5 baths, open floor plan, wood burning fire place, built-in entertainment system and RV/Car parking in the back. Sprinkler system is ''as is''. Seller is motivated so bring your buyer today! Floor allowance offered with acceptable offer! Current refrigerator will be replaced with comparable one.
Listing Agent
FLORIDA HOMES REALTY & MTG LLC License #3115160 Listed on: 07/17/2025

Home Details
Home Type
- Single Family
Est. Annual Taxes
- $3,041
Year Built
- Built in 1971
Lot Details
- 0.38 Acre Lot
Home Design
- Traditional Architecture
Interior Spaces
- 3,420 Sq Ft Home
- 1-Story Property
- Wood Burning Fireplace
- Wood Flooring
- Electric Dryer Hookup
Kitchen
- Breakfast Bar
- Electric Oven
- Electric Cooktop
- Dishwasher
- Disposal
Bedrooms and Bathrooms
- 5 Bedrooms
Parking
- Detached Garage
- 2 Detached Carport Spaces
- Additional Parking
- RV Access or Parking
Utilities
- Central Heating and Cooling System
- Electric Water Heater
Community Details
- No Home Owners Association
- Confederate Point Subdivision
Listing and Financial Details
- Assessor Parcel Number 1046310576
Map
Home Values in the Area
Average Home Value in this Area
Tax History
| Year | Tax Paid | Tax Assessment Tax Assessment Total Assessment is a certain percentage of the fair market value that is determined by local assessors to be the total taxable value of land and additions on the property. | Land | Improvement |
|---|---|---|---|---|
| 2025 | $3,041 | $203,527 | -- | -- |
| 2024 | $2,953 | $197,792 | -- | -- |
| 2023 | $2,953 | $192,032 | $0 | $0 |
| 2022 | $2,703 | $186,439 | $0 | $0 |
| 2021 | $2,680 | $181,009 | $0 | $0 |
| 2020 | $2,652 | $178,510 | $0 | $0 |
| 2019 | $2,620 | $174,497 | $0 | $0 |
| 2018 | $2,584 | $171,244 | $0 | $0 |
| 2017 | $2,550 | $167,722 | $0 | $0 |
| 2016 | $2,533 | $164,273 | $0 | $0 |
| 2015 | $2,557 | $163,132 | $0 | $0 |
| 2014 | $2,560 | $161,838 | $0 | $0 |
Property History
| Date | Event | Price | Change | Sq Ft Price |
|---|---|---|---|---|
| 07/17/2025 07/17/25 | For Sale | $530,000 | -- | $155 / Sq Ft |
Purchase History
| Date | Type | Sale Price | Title Company |
|---|---|---|---|
| Deed | $222,800 | Attorney | |
| Interfamily Deed Transfer | -- | -- |
Mortgage History
| Date | Status | Loan Amount | Loan Type |
|---|---|---|---|
| Open | $35,900 | Small Business Administration | |
| Previous Owner | $100,000 | Credit Line Revolving | |
| Previous Owner | $50,972 | Unknown | |
| Previous Owner | $101,755 | Unknown | |
| Previous Owner | $50,000 | Credit Line Revolving |
Similar Homes in the area
Source: realMLS (Northeast Florida Multiple Listing Service)
MLS Number: 2098570
APN: 104631-0576
- 5722 Fort Sumter Rd
- 4208 Saint Francis Cir
- 4302 Buck Point Rd
- 4353 Vicksburg Ave
- 5604 Swamp Fox Rd
- 4109 Sudbury Ave
- 5627 Columbia Place
- 3923 Tyndale Dr
- 4034 Tyndale Dr
- 5400 La Moya Ave Unit 33
- 5400 La Moya Ave Unit 16
- 5400 La Moya Ave Unit 24
- 5463 Mariners Cove Dr
- 5568 La Moya Ave Unit B13
- 5568 La Moya Ave
- 4468 Fender Dr
- 6116 Sudbury Ave S
- 6124 Sudbury Ave S
- 3828 Tyndale Dr
- 6217 Sage Dr
- 4207 Confederate Point Rd
- 4119 Sudbury Ave
- 4375 Confederate Point Rd
- 5780 Cedar Forest Dr E
- 6104 Harlow Blvd
- 4455 Confederate Point Rd
- 6034 Wilson Blvd
- 6066 Wilson Blvd
- 4936 Perrine Dr
- 4804 Ducheneau Dr Unit 26
- 3807 Cambay Place
- 4804 Ducheneau Dr
- 3557 Edgewater Dr
- 3434 Blanding Blvd Unit 213
- 3434 Blanding Blvd Unit 226
- 3434 Blanding Blvd Unit 228
- 3910 Jammes Rd
- 4859 Riverdale Rd
- 3942 Barmer Dr
- 6123 Lynnwood Ave
