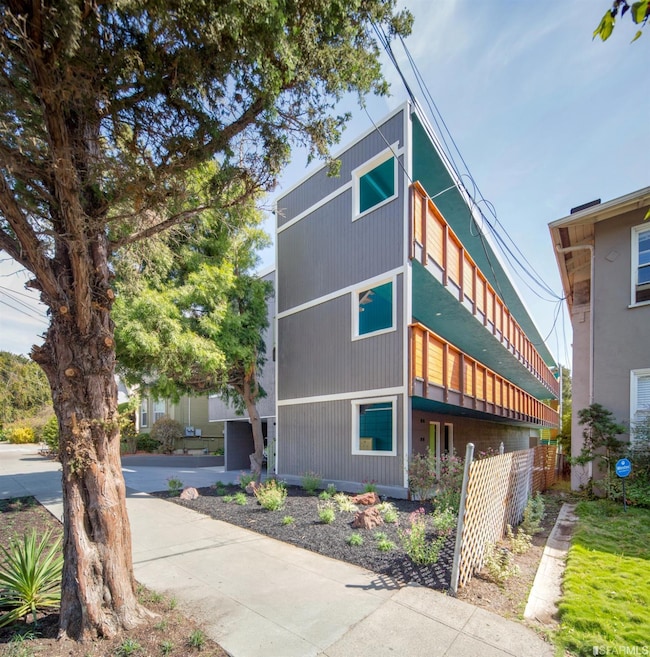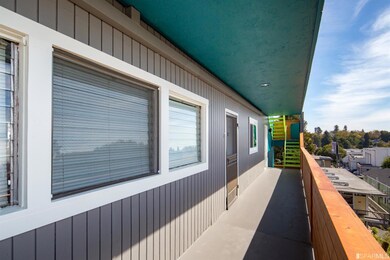
4328 Howe St Oakland, CA 94611
Piedmont Avenue NeighborhoodHighlights
- Downtown View
- Wood Flooring
- Storage
- Oakland Technical High School Rated A
- 8 Car Attached Garage
- Landscaped
About This Home
As of February 20194328 Howe Street is an 8-unit value-add apartment building conveniently located in one of the most established neighborhoods in the City of Oakland, The Piedmont Avenue Neighborhood. This 6,658 SF, 1950's asset is comprised of 8 large units, all of which have private balconies and hard wood floors throughout. The building features a unit mix of 5 X one-bedroom, one-bathroom units, 2 X two-bedroom, one-bathroom units and one unit that was converted from a one-bedroom, one-bathroom unit into a two-bedroom, one-bathroom unit with permits from the City of Oakland (Unit # 5). The current owner has invested approximately $250,000 over the last year to complete significant exterior and interior improvements.
Last Agent to Sell the Property
Cushman & Wakefield License #01960296 Listed on: 10/17/2018
Property Details
Home Type
- Multi-Family
Year Built
- Built in 1959
Lot Details
- 6,291 Sq Ft Lot
- Landscaped
- Sprinkler System
Home Design
- Slab Foundation
- Frame Construction
- Composition Roof
- Wood Siding
- Stucco
Interior Spaces
- 6,668 Sq Ft Home
- 3-Story Property
- Window Screens
- Storage
- Washer and Dryer
- Downtown Views
Kitchen
- Dishwasher
- Disposal
Flooring
- Wood
- Tile
- Vinyl
Parking
- 8 Car Attached Garage
- 8 Open Parking Spaces
- Carport
Utilities
- Central Air
- Wall Furnace
- Heating System Uses Gas
- Separate Meters
Community Details
- 8 Units
- Coin Laundry
- 1 Vacant Unit
Listing and Financial Details
- Tenant pays for cable TV, electricity, gas, parking fee
- Assessor Parcel Number 13-116-21
Similar Home in Oakland, CA
Home Values in the Area
Average Home Value in this Area
Property History
| Date | Event | Price | Change | Sq Ft Price |
|---|---|---|---|---|
| 02/11/2019 02/11/19 | Sold | $2,849,000 | 0.0% | $427 / Sq Ft |
| 11/20/2018 11/20/18 | Pending | -- | -- | -- |
| 10/17/2018 10/17/18 | For Sale | $2,849,000 | +28.0% | $427 / Sq Ft |
| 07/21/2017 07/21/17 | Sold | $2,225,000 | 0.0% | $334 / Sq Ft |
| 07/06/2017 07/06/17 | Pending | -- | -- | -- |
| 06/14/2017 06/14/17 | For Sale | $2,225,000 | -- | $334 / Sq Ft |
Tax History Compared to Growth
Agents Affiliated with this Home
-
Zachary Greenwood

Seller's Agent in 2019
Zachary Greenwood
Cushman & Wakefield
(559) 930-1770
2 in this area
34 Total Sales
-
Keith Manson

Seller Co-Listing Agent in 2019
Keith Manson
Cushman & Wakefield
(415) 244-6300
2 in this area
39 Total Sales
-
Astrid Lacitis

Buyer's Agent in 2019
Astrid Lacitis
Vanguard Properties
(415) 860-0765
29 Total Sales
-
S
Buyer's Agent in 2019
Shashi Mahendru
Intero Fremont Mission Office
-
S
Buyer's Agent in 2017
Sharon Ho
Compass
Map
Source: San Francisco Association of REALTORS® MLS
MLS Number: 477739
- 4343 Howe St
- 4395 Piedmont Ave Unit P208
- 159 John St
- 4379 Howe St
- 4327 Montgomery St
- 69 Echo Ave
- 192 Ridgeway Ave
- 4250 Terrace St
- 2005 Pleasant Valley Ave
- 2005 Pleasant Valley Ave Unit 113
- 83 Glen Ave
- 85 Linda Ave
- 288 Whitmore St Unit 215
- 4099 Howe St Unit 203
- 1 Kelton Ct Unit 9F
- 1 Kelton Ct Unit 9G
- 771 Kingston Ave Unit 305
- 771 Kingston Ave Unit 304
- 771 Kingston Ave Unit 401
- 4145 Emerald St






