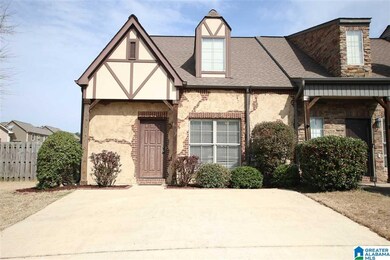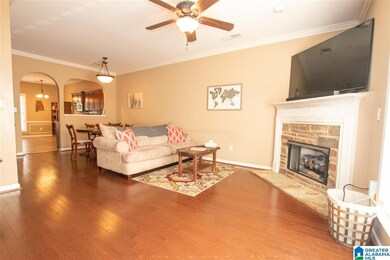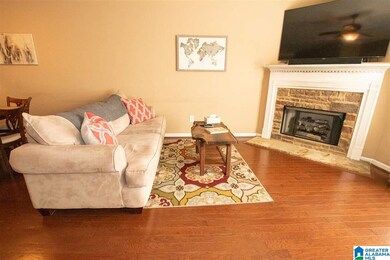
4329 Ridgemont Cir Birmingham, AL 35244
Highlights
- Wood Flooring
- Main Floor Primary Bedroom
- Corner Lot
- Shades Valley High School Rated A-
- Attic
- Home Office
About This Home
As of April 2021Looking for a Townhome? This one has it all! Lot, Location and Layout! This END UNIT with Large Fenced Lot is the best Savannah Ridge has to offer! A Master Suite on Main Level, Luxurious Master Bath with Double Vanity, Garden Tub, Separate Shower and Huge Walk-In Closet! The Open Floor Plan offers Spacious Living Room with Beautiful Stone Surround Gas Fireplace and Hardwood Floors! A Large Eat-In Kitchen with Upgraded Cabinets, Backsplash and Stainless Appliances. Second Floor offers Two Nice Sized Bedrooms, One with Large Walk-In Closet, a Well Appointed Full Bath, A BONUS ROOM and Large Walk-In Attic for Storage! A Private Covered Patio and Utility Closet.
Townhouse Details
Home Type
- Townhome
Est. Annual Taxes
- $900
Year Built
- Built in 2008
Lot Details
- 5,227 Sq Ft Lot
- Fenced Yard
HOA Fees
- $11 Monthly HOA Fees
Home Design
- Slab Foundation
- Vinyl Siding
- Three Sided Brick Exterior Elevation
Interior Spaces
- 1.5-Story Property
- Crown Molding
- Ceiling Fan
- Recessed Lighting
- Ventless Fireplace
- Gas Fireplace
- Double Pane Windows
- Window Treatments
- Living Room with Fireplace
- Home Office
- Pull Down Stairs to Attic
Kitchen
- Electric Oven
- Electric Cooktop
- <<builtInMicrowave>>
- Dishwasher
- Stainless Steel Appliances
- Laminate Countertops
Flooring
- Wood
- Carpet
- Tile
Bedrooms and Bathrooms
- 3 Bedrooms
- Primary Bedroom on Main
- Walk-In Closet
- Split Vanities
- Bathtub and Shower Combination in Primary Bathroom
- Separate Shower
Laundry
- Laundry Room
- Laundry on main level
- Washer and Electric Dryer Hookup
Parking
- Garage on Main Level
- Driveway
- Off-Street Parking
- Assigned Parking
Outdoor Features
- Covered patio or porch
Schools
- Irondale Elementary And Middle School
- Shades Valley High School
Utilities
- Central Heating
- Heat Pump System
- Underground Utilities
- Gas Water Heater
Community Details
- Association fees include common grounds mntc
Listing and Financial Details
- Visit Down Payment Resource Website
- Assessor Parcel Number 40-00-18-4-000-007.180
Ownership History
Purchase Details
Home Financials for this Owner
Home Financials are based on the most recent Mortgage that was taken out on this home.Purchase Details
Home Financials for this Owner
Home Financials are based on the most recent Mortgage that was taken out on this home.Purchase Details
Home Financials for this Owner
Home Financials are based on the most recent Mortgage that was taken out on this home.Purchase Details
Home Financials for this Owner
Home Financials are based on the most recent Mortgage that was taken out on this home.Similar Homes in Birmingham, AL
Home Values in the Area
Average Home Value in this Area
Purchase History
| Date | Type | Sale Price | Title Company |
|---|---|---|---|
| Warranty Deed | $216,001 | -- | |
| Warranty Deed | $169,900 | -- | |
| Warranty Deed | $154,900 | -- | |
| Survivorship Deed | $166,900 | None Available |
Mortgage History
| Date | Status | Loan Amount | Loan Type |
|---|---|---|---|
| Open | $190,800 | New Conventional | |
| Previous Owner | $169,900 | New Conventional | |
| Previous Owner | $150,253 | New Conventional | |
| Previous Owner | $4,647 | New Conventional | |
| Previous Owner | $153,009 | FHA | |
| Previous Owner | $159,645 | FHA |
Property History
| Date | Event | Price | Change | Sq Ft Price |
|---|---|---|---|---|
| 04/08/2021 04/08/21 | Sold | $216,001 | +2.9% | $130 / Sq Ft |
| 03/12/2021 03/12/21 | For Sale | $210,000 | +23.6% | $127 / Sq Ft |
| 12/14/2018 12/14/18 | Sold | $169,900 | 0.0% | $104 / Sq Ft |
| 11/15/2018 11/15/18 | For Sale | $169,900 | +9.7% | $104 / Sq Ft |
| 07/15/2014 07/15/14 | Sold | $154,900 | 0.0% | $93 / Sq Ft |
| 06/03/2014 06/03/14 | Pending | -- | -- | -- |
| 05/26/2014 05/26/14 | For Sale | $154,900 | -- | $93 / Sq Ft |
Tax History Compared to Growth
Tax History
| Year | Tax Paid | Tax Assessment Tax Assessment Total Assessment is a certain percentage of the fair market value that is determined by local assessors to be the total taxable value of land and additions on the property. | Land | Improvement |
|---|---|---|---|---|
| 2024 | $1,291 | $27,520 | -- | -- |
| 2022 | $1,086 | $22,740 | $4,000 | $18,740 |
| 2021 | $966 | $20,330 | $4,000 | $16,330 |
| 2020 | $892 | $18,860 | $4,000 | $14,860 |
| 2019 | $819 | $17,400 | $0 | $0 |
| 2018 | $813 | $17,280 | $0 | $0 |
| 2017 | $777 | $16,560 | $0 | $0 |
| 2016 | $746 | $15,940 | $0 | $0 |
| 2015 | $777 | $16,560 | $0 | $0 |
| 2014 | $735 | $15,620 | $0 | $0 |
| 2013 | $735 | $15,620 | $0 | $0 |
Agents Affiliated with this Home
-
Jason Garrison

Seller's Agent in 2021
Jason Garrison
ARC Realty 280
(205) 903-1460
9 in this area
111 Total Sales
-
Ashleigh Timmerman

Buyer's Agent in 2021
Ashleigh Timmerman
Keller Williams Realty Vestavia
(205) 243-8590
4 in this area
88 Total Sales
-
Ben Tamburello

Seller's Agent in 2018
Ben Tamburello
ARC Realty 280
(205) 356-8585
4 in this area
167 Total Sales
-
Clark Edwards

Seller's Agent in 2014
Clark Edwards
ARC Realty 280
(205) 515-1022
7 in this area
106 Total Sales
-
Susan Benson

Buyer's Agent in 2014
Susan Benson
RealtySouth
(205) 965-9628
2 in this area
27 Total Sales
Map
Source: Greater Alabama MLS
MLS Number: 1279040
APN: 40-00-18-4-000-007.180
- 4328 Ridgemont Cir
- 2564 Ridgemont Dr
- 2449 Ridgemont Dr
- 2432 Ridgemont Dr
- 2392 Ridgemont Dr
- 2332 Ridgemont Dr
- 1555 Bent River Cir
- 1565 Bent River Cir
- 4081 River Walk Ln
- 4061 Bent River Ln
- 1322 Riverhaven Place Unit 1322
- 1126 Riverhaven Place Unit 1126
- 312 Riverhaven Place Unit 312
- 2055 Ridge Lake Dr
- 2187 Rocky Ridge Ranch Rd
- 932 Cove Cir
- 2310 Old Rocky Ridge Rd Unit 7-C
- 2100 Southwinds Cir
- 2140 Rocky Ridge Ranch Rd
- 4620 Lake Valley Dr






