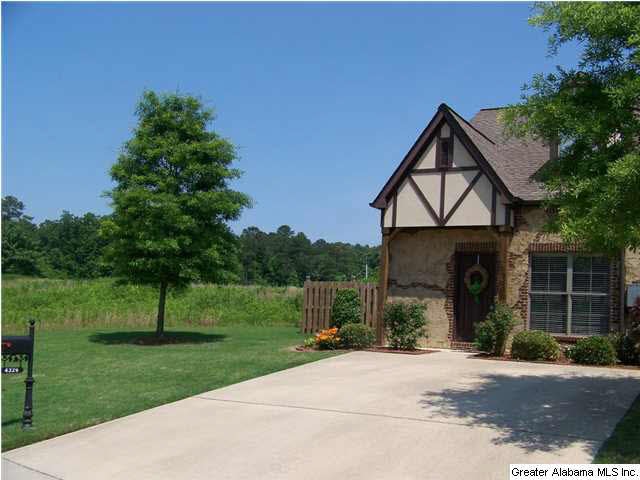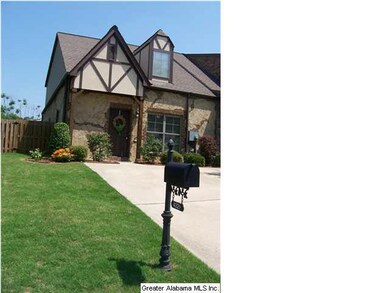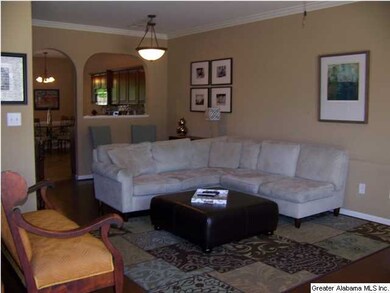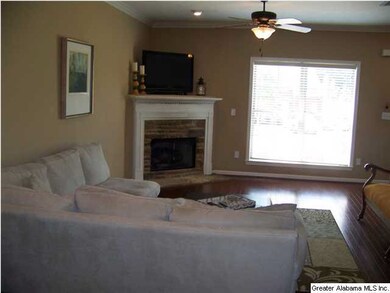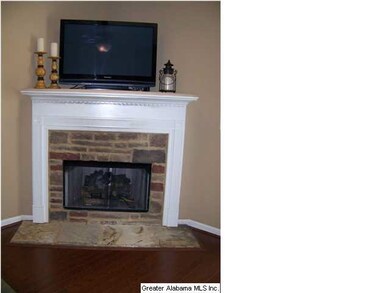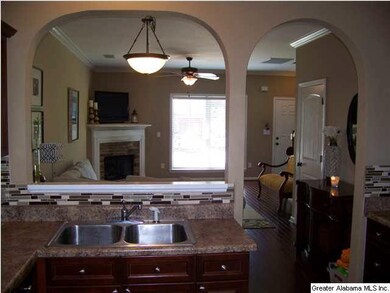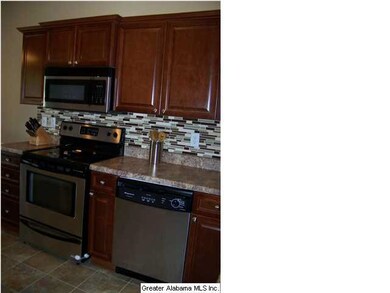
4329 Ridgemont Cir Birmingham, AL 35244
Highlights
- Wood Flooring
- Main Floor Primary Bedroom
- Home Office
- Shades Valley High School Rated A-
- Attic
- Covered patio or porch
About This Home
As of April 2021BEST OF SAVANNAH RIDGE! Don't miss this NEW LISTING! END UNIT on LARGE LOT at the back of the neighborhood, NICE FENCED YARD with more yard space to play. DECORATOR SHOWCASE. MASTER SUITE on the M/L, Super Spa-like Master Bath with Dual Vanity, Garden Tub, Sep Shower & HUGE Closet. Open Floorplan with HARDWOOD FLOORING in LR, Nice Eat-in Kitchen with UPGRADED Cabinets & BackSplash, S/S APPLIANCES. Lots of Natural Light. Private Covered Patio & open patio with spacious yard space both inside & outside of the fence. Utility Closet. UPSTAIRS is SPECIAL. 2 nice sized bedrooms, one with an XL walk-in closet share a full bathroom. BONUS STUDY/OFFICE up - Small but nice additional finished space to have. PLUS an XL walk-in STORAGE AREA for all of your stuff - Room for everything. THIS IS THE COMPLETE PACKAGE: location, lot, yard, appeal, floorplan, upgrades, master suite, storage, rooms/ space up. Move in Ready. SEE IT SOON!
Townhouse Details
Home Type
- Townhome
Est. Annual Taxes
- $1,291
Year Built
- 2008
HOA Fees
- $10 Monthly HOA Fees
Home Design
- Slab Foundation
- Ridge Vents on the Roof
- Vinyl Siding
Interior Spaces
- 1.5-Story Property
- Crown Molding
- Smooth Ceilings
- Ceiling Fan
- Recessed Lighting
- Ventless Fireplace
- Stone Fireplace
- Gas Fireplace
- Double Pane Windows
- Window Treatments
- Living Room with Fireplace
- Breakfast Room
- Home Office
- Attic
Kitchen
- Electric Cooktop
- Stove
- <<builtInMicrowave>>
- Dishwasher
- Stainless Steel Appliances
- Compactor
Flooring
- Wood
- Carpet
- Vinyl
Bedrooms and Bathrooms
- 3 Bedrooms
- Primary Bedroom on Main
- Walk-In Closet
- Split Vanities
- Bathtub and Shower Combination in Primary Bathroom
- Garden Bath
- Separate Shower
- Linen Closet In Bathroom
Laundry
- Laundry Room
- Laundry on main level
- Electric Dryer Hookup
Parking
- Garage on Main Level
- Driveway
Utilities
- Zoned Heating and Cooling
- Heat Pump System
- Underground Utilities
- Gas Water Heater
Additional Features
- Covered patio or porch
- Fenced Yard
Community Details
- Association fees include common grounds mntc
Listing and Financial Details
- Assessor Parcel Number 40-18-4-000-007.180
Ownership History
Purchase Details
Home Financials for this Owner
Home Financials are based on the most recent Mortgage that was taken out on this home.Purchase Details
Home Financials for this Owner
Home Financials are based on the most recent Mortgage that was taken out on this home.Purchase Details
Home Financials for this Owner
Home Financials are based on the most recent Mortgage that was taken out on this home.Purchase Details
Home Financials for this Owner
Home Financials are based on the most recent Mortgage that was taken out on this home.Similar Homes in the area
Home Values in the Area
Average Home Value in this Area
Purchase History
| Date | Type | Sale Price | Title Company |
|---|---|---|---|
| Warranty Deed | $216,001 | -- | |
| Warranty Deed | $169,900 | -- | |
| Warranty Deed | $154,900 | -- | |
| Survivorship Deed | $166,900 | None Available |
Mortgage History
| Date | Status | Loan Amount | Loan Type |
|---|---|---|---|
| Open | $190,800 | New Conventional | |
| Previous Owner | $169,900 | New Conventional | |
| Previous Owner | $150,253 | New Conventional | |
| Previous Owner | $4,647 | New Conventional | |
| Previous Owner | $153,009 | FHA | |
| Previous Owner | $159,645 | FHA |
Property History
| Date | Event | Price | Change | Sq Ft Price |
|---|---|---|---|---|
| 04/08/2021 04/08/21 | Sold | $216,001 | +2.9% | $130 / Sq Ft |
| 03/12/2021 03/12/21 | For Sale | $210,000 | +23.6% | $127 / Sq Ft |
| 12/14/2018 12/14/18 | Sold | $169,900 | 0.0% | $104 / Sq Ft |
| 11/15/2018 11/15/18 | For Sale | $169,900 | +9.7% | $104 / Sq Ft |
| 07/15/2014 07/15/14 | Sold | $154,900 | 0.0% | $93 / Sq Ft |
| 06/03/2014 06/03/14 | Pending | -- | -- | -- |
| 05/26/2014 05/26/14 | For Sale | $154,900 | -- | $93 / Sq Ft |
Tax History Compared to Growth
Tax History
| Year | Tax Paid | Tax Assessment Tax Assessment Total Assessment is a certain percentage of the fair market value that is determined by local assessors to be the total taxable value of land and additions on the property. | Land | Improvement |
|---|---|---|---|---|
| 2024 | $1,291 | $27,520 | -- | -- |
| 2022 | $1,086 | $22,740 | $4,000 | $18,740 |
| 2021 | $966 | $20,330 | $4,000 | $16,330 |
| 2020 | $892 | $18,860 | $4,000 | $14,860 |
| 2019 | $819 | $17,400 | $0 | $0 |
| 2018 | $813 | $17,280 | $0 | $0 |
| 2017 | $777 | $16,560 | $0 | $0 |
| 2016 | $746 | $15,940 | $0 | $0 |
| 2015 | $777 | $16,560 | $0 | $0 |
| 2014 | $735 | $15,620 | $0 | $0 |
| 2013 | $735 | $15,620 | $0 | $0 |
Agents Affiliated with this Home
-
Jason Garrison

Seller's Agent in 2021
Jason Garrison
ARC Realty 280
(205) 903-1460
9 in this area
111 Total Sales
-
Ashleigh Timmerman

Buyer's Agent in 2021
Ashleigh Timmerman
Keller Williams Realty Vestavia
(205) 243-8590
4 in this area
89 Total Sales
-
Ben Tamburello

Seller's Agent in 2018
Ben Tamburello
ARC Realty 280
(205) 356-8585
4 in this area
167 Total Sales
-
Clark Edwards

Seller's Agent in 2014
Clark Edwards
ARC Realty 280
(205) 515-1022
7 in this area
106 Total Sales
-
Susan Benson

Buyer's Agent in 2014
Susan Benson
RealtySouth
(205) 965-9628
2 in this area
27 Total Sales
Map
Source: Greater Alabama MLS
MLS Number: 598242
APN: 40-00-18-4-000-007.180
- 4328 Ridgemont Cir
- 2564 Ridgemont Dr
- 2449 Ridgemont Dr
- 2432 Ridgemont Dr
- 2392 Ridgemont Dr
- 2332 Ridgemont Dr
- 1555 Bent River Cir
- 1565 Bent River Cir
- 4081 River Walk Ln
- 4061 Bent River Ln
- 1322 Riverhaven Place Unit 1322
- 1126 Riverhaven Place Unit 1126
- 312 Riverhaven Place Unit 312
- 2055 Ridge Lake Dr
- 2187 Rocky Ridge Ranch Rd
- 932 Cove Cir
- 2100 Southwinds Cir
- 2140 Rocky Ridge Ranch Rd
- 2310 Old Rocky Ridge Rd Unit 7-C
- 4620 Lake Valley Dr
