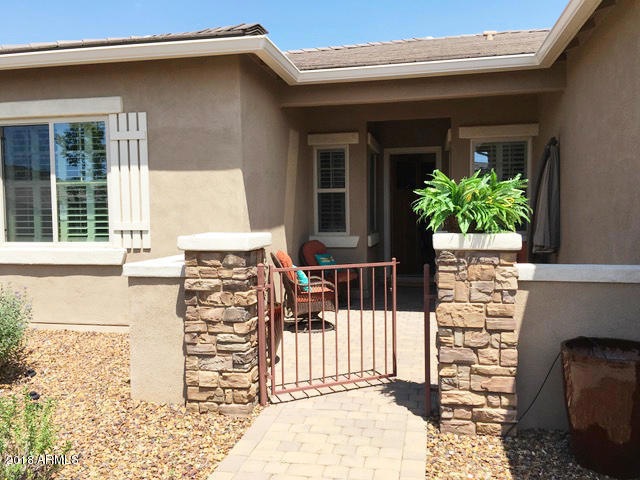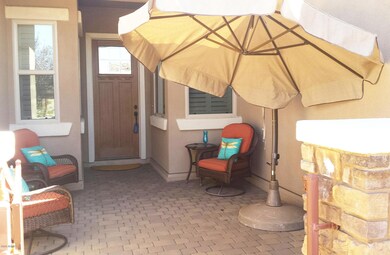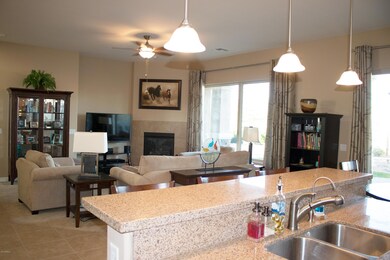
433 Cabaret St Prescott, AZ 86301
Prescott Lakes NeighborhoodHighlights
- Golf Course Community
- Fitness Center
- Mountain View
- Taylor Hicks School Rated A-
- Gated Community
- Community Lake
About This Home
As of July 2025Perfect one-level Pinehurst by Dorn Homes in Gated Brookside at Prescott Lakes. 2 bed, 2 bath plus den, office or formal dining, neutral paint, tile flooring, plantation shutters, many other upgrades, great room w/fireplace, big eat-in kitchen with granite breakfast bar, stainless appliances, large covered and extended patio and large level fenced yard w/ lush landscape for total privacy. Covered front patio with view. Enjoy a Hale Irwin Signature golf course, restaurant, pickleball, tennis, walking & biking trails, fitness center, indoor & outdoor pools, steam & massage rooms. Near Yavapai Regional Medical Center, Basis and Heritage schools, Willow & Watson Lakes, public schools, downtown, shopping. Explore the Prescott Lakes lifestyle at theclubatprescottlakes.com
Last Agent to Sell the Property
Sharon Lopez
eXp Realty License #BR658205000 Listed on: 08/30/2018
Last Buyer's Agent
Non-MLS Agent
Non-MLS Office
Home Details
Home Type
- Single Family
Est. Annual Taxes
- $1,630
Year Built
- Built in 2012
Lot Details
- 10,454 Sq Ft Lot
- Cul-De-Sac
- Desert faces the front and back of the property
- Block Wall Fence
- Artificial Turf
- Front and Back Yard Sprinklers
- Private Yard
HOA Fees
- $120 Monthly HOA Fees
Parking
- 2 Car Direct Access Garage
Home Design
- Designed by Dorn Homes Architects
- Wood Frame Construction
- Spray Foam Insulation
- Concrete Roof
- Stucco
Interior Spaces
- 1,741 Sq Ft Home
- 1-Story Property
- Ceiling height of 9 feet or more
- Ceiling Fan
- Gas Fireplace
- Double Pane Windows
- Vinyl Clad Windows
- Mountain Views
Kitchen
- Eat-In Kitchen
- Gas Cooktop
- ENERGY STAR Qualified Appliances
- Kitchen Island
- Granite Countertops
Flooring
- Carpet
- Tile
Bedrooms and Bathrooms
- 2 Bedrooms
- Remodeled Bathroom
- 2 Bathrooms
Accessible Home Design
- Accessible Hallway
- No Interior Steps
- Stepless Entry
Schools
- Out Of Maricopa Cnty Elementary And Middle School
- Out Of Maricopa Cnty High School
Utilities
- Central Air
- Heating System Uses Natural Gas
- High Speed Internet
Additional Features
- ENERGY STAR Qualified Equipment for Heating
- Covered patio or porch
Listing and Financial Details
- Tax Lot 163
- Assessor Parcel Number 106-18-527
Community Details
Overview
- Association fees include sewer, ground maintenance, street maintenance, trash
- Hoamco Association, Phone Number (928) 776-4479
- Built by Dorn Homes
- Brookside At Prescott Lakes Subdivision, Pinehurst Floorplan
- Community Lake
Recreation
- Golf Course Community
- Tennis Courts
- Racquetball
- Fitness Center
- Heated Community Pool
- Bike Trail
Additional Features
- Recreation Room
- Gated Community
Ownership History
Purchase Details
Home Financials for this Owner
Home Financials are based on the most recent Mortgage that was taken out on this home.Purchase Details
Home Financials for this Owner
Home Financials are based on the most recent Mortgage that was taken out on this home.Purchase Details
Home Financials for this Owner
Home Financials are based on the most recent Mortgage that was taken out on this home.Purchase Details
Home Financials for this Owner
Home Financials are based on the most recent Mortgage that was taken out on this home.Purchase Details
Similar Homes in Prescott, AZ
Home Values in the Area
Average Home Value in this Area
Purchase History
| Date | Type | Sale Price | Title Company |
|---|---|---|---|
| Warranty Deed | $692,000 | First Equity Title | |
| Warranty Deed | $435,000 | Driggs Title Agency Inc | |
| Interfamily Deed Transfer | -- | None Available | |
| Warranty Deed | $365,000 | Yavapai Title | |
| Special Warranty Deed | $240,508 | Empire West Title Agency | |
| Special Warranty Deed | $140,000 | Empire West Title Agency |
Mortgage History
| Date | Status | Loan Amount | Loan Type |
|---|---|---|---|
| Open | $387,000 | New Conventional | |
| Previous Owner | $328,500 | New Conventional | |
| Previous Owner | $132,000 | New Conventional |
Property History
| Date | Event | Price | Change | Sq Ft Price |
|---|---|---|---|---|
| 07/17/2025 07/17/25 | Sold | $704,000 | -1.5% | $404 / Sq Ft |
| 06/14/2025 06/14/25 | For Sale | $715,000 | +3.3% | $411 / Sq Ft |
| 03/20/2024 03/20/24 | Sold | $692,000 | 0.0% | $397 / Sq Ft |
| 02/20/2024 02/20/24 | Pending | -- | -- | -- |
| 01/31/2024 01/31/24 | For Sale | $692,000 | +59.1% | $397 / Sq Ft |
| 11/30/2018 11/30/18 | Sold | $435,000 | -1.1% | $250 / Sq Ft |
| 11/08/2018 11/08/18 | Pending | -- | -- | -- |
| 09/21/2018 09/21/18 | Price Changed | $440,000 | -4.3% | $253 / Sq Ft |
| 08/30/2018 08/30/18 | For Sale | $460,000 | +91.3% | $264 / Sq Ft |
| 10/25/2012 10/25/12 | Sold | $240,508 | +3.3% | $140 / Sq Ft |
| 09/25/2012 09/25/12 | Pending | -- | -- | -- |
| 03/19/2012 03/19/12 | For Sale | $232,900 | -- | $136 / Sq Ft |
Tax History Compared to Growth
Tax History
| Year | Tax Paid | Tax Assessment Tax Assessment Total Assessment is a certain percentage of the fair market value that is determined by local assessors to be the total taxable value of land and additions on the property. | Land | Improvement |
|---|---|---|---|---|
| 2026 | $1,713 | $58,720 | -- | -- |
| 2024 | $2,060 | $60,441 | -- | -- |
| 2023 | $2,060 | $49,680 | $8,435 | $41,245 |
| 2022 | $2,019 | $37,918 | $7,866 | $30,052 |
| 2021 | $2,104 | $36,841 | $6,364 | $30,477 |
| 2020 | $2,108 | $0 | $0 | $0 |
| 2019 | $2,081 | $0 | $0 | $0 |
| 2018 | $1,691 | $0 | $0 | $0 |
| 2017 | $1,630 | $0 | $0 | $0 |
| 2016 | $1,623 | $0 | $0 | $0 |
| 2015 | -- | $0 | $0 | $0 |
| 2014 | -- | $0 | $0 | $0 |
Agents Affiliated with this Home
-
Diane Breaux
D
Seller's Agent in 2025
Diane Breaux
eXp Realty
(713) 302-1964
49 in this area
116 Total Sales
-
Randal Breaux
R
Seller Co-Listing Agent in 2025
Randal Breaux
eXp Realty
(928) 955-8528
35 in this area
77 Total Sales
-
Julie Jennings

Buyer's Agent in 2025
Julie Jennings
Realty Executives
(928) 273-0061
2 in this area
56 Total Sales
-
Dennis Jennings
D
Buyer Co-Listing Agent in 2025
Dennis Jennings
Realty Executives
(928) 273-0622
2 in this area
49 Total Sales
-
Sarah Allen

Seller's Agent in 2024
Sarah Allen
Glow Realty
(928) 925-4072
3 in this area
64 Total Sales
-
C
Buyer's Agent in 2024
CHRIS LARSON
Keller Williams Check Realty
Map
Source: Arizona Regional Multiple Listing Service (ARMLS)
MLS Number: 5813873
APN: 106-18-527
- 1197 Sassaby Cir
- 1187 Sassaby Cir
- 1181 Sassaby Cir
- 1157 Sassaby Cir
- 1183 Irwin Way
- 1151 Sassaby Cir
- 1179 Irwin Way
- 1390 Northridge Dr
- 1175 Irwin Way
- 1167 Irwin Way
- 1157 Irwin Way
- 1147 Irwin Way
- 1591 Northridge Dr
- 1498 Commonwealth St
- 1148 S Lakeview Dr
- 1656 Solstice Dr
- 1139 Irwin Way
- 1662 Solstice Dr
- 1338 Sabatina St
- 506 Bridgeway Cir






