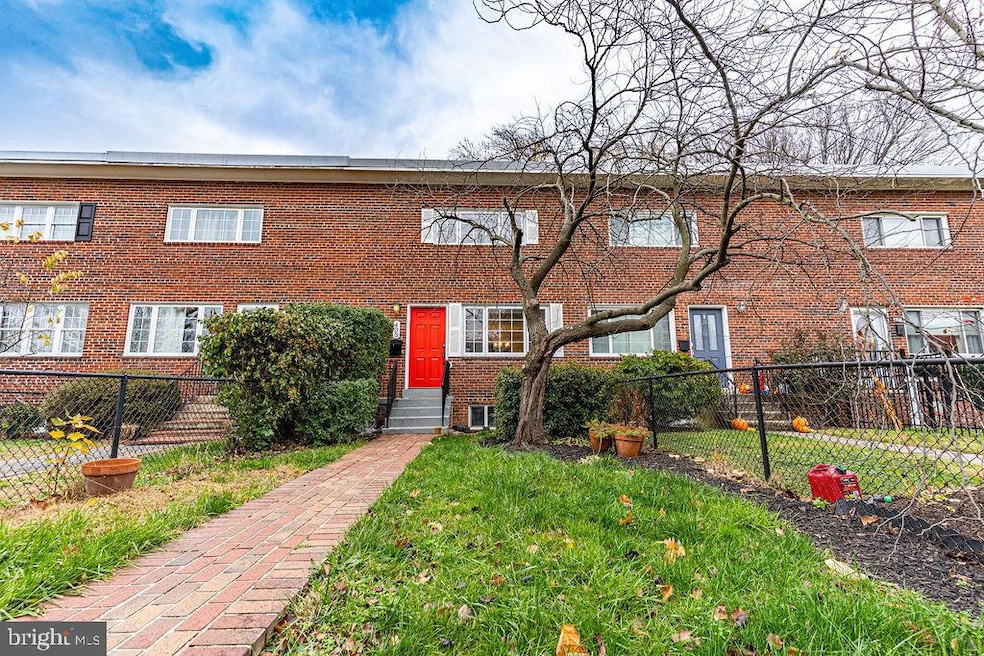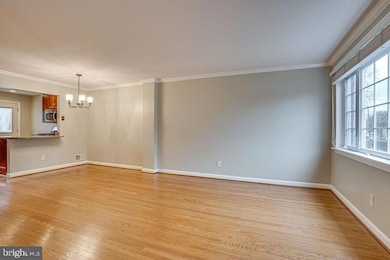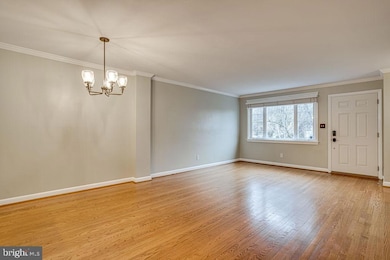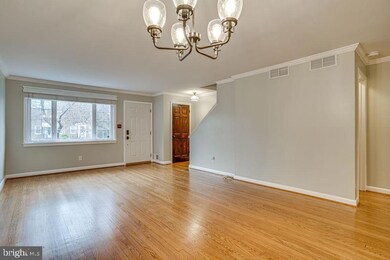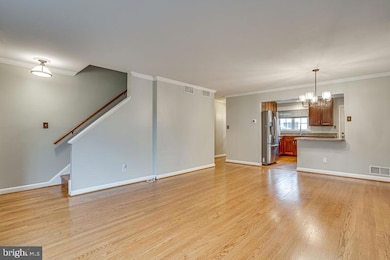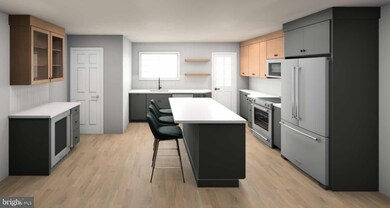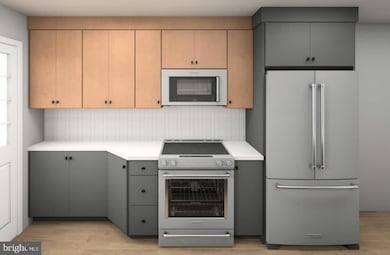433 Earl St Alexandria, VA 22314
Parker-Gray NeighborhoodHighlights
- Open Floorplan
- No HOA
- Crown Molding
- Traditional Architecture
- Skylights
- 2-minute walk to Interior Park
About This Home
COMING SOON!! **New photos will be uploaded after Nov 12th** Newly remodeled townhome in Old Town West. Completely new kitchen and additional full bath added to basement. Spacious light-filled townhouse blocks away from Old Town Alexandria! Large living area opening to kitchen. Three bedrooms upstairs with two skylights & large hall bath with custom inset cabinet mirrors, dual sink vanity with marble tops & marble tiling. Finished lower level walk out with 12x24 rec room, full bathroom, and laundry. Deep front yard with brick walkway & fully-fenced flagstone patio in the back. Only blocks to two Metro stops, King Street shopping, boutiques & restaurants. Minutes away from Reagan National airport & the Waterfront!
Listing Agent
(703) 655-9891 novak_se@hatchpmandsales.com Hatch Property Management and Sales, LLC Listed on: 11/07/2025
Townhouse Details
Home Type
- Townhome
Est. Annual Taxes
- $9,364
Year Built
- Built in 1955
Parking
- On-Street Parking
Home Design
- Traditional Architecture
- Brick Exterior Construction
- Slab Foundation
Interior Spaces
- Property has 3 Levels
- Open Floorplan
- Crown Molding
- Ceiling Fan
- Skylights
- Recessed Lighting
- Combination Dining and Living Room
Kitchen
- Stove
- Built-In Microwave
- Dishwasher
- Kitchen Island
- Disposal
Bedrooms and Bathrooms
- 3 Bedrooms
Laundry
- Dryer
- Washer
Basement
- Basement Fills Entire Space Under The House
- Walk-Up Access
- Interior and Rear Basement Entry
- Natural lighting in basement
Utilities
- Central Heating and Cooling System
- Natural Gas Water Heater
Additional Features
- Patio
- 1,530 Sq Ft Lot
Listing and Financial Details
- Residential Lease
- Security Deposit $4,372
- Tenant pays for cable TV, electricity, gas, internet, sewer, trash removal, water, all utilities
- No Smoking Allowed
- 12-Month Min and 24-Month Max Lease Term
- Available 11/15/25
- $60 Application Fee
- Assessor Parcel Number 10382500
Community Details
Overview
- No Home Owners Association
- Parker Gray Historic District Subdivision
- Property Manager
Pet Policy
- Pet Deposit $500
- Dogs Allowed
Map
Source: Bright MLS
MLS Number: VAAX2051424
APN: 064.01-10-22
- 318 N Payne St
- 521 N Payne St
- 317 E Oak St
- 1117 Queen St
- 1326 Cameron St
- 115 N West St
- 312 N Henry St Unit 1/2
- 1107 Queen St
- 107 N W
- 334 N Patrick St
- 11 E Linden St
- 1225 King St Unit 300
- 1229 King St Unit 201
- 1312 King St Unit 210
- 1205 Madison St
- Aidan Penthouse Plan at The Aidan
- 701 N Henry St Unit 211
- 701 N Henry St Unit 104
- 701 N Henry St Unit 506
- Aidan 1 Bed Plan at The Aidan
- 560 Colecroft Ct
- 1415 Princess St
- 510 Colecroft Ct
- 1400 Oronoco St
- 536 N West St
- 601 N West St Unit ID1238458P
- 301 N West St Unit 1
- 1222 Oronoco St
- 620 N Fayette St
- 605 Ramsey St Unit ID1035267P
- 309 E Braddock Rd Unit ID1014532P
- 118 Baggett Place
- 1316 Cameron St
- 305 E Braddock Rd Unit ID1035272P
- 1018 Oronoco St
- 1101 King St
- 1260 Braddock Place
- 123 S West St
- 902 Ramsey St
- 1111 N Belle Pre Way
