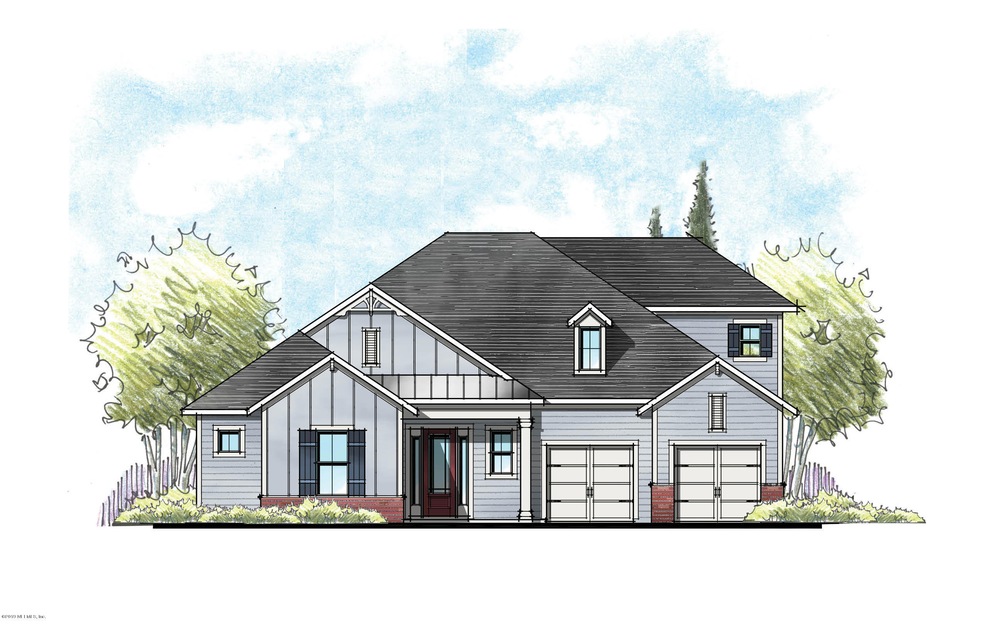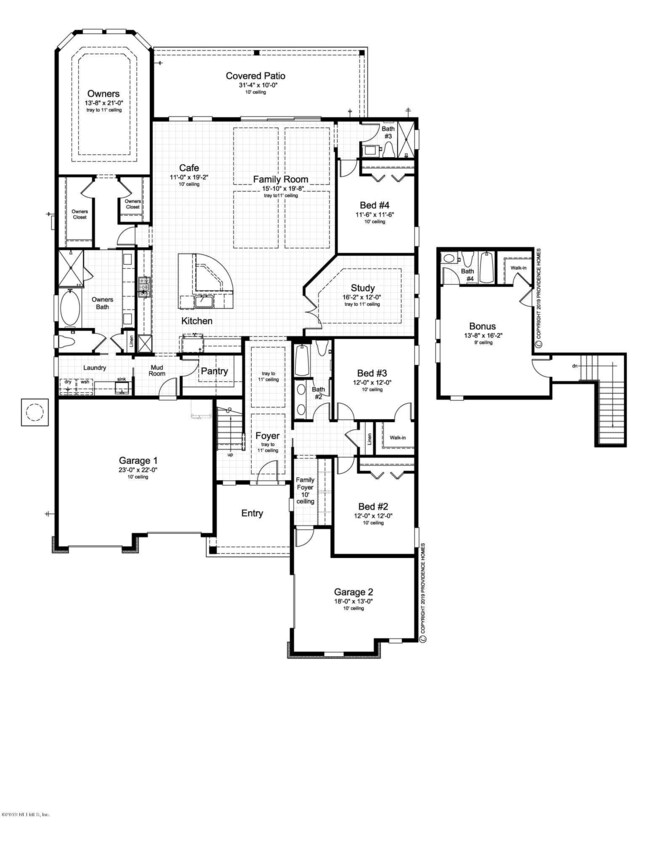
433 Park Forest Dr Nocatee, FL 32081
Highlights
- Fitness Center
- Under Construction
- Children's Pool
- Palm Valley Academy Rated A
- Views of Preserve
- Community Basketball Court
About This Home
As of September 2024Location, Location,Location!...Nocatee & St Johns County! #1 rated school district! Another 100% Energy Star Certified Home built by Providence Homes in The Colony at Twenty Mile! Energy Efficiency never looked so good! The award winning Franklin Quick Move-In Home is a spacious 3,373 Sq. Ft. 5 bedrooms, 4 baths, featuring Family Room, Study, 2nd floor bonus room or 5th bedroom Extended Covered Patio and 3-Car Garage. Appointments include ceramic tile flooring in the Foyer, Family Room, Kitchen/Cafe, Laundry Room and all bathrooms, Quartz Kitchen Countertops w/ Island, Stainless Steel Kitchen Appliances, Ceramic Tile Backsplash, more. Estimated JANUARY 2020 completion.
Last Agent to Sell the Property
PROVIDENCE REALTY, LLC License #0692389 Listed on: 08/17/2019
Last Buyer's Agent
CATHERINE UNDERWOOD
IDEAL REALTY CONNECTIONS License #3409233
Home Details
Home Type
- Single Family
Est. Annual Taxes
- $10,377
Year Built
- Built in 2020 | Under Construction
Lot Details
- Lot Dimensions are 70x150
- Front and Back Yard Sprinklers
- Zoning described as PUD
HOA Fees
- $35 Monthly HOA Fees
Parking
- 3 Car Attached Garage
- Garage Door Opener
Home Design
- Wood Frame Construction
- Shingle Roof
Interior Spaces
- 3,373 Sq Ft Home
- 2-Story Property
- Fireplace
- Entrance Foyer
- Views of Preserve
- Fire and Smoke Detector
- Washer and Electric Dryer Hookup
Kitchen
- Eat-In Kitchen
- Breakfast Bar
- Gas Range
- <<microwave>>
- Dishwasher
- Disposal
Flooring
- Carpet
- Tile
Bedrooms and Bathrooms
- 5 Bedrooms
- Split Bedroom Floorplan
- 4 Full Bathrooms
- Low Flow Plumbing Fixtures
- Bathtub With Separate Shower Stall
Eco-Friendly Details
- Energy-Efficient Appliances
- Energy-Efficient Windows
- Energy-Efficient HVAC
Outdoor Features
- Patio
- Front Porch
Schools
- Palm Valley Academy Elementary School
- Alice B. Landrum Middle School
- Allen D. Nease High School
Utilities
- Zoned Heating and Cooling
- Heat Pump System
- Tankless Water Heater
- Gas Water Heater
Listing and Financial Details
- Assessor Parcel Number 0680631440
Community Details
Overview
- Nocatee Subdivision
Recreation
- Community Basketball Court
- Community Playground
- Fitness Center
- Children's Pool
- Jogging Path
Ownership History
Purchase Details
Home Financials for this Owner
Home Financials are based on the most recent Mortgage that was taken out on this home.Purchase Details
Home Financials for this Owner
Home Financials are based on the most recent Mortgage that was taken out on this home.Similar Homes in the area
Home Values in the Area
Average Home Value in this Area
Purchase History
| Date | Type | Sale Price | Title Company |
|---|---|---|---|
| Warranty Deed | $1,295,000 | Milestone Title Services | |
| Warranty Deed | $672,500 | Attorney |
Mortgage History
| Date | Status | Loan Amount | Loan Type |
|---|---|---|---|
| Open | $1,036,000 | New Conventional | |
| Previous Owner | $806,000 | New Conventional | |
| Previous Owner | $537,977 | New Conventional |
Property History
| Date | Event | Price | Change | Sq Ft Price |
|---|---|---|---|---|
| 09/06/2024 09/06/24 | Sold | $1,295,000 | -0.3% | $384 / Sq Ft |
| 09/02/2024 09/02/24 | Pending | -- | -- | -- |
| 07/13/2024 07/13/24 | Price Changed | $1,299,000 | -1.5% | $385 / Sq Ft |
| 06/10/2024 06/10/24 | Price Changed | $1,319,000 | -1.5% | $391 / Sq Ft |
| 05/20/2024 05/20/24 | Price Changed | $1,339,000 | -1.5% | $397 / Sq Ft |
| 04/26/2024 04/26/24 | Price Changed | $1,359,000 | -0.7% | $403 / Sq Ft |
| 04/14/2024 04/14/24 | Price Changed | $1,369,000 | -0.7% | $406 / Sq Ft |
| 03/28/2024 03/28/24 | For Sale | $1,379,000 | +105.1% | $409 / Sq Ft |
| 12/17/2023 12/17/23 | Off Market | $672,472 | -- | -- |
| 02/13/2020 02/13/20 | Sold | $672,472 | +0.2% | $199 / Sq Ft |
| 11/07/2019 11/07/19 | Pending | -- | -- | -- |
| 08/17/2019 08/17/19 | For Sale | $671,208 | -- | $199 / Sq Ft |
Tax History Compared to Growth
Tax History
| Year | Tax Paid | Tax Assessment Tax Assessment Total Assessment is a certain percentage of the fair market value that is determined by local assessors to be the total taxable value of land and additions on the property. | Land | Improvement |
|---|---|---|---|---|
| 2025 | $10,377 | $773,206 | -- | -- |
| 2024 | $10,377 | $678,707 | -- | -- |
| 2023 | $10,377 | $658,939 | $0 | $0 |
| 2022 | $9,162 | $560,300 | $0 | $0 |
| 2021 | $9,133 | $543,981 | $0 | $0 |
| 2020 | $3,823 | $110,000 | $0 | $0 |
| 2019 | $3,430 | $84,000 | $0 | $0 |
Agents Affiliated with this Home
-
Josh Foster

Seller's Agent in 2024
Josh Foster
ENGEL & VOLKERS FIRST COAST
(317) 439-2024
18 in this area
61 Total Sales
-
Suzanne Layser

Buyer's Agent in 2024
Suzanne Layser
KELLER WILLIAMS REALTY ATLANTIC PARTNERS
(904) 460-6450
3 in this area
20 Total Sales
-
Melissa Matthews

Seller's Agent in 2020
Melissa Matthews
PROVIDENCE REALTY, LLC
(904) 383-0808
268 in this area
404 Total Sales
-
C
Buyer's Agent in 2020
CATHERINE UNDERWOOD
IDEAL REALTY CONNECTIONS
Map
Source: realMLS (Northeast Florida Multiple Listing Service)
MLS Number: 1011526
APN: 068063-1440
- 162 Parkbluff Cir
- 157 Sagebrush Trail
- 107 Whitefish Trail
- 85 Parkbluff Cir
- 301 Quail Vista Dr
- 358 Quail Vista Dr
- 452 Quail Vista Dr
- 466 Quail Vista Dr
- 818 Outlook Dr
- 488 Parkbluff Cir
- 111 Bucktail Ave
- 101 Bucktail Ave
- 71 Deer Ridge Dr
- 24 Fortress Ave
- 88 Deer Ridge Dr
- 29 Big Horn Trail
- 335 River Breeze Dr
- 353 River Breeze Dr
- 336 River Breeze Dr
- 63 Galleon Dr

