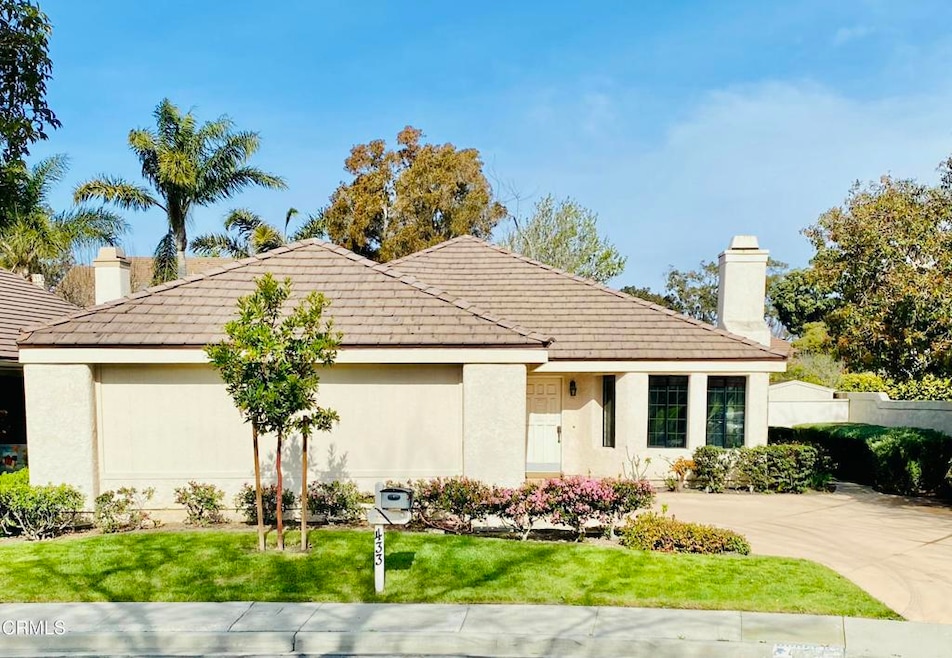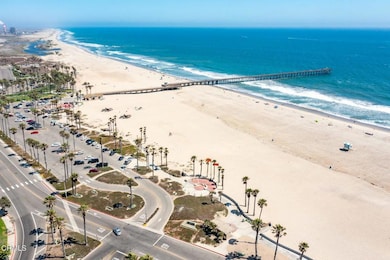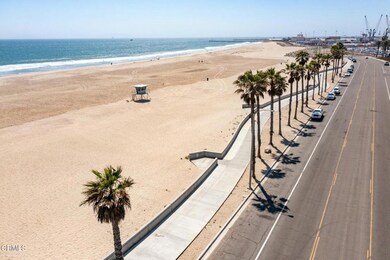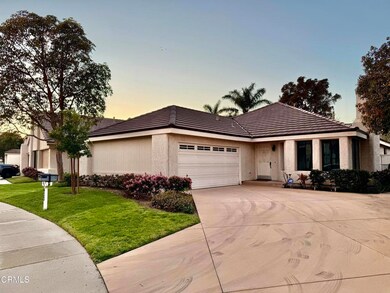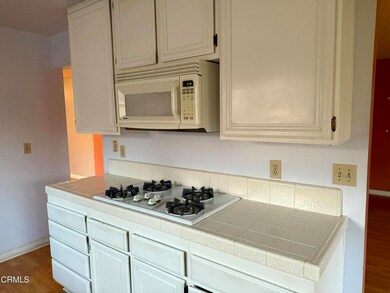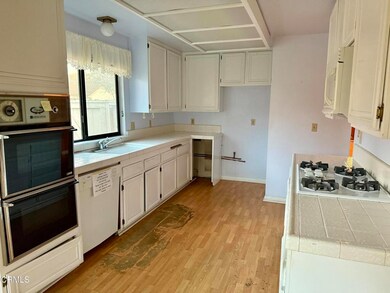
433 Santa Cruz Cir Port Hueneme, CA 93041
Highlights
- Primary Bedroom Suite
- Cul-De-Sac
- Walk-In Closet
- Private Yard
- 2 Car Attached Garage
- 2-minute walk to Walter B. Moranda Park
About This Home
As of July 2025Location, location on this 'contractor special!' This single-story 3+2 detached home is close to the beach in a sought-after community. It does need major improvement, but it is ready for rehabilitation with endless possibilities for customization. Rarely available model in Surfside Village at the end of a cul-de-sac. This extraordinary coastal opportunity has incredible light and lots of alfresco space, plus a formal living room, dining area and family room. Whether for a weekend getaway or full-time living, once this home is renovated, it will check all the boxes. The attached garage has lots of extra built-in storage, great for surf boards and beach chairs! The backyard invites you to embrace your green thumb to create a coastal garden retreat. Pickle Ball anyone? This is so close to the courts, it makes daily matches a breeze! Located in the beautiful and vibrant community of Port Hueneme, this is a value-added HOA, as the landscaping crew maintains the front and side areas. It also offers property owners recreational vehicle storage space in the community's RV/boat lot (for a nominal fee), which makes weekend excursions so simple to prepare for! The surf, sand, pier and beachside path is less than two blocks away. The beach is calling!
Last Agent to Sell the Property
Coldwell Banker Realty Brokerage Email: karenstein63@gmail.com License #01505059 Listed on: 03/05/2025

Co-Listed By
Coldwell Banker Realty Brokerage Email: karenstein63@gmail.com License #01501968
Home Details
Home Type
- Single Family
Est. Annual Taxes
- $4,183
Year Built
- Built in 1980
Lot Details
- 5,662 Sq Ft Lot
- Cul-De-Sac
- Block Wall Fence
- Paved or Partially Paved Lot
- No Sprinklers
- Private Yard
- Back and Front Yard
HOA Fees
- $250 Monthly HOA Fees
Parking
- 2 Car Attached Garage
- Parking Available
Home Design
- Major Repairs Completed
- Fixer Upper
- Stucco
Interior Spaces
- 1,726 Sq Ft Home
- 1-Story Property
- Family Room
- Living Room with Fireplace
- Dining Room
- Tile Countertops
Bedrooms and Bathrooms
- 3 Bedrooms
- Primary Bedroom Suite
- Walk-In Closet
- 2 Full Bathrooms
Outdoor Features
- Concrete Porch or Patio
- Exterior Lighting
Additional Features
- Suburban Location
- Central Heating
Listing and Financial Details
- Tax Tract Number 44
- Assessor Parcel Number 2070364015
- Seller Considering Concessions
Community Details
Overview
- Surfside Village Managed By The Management Trust Association, Phone Number (714) 285-2626
- Surfside Village 1 317301 Subdivision
Recreation
- Park
- Bike Trail
Security
- Resident Manager or Management On Site
Ownership History
Purchase Details
Purchase Details
Home Financials for this Owner
Home Financials are based on the most recent Mortgage that was taken out on this home.Purchase Details
Home Financials for this Owner
Home Financials are based on the most recent Mortgage that was taken out on this home.Similar Homes in Port Hueneme, CA
Home Values in the Area
Average Home Value in this Area
Purchase History
| Date | Type | Sale Price | Title Company |
|---|---|---|---|
| Grant Deed | -- | None Listed On Document | |
| Interfamily Deed Transfer | -- | Multiple | |
| Grant Deed | $215,000 | Continental Lawyers Title |
Mortgage History
| Date | Status | Loan Amount | Loan Type |
|---|---|---|---|
| Previous Owner | $74,000 | Credit Line Revolving | |
| Previous Owner | $277,000 | New Conventional | |
| Previous Owner | $30,000 | Credit Line Revolving | |
| Previous Owner | $428,000 | New Conventional | |
| Previous Owner | $290,000 | Balloon | |
| Previous Owner | $200,000 | Unknown | |
| Previous Owner | $30,000 | Credit Line Revolving | |
| Previous Owner | $168,000 | Unknown | |
| Previous Owner | $172,000 | No Value Available |
Property History
| Date | Event | Price | Change | Sq Ft Price |
|---|---|---|---|---|
| 07/10/2025 07/10/25 | Sold | $965,000 | -2.4% | $559 / Sq Ft |
| 06/10/2025 06/10/25 | Pending | -- | -- | -- |
| 05/26/2025 05/26/25 | For Sale | $989,000 | +38.3% | $573 / Sq Ft |
| 03/20/2025 03/20/25 | Sold | $715,000 | +5.9% | $414 / Sq Ft |
| 03/10/2025 03/10/25 | Pending | -- | -- | -- |
| 03/05/2025 03/05/25 | For Sale | $675,000 | -- | $391 / Sq Ft |
Tax History Compared to Growth
Tax History
| Year | Tax Paid | Tax Assessment Tax Assessment Total Assessment is a certain percentage of the fair market value that is determined by local assessors to be the total taxable value of land and additions on the property. | Land | Improvement |
|---|---|---|---|---|
| 2024 | $4,183 | $346,967 | $138,783 | $208,184 |
| 2023 | $3,978 | $340,164 | $136,062 | $204,102 |
| 2022 | $3,867 | $333,495 | $133,395 | $200,100 |
| 2021 | $3,864 | $326,956 | $130,779 | $196,177 |
| 2020 | $3,818 | $323,605 | $129,439 | $194,166 |
| 2019 | $3,764 | $317,260 | $126,901 | $190,359 |
| 2018 | $3,641 | $311,040 | $124,413 | $186,627 |
| 2017 | $3,509 | $304,942 | $121,974 | $182,968 |
| 2016 | $3,405 | $298,964 | $119,583 | $179,381 |
| 2015 | $3,321 | $294,476 | $117,788 | $176,688 |
| 2014 | $3,287 | $288,710 | $115,482 | $173,228 |
Agents Affiliated with this Home
-
Karen Stein

Seller's Agent in 2025
Karen Stein
Coldwell Banker Realty
(805) 824-2004
6 in this area
130 Total Sales
-
Jaime Herrera
J
Seller's Agent in 2025
Jaime Herrera
Ambiance Realty, Inc.
(805) 797-7624
3 in this area
42 Total Sales
-
Ariel & Karen Palmieri

Seller Co-Listing Agent in 2025
Ariel & Karen Palmieri
Coldwell Banker Realty
(805) 985-4444
6 in this area
149 Total Sales
-
Veronica Herrera
V
Seller Co-Listing Agent in 2025
Veronica Herrera
Ambiance Realty, Inc.
(805) 797-2494
1 in this area
19 Total Sales
Map
Source: Ventura County Regional Data Share
MLS Number: V1-28515
APN: 207-0-364-015
- 420 Village Rd
- 416 Santa Cruz Cir
- 201 Village Rd
- 201 S Ventura Rd Unit 6
- 251 S Ventura Rd Unit 223
- 225 S Ventura Rd Unit 102
- 225 S Ventura Rd Unit 79
- 631 Beachport Dr
- 408 Shoreview Dr
- 612 Island View Cir Unit 612
- 229 S Ventura Rd Unit 105
- 229 S Ventura Rd Unit 120
- 558 Terrace View Place
- 626 Island View Cir
- 233 S Ventura Rd Unit 141
- 636 Island View Cir
- 277 E Surfside Dr
- 240 E Surfside Dr
- 790 Island View Cir
- 772 Island View Cir
