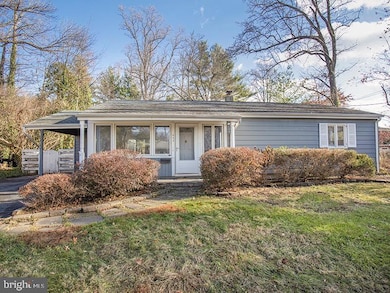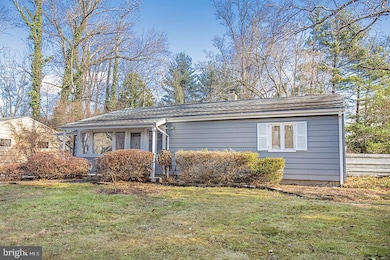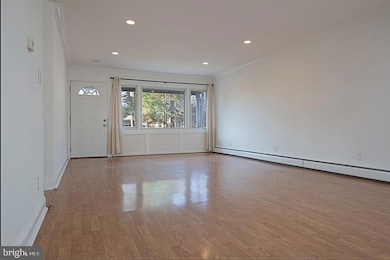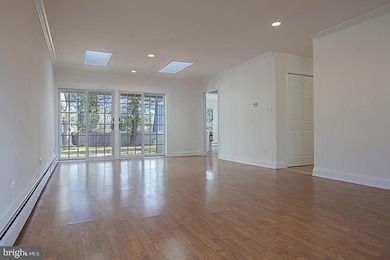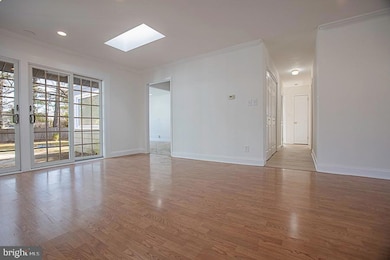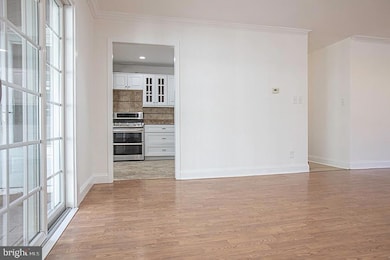433 Walnut Ln Princeton, NJ 08540
Highlights
- Traditional Architecture
- Great Room
- Laundry Room
- Community Park Elementary School Rated A+
- No HOA
- More Than Two Accessible Exits
About This Home
Great location to Princeton High School and J. Witherspoon Middle School Just 0.5 mile, to Princeton Shopping Center 0.5mile. Check the location, Check the schools, Great opportunity in Princeton!New roof and new deck. New washer&dryer after sign a lease.Move-in Ready, 0.27 Acre, 4 bedrooms and 2 full baths Ranch house in Walnut Ln. New Paining, New flooring, Offers spacious great room with skylights, sliding doors to quiet and a square yard, Kitchen connect a breakfast area. Extra room in side yard can be storage.
Listing Agent
Coldwell Banker Residential Brokerage - Princeton License #1647853 Listed on: 01/03/2025

Home Details
Home Type
- Single Family
Est. Annual Taxes
- $13,133
Year Built
- Built in 1953
Lot Details
- 0.27 Acre Lot
- Back Yard Fenced
- Level Lot
Home Design
- Traditional Architecture
- Brick Foundation
Interior Spaces
- 1,653 Sq Ft Home
- Property has 1 Level
- Great Room
- Unfinished Basement
- Partial Basement
Bedrooms and Bathrooms
- 4 Main Level Bedrooms
- En-Suite Primary Bedroom
- 2 Full Bathrooms
Laundry
- Laundry Room
- Laundry on lower level
Parking
- 1 Parking Space
- 1 Attached Carport Space
- Driveway
Accessible Home Design
- More Than Two Accessible Exits
Schools
- Littlebrook Elementary School
- John Witherspoon Middle School
- Princeton High School
Utilities
- Window Unit Cooling System
- Hot Water Baseboard Heater
- Natural Gas Water Heater
Listing and Financial Details
- Residential Lease
- Security Deposit $7,200
- Tenant pays for sewer, all utilities
- The owner pays for real estate taxes
- No Smoking Allowed
- 12-Month Min and 24-Month Max Lease Term
- Available 1/3/25
- Assessor Parcel Number 14-05408-00041
Community Details
Overview
- No Home Owners Association
Pet Policy
- No Pets Allowed
Map
Source: Bright MLS
MLS Number: NJME2053152
APN: 14-05408-0000-00041
- 84 Cuyler Rd
- 185 Terhune Rd
- 140 Laurel Rd
- 255 State Rd
- 136 Red Hill Rd
- 57 Governors Ln
- 22 Valley Rd
- 318 Ewing St
- 200 N Harrison St
- 171 Jefferson Rd
- 174 Jefferson Rd
- 67 Randall Rd
- 27 Richard Ct
- 330 Cherry Hill Rd
- 24 Birch Ave
- 412 Franklin Ave
- 246 Witherspoon St
- 43 Mccomb Rd
- 374 Cherry Hill Rd
- 8 Hamilton Ave
- 365 Terhune Rd
- 317 Mount Lucas Rd
- 100 Thanet Cir
- 18 Oakland St
- 275 N Harrison St
- 300 Bunn Dr
- 303 #2 Witherspoon St
- 119 Linden Ln
- 6 Harris Rd
- 100 Albert Way
- 205 Witherspoon St Unit 4
- 169 Snowden Ln
- 200 Hamilton Ave
- 211 Ross Stevenson Cir
- 20 Lytle St Unit . 1
- 21 Campbell Woods Way
- 22 Lytle St Unit 3
- 22 Lytle St Unit . 1
- 44 Moore St
- 30 Maclean St Unit 6

