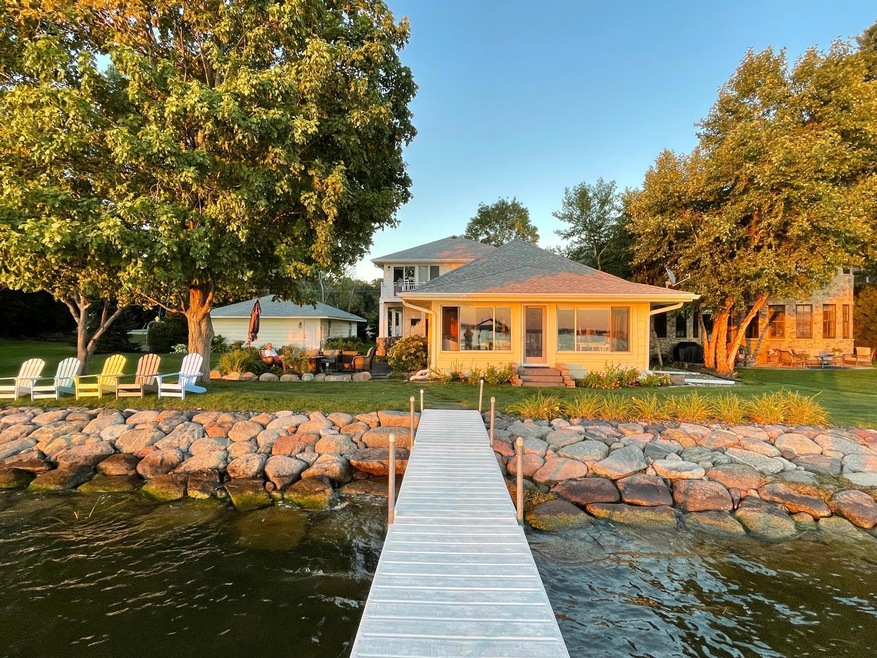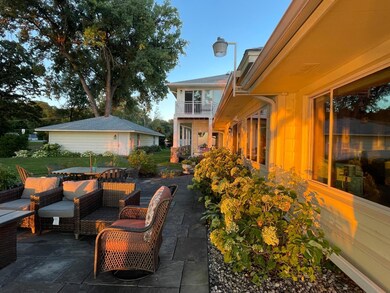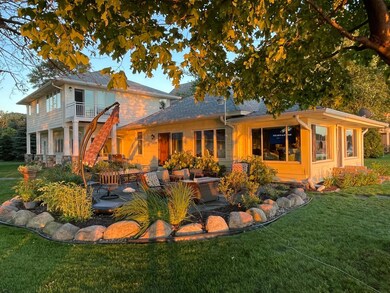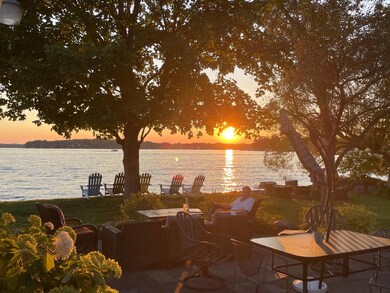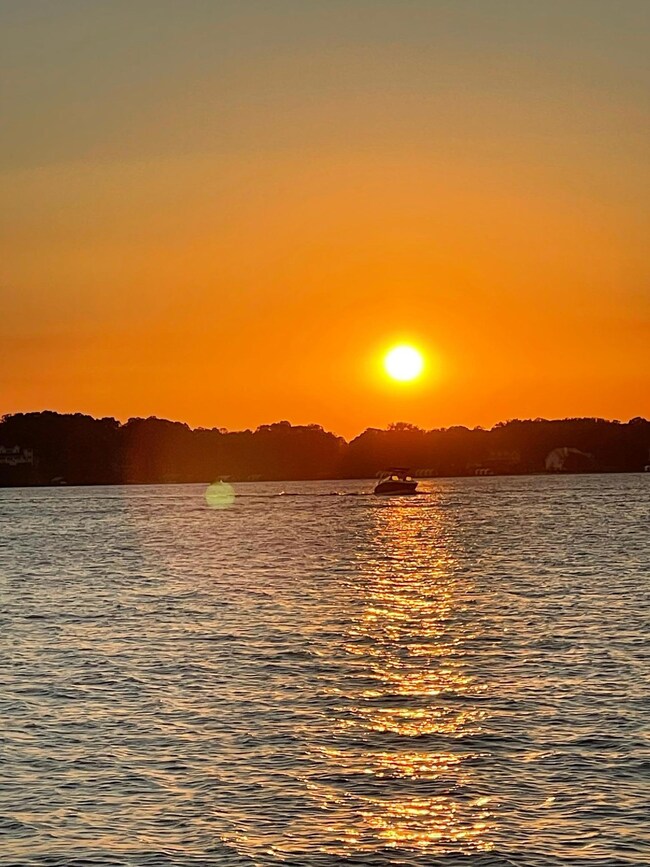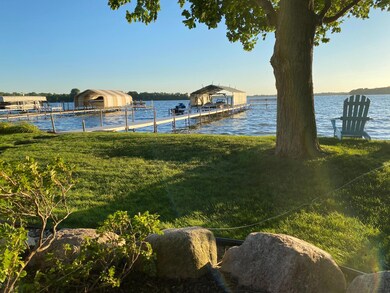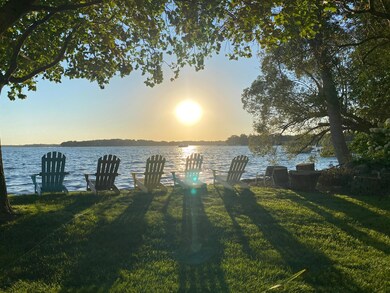
4330 Manitou Rd Excelsior, MN 55331
Highlights
- Lake Front
- 1 Fireplace
- Patio
- Minnewashta Elementary School Rated A
- No HOA
- Living Room
About This Home
As of December 2024Charming Lake Minnetonka cottage with over 100 feet of south west facing rip rad lakeshore, providing fantastic views and sunsets. This home is next to a 50 foot fire lane for additional privacy. Boulders provide a great set of stairs to access a sandy bottom, clear water on Old Channel Bay. “A” rated water quality. The vaulted ceiling in the living room and sunroom creates an open and airy feel as the house is only 20 feet away from the water, which is grandfathered in.
Updated throughout in 2014. New kitchen cabinets, countertops and appliances. A large granite slab was added for the family to gather around. The 2014 expansion added just under 1,000 sf. three upper bedrooms including a master with ensuite and a 10 x 5 balcony facing the lake.
The large blue stone paver patio is great for entertaining or just relaxing and eating outside. The large maple provide shade for this patio, an added bonus on those hot days. The three car garage is large, 27 x 36. Show and sell.
Last Buyer's Agent
NON-RMLS NON-RMLS
Non-MLS
Home Details
Home Type
- Single Family
Est. Annual Taxes
- $19,449
Year Built
- Built in 1930
Lot Details
- 0.45 Acre Lot
- Lake Front
Parking
- 3 Car Garage
- Heated Garage
- Insulated Garage
- Garage Door Opener
Home Design
- Pitched Roof
Interior Spaces
- 2,852 Sq Ft Home
- 1-Story Property
- 1 Fireplace
- Entrance Foyer
- Family Room
- Living Room
- Lake Views
Kitchen
- Range<<rangeHoodToken>>
- <<microwave>>
- Dishwasher
Bedrooms and Bathrooms
- 4 Bedrooms
Laundry
- Dryer
- Washer
Outdoor Features
- Patio
Utilities
- Forced Air Heating and Cooling System
- Cable TV Available
Community Details
- No Home Owners Association
Listing and Financial Details
- Assessor Parcel Number 2111723420026
Ownership History
Purchase Details
Purchase Details
Home Financials for this Owner
Home Financials are based on the most recent Mortgage that was taken out on this home.Purchase Details
Home Financials for this Owner
Home Financials are based on the most recent Mortgage that was taken out on this home.Similar Homes in Excelsior, MN
Home Values in the Area
Average Home Value in this Area
Purchase History
| Date | Type | Sale Price | Title Company |
|---|---|---|---|
| Warranty Deed | $500 | None Listed On Document | |
| Warranty Deed | $1,900,000 | Land Title | |
| Warranty Deed | -- | Multiple |
Mortgage History
| Date | Status | Loan Amount | Loan Type |
|---|---|---|---|
| Previous Owner | $734,500 | New Conventional | |
| Previous Owner | $688,000 | New Conventional |
Property History
| Date | Event | Price | Change | Sq Ft Price |
|---|---|---|---|---|
| 03/18/2025 03/18/25 | For Sale | $4,895,000 | +63.4% | $1,318 / Sq Ft |
| 03/18/2025 03/18/25 | For Sale | $2,995,000 | +57.6% | -- |
| 12/27/2024 12/27/24 | Sold | $1,900,000 | -9.5% | $666 / Sq Ft |
| 11/11/2024 11/11/24 | Pending | -- | -- | -- |
| 10/20/2024 10/20/24 | Price Changed | $2,099,000 | -8.7% | $736 / Sq Ft |
| 09/26/2024 09/26/24 | For Sale | $2,299,000 | -- | $806 / Sq Ft |
Tax History Compared to Growth
Tax History
| Year | Tax Paid | Tax Assessment Tax Assessment Total Assessment is a certain percentage of the fair market value that is determined by local assessors to be the total taxable value of land and additions on the property. | Land | Improvement |
|---|---|---|---|---|
| 2023 | $19,449 | $1,668,900 | $1,607,500 | $61,400 |
| 2022 | $17,989 | $1,536,000 | $1,486,000 | $50,000 |
| 2021 | $15,487 | $1,393,000 | $1,376,000 | $17,000 |
| 2020 | $15,446 | $1,197,000 | $964,000 | $233,000 |
| 2019 | $15,454 | $1,139,000 | $910,000 | $229,000 |
| 2018 | $15,937 | $1,125,000 | $910,000 | $215,000 |
| 2017 | $16,158 | $1,161,000 | $912,000 | $249,000 |
| 2016 | $16,179 | $1,144,000 | $912,000 | $232,000 |
| 2015 | $11,879 | $860,000 | $835,000 | $25,000 |
| 2014 | -- | $900,000 | $875,000 | $25,000 |
Agents Affiliated with this Home
-
Jeffrey Dewing

Seller's Agent in 2025
Jeffrey Dewing
Coldwell Banker Realty
(612) 597-0424
207 Total Sales
-
Michael Smith
M
Seller's Agent in 2024
Michael Smith
Raintree Realty LLC
(651) 334-6381
2 in this area
7 Total Sales
-
N
Buyer's Agent in 2024
NON-RMLS NON-RMLS
Non-MLS
Map
Source: NorthstarMLS
MLS Number: 6609184
APN: 21-117-23-42-0026
- 30 Interlachen Ln
- 4650 Manitou Rd
- 70 W Point Ave
- 240 W Point Rd
- 2496 Old Beach Rd
- 2314 Old Beach Rd
- 10 Echo Bay Dr
- 205 Woodpecker Ridge Rd
- 3233 Casco Cir
- 475 Lakeview Ave
- 3271 Casco Cir
- 465 Lakeview Ave
- 3535 Ivy Place
- 2645 Arcola Ln
- 3022 Shoreline Dr
- 2669 Woodbridge Rd
- 2625 Woodbridge Rd
- 165 Mound Ave
- 2327 Olive Ave
- 2462 Lafayette Rd
