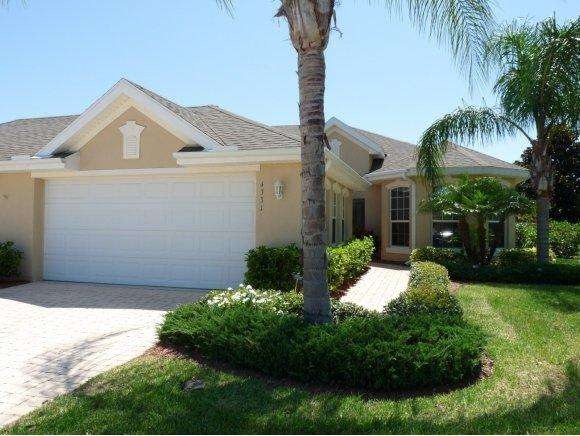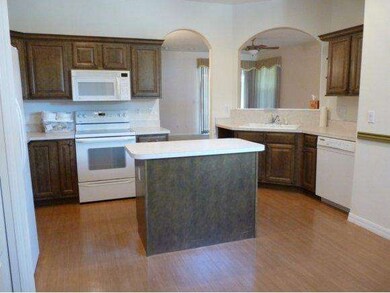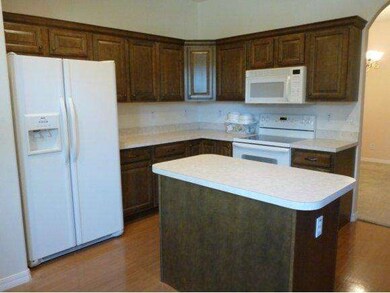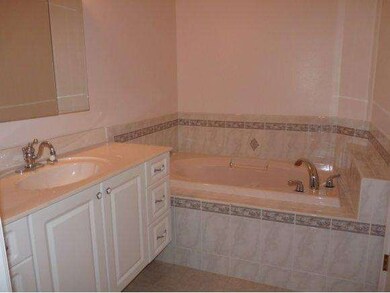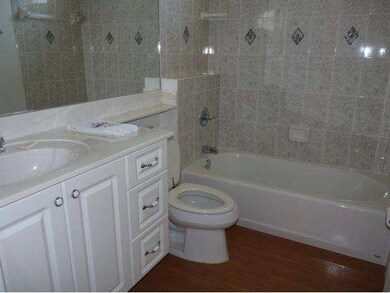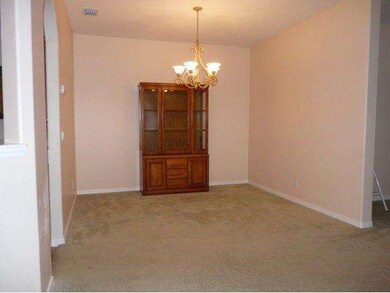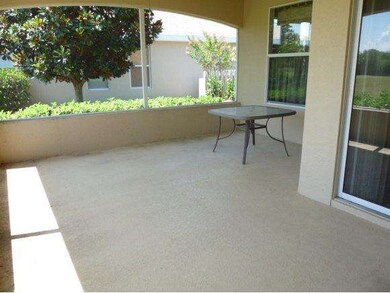
4331 Aberdeen Cir Rockledge, FL 32955
Highlights
- On Golf Course
- Fitness Center
- Open Floorplan
- Viera High School Rated A-
- In Ground Pool
- Clubhouse
About This Home
As of December 2012Golf Course Villa in Aberdeen on 6th Hole of Viera East. 3BD/2BA with living and dining rooms, laundry room and screened-in porch. Upgrades and features include Jacuzzi tub in master bath, lighting fixtures, ceiling fans, window treatments, security system and more. The spacious kitchen has a breakfast nook, upgraded cabinets, island and plenty of counter space. All appliances included. Call today for appointment.
Last Agent to Sell the Property
Dominick Tosta
Heritage Realty of Florida License #3195481 Listed on: 07/09/2012
Home Details
Home Type
- Single Family
Est. Annual Taxes
- $2,502
Year Built
- Built in 2003
Lot Details
- 5,227 Sq Ft Lot
- On Golf Course
- Northeast Facing Home
- Front and Back Yard Sprinklers
HOA Fees
- $243 Monthly HOA Fees
Parking
- 2 Car Attached Garage
- Garage Door Opener
Home Design
- Shingle Roof
- Concrete Siding
- Block Exterior
- Stucco
Interior Spaces
- 1,677 Sq Ft Home
- 1-Story Property
- Open Floorplan
- Vaulted Ceiling
- Ceiling Fan
- Screened Porch
- Golf Course Views
- Security System Owned
Kitchen
- Eat-In Kitchen
- Electric Range
- <<microwave>>
- Dishwasher
- Kitchen Island
- Disposal
Flooring
- Carpet
- Tile
Bedrooms and Bathrooms
- 3 Bedrooms
- Split Bedroom Floorplan
- Walk-In Closet
- 2 Full Bathrooms
- Separate Shower in Primary Bathroom
- Spa Bath
Laundry
- Dryer
- Washer
Outdoor Features
- In Ground Pool
- Patio
Schools
- Williams Elementary School
- Kennedy Middle School
- Viera High School
Utilities
- Central Heating and Cooling System
- Well
- Gas Water Heater
Listing and Financial Details
- Assessor Parcel Number 253628250000A0003000
Community Details
Overview
- Viera N Pud Tract B 4 Subdivision
- Maintained Community
Amenities
- Clubhouse
Recreation
- Fitness Center
- Community Pool
Ownership History
Purchase Details
Home Financials for this Owner
Home Financials are based on the most recent Mortgage that was taken out on this home.Purchase Details
Home Financials for this Owner
Home Financials are based on the most recent Mortgage that was taken out on this home.Purchase Details
Home Financials for this Owner
Home Financials are based on the most recent Mortgage that was taken out on this home.Purchase Details
Home Financials for this Owner
Home Financials are based on the most recent Mortgage that was taken out on this home.Purchase Details
Home Financials for this Owner
Home Financials are based on the most recent Mortgage that was taken out on this home.Similar Homes in Rockledge, FL
Home Values in the Area
Average Home Value in this Area
Purchase History
| Date | Type | Sale Price | Title Company |
|---|---|---|---|
| Warranty Deed | -- | Attorney | |
| Warranty Deed | $164,000 | Prestige Title Of Brevard Ll | |
| Warranty Deed | $164,000 | Prestige Title Of Brevard Ll | |
| Warranty Deed | $160,000 | -- | |
| Warranty Deed | $26,000 | -- |
Mortgage History
| Date | Status | Loan Amount | Loan Type |
|---|---|---|---|
| Open | $25,000 | New Conventional | |
| Open | $155,000 | VA | |
| Previous Owner | $164,000 | No Value Available | |
| Previous Owner | $127,960 | No Value Available | |
| Previous Owner | $22,616 | No Value Available |
Property History
| Date | Event | Price | Change | Sq Ft Price |
|---|---|---|---|---|
| 06/26/2025 06/26/25 | Price Changed | $437,999 | -1.4% | $261 / Sq Ft |
| 06/19/2025 06/19/25 | Price Changed | $444,000 | -0.2% | $265 / Sq Ft |
| 05/06/2025 05/06/25 | Price Changed | $445,000 | -2.2% | $265 / Sq Ft |
| 03/31/2025 03/31/25 | Price Changed | $455,000 | -3.0% | $271 / Sq Ft |
| 03/20/2025 03/20/25 | Price Changed | $469,000 | -1.1% | $280 / Sq Ft |
| 03/13/2025 03/13/25 | Price Changed | $474,000 | -1.3% | $283 / Sq Ft |
| 03/06/2025 03/06/25 | Price Changed | $480,000 | -2.0% | $286 / Sq Ft |
| 02/13/2025 02/13/25 | For Sale | $490,000 | +198.8% | $292 / Sq Ft |
| 12/18/2012 12/18/12 | Sold | $164,000 | -6.2% | $98 / Sq Ft |
| 10/30/2012 10/30/12 | Pending | -- | -- | -- |
| 07/09/2012 07/09/12 | For Sale | $174,900 | -- | $104 / Sq Ft |
Tax History Compared to Growth
Tax History
| Year | Tax Paid | Tax Assessment Tax Assessment Total Assessment is a certain percentage of the fair market value that is determined by local assessors to be the total taxable value of land and additions on the property. | Land | Improvement |
|---|---|---|---|---|
| 2023 | $570 | $186,980 | $0 | $0 |
| 2022 | $566 | $181,540 | $0 | $0 |
| 2021 | $686 | $176,260 | $0 | $0 |
| 2020 | $735 | $173,830 | $0 | $0 |
| 2019 | $735 | $169,930 | $0 | $0 |
| 2018 | $735 | $166,770 | $0 | $0 |
| 2017 | $735 | $163,340 | $0 | $0 |
| 2016 | $735 | $159,990 | $57,000 | $102,990 |
| 2015 | $735 | $158,880 | $47,000 | $111,880 |
| 2014 | $735 | $157,620 | $47,000 | $110,620 |
Agents Affiliated with this Home
-
Rick Brown

Seller's Agent in 2025
Rick Brown
KELLER WILLIAMS ADVANTAGE 2 REALTY
(321) 348-8720
1 in this area
316 Total Sales
-
Victor Riccardi
V
Seller Co-Listing Agent in 2025
Victor Riccardi
KELLER WILLIAMS ADVANTAGE 2 REALTY
(615) 686-0027
10 Total Sales
-
D
Seller's Agent in 2012
Dominick Tosta
Heritage Realty of Florida
-
Marlena Wassel

Buyer's Agent in 2012
Marlena Wassel
Real Estate Solutions Brevard
(321) 298-6031
2 in this area
74 Total Sales
Map
Source: Space Coast MLS (Space Coast Association of REALTORS®)
MLS Number: 644641
APN: 25-36-28-25-0000A.0-0030.00
- 4341 Aberdeen Cir
- 4370 Aberdeen Cir
- 4160 Aberdeen Cir
- 4274 Woodhall Cir
- 4224 Woodhall Cir
- 4590 Brantford Ct
- 1308 Outrigger Cir
- 4882 Worthington Cir
- 4889 Worthington Cir
- 4147 Prime Ave Unit 1801
- 4336 Collingtree Dr
- 2873 Bellwind Cir
- 1930 Cavendish Ct
- 4932 Worthington Cir
- 3233 Bellwind Cir
- 2902 Bellwind Cir
- 3868 Lexmark Ln Unit 205
- 4766 Parkstone Dr
- 4942 Worthington Cir
- 3920 Playa Del Sol Dr Unit 104
