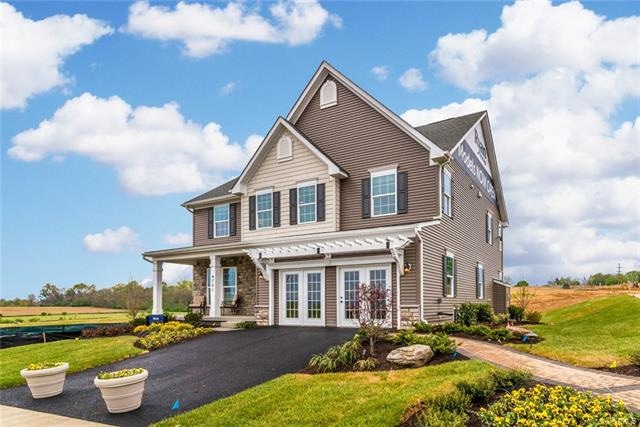
4331 Ganymede Dr Chesterfield, VA 23831
Centralia NeighborhoodHighlights
- Under Construction
- Wood Flooring
- Separate Formal Living Room
- Deck
- Loft
- High Ceiling
About This Home
As of February 2019The ROME is a beautiful floorplan. This home has a 2 car side entry garage. On the main level there is a formal living room and formal dining room. The kitchen is open to the living room. There are stainless steel appliances,gas cooking, under cabinet lighting, granite countertops, gourmet island, upgraded cabinets in the kitchen. There is a private study tucked off of the living room. Upstairs there are 4 bedrooms, 2 full baths, and open loft space. The master bedroom is spacious with sitting area, private bathroom, and dual walk in closets. There is a deck on the rear of the home.
The design interior package has been upgraded to SOHO III. A floodlight and 110V outlet have been added.
Last Agent to Sell the Property
Long & Foster REALTORS License #0225077510 Listed on: 07/06/2018

Home Details
Home Type
- Single Family
Est. Annual Taxes
- $25
Year Built
- Built in 2018 | Under Construction
HOA Fees
- $29 Monthly HOA Fees
Parking
- 2 Car Direct Access Garage
- Rear-Facing Garage
- Garage Door Opener
- Off-Street Parking
Home Design
- Home to be built
- Frame Construction
- Shingle Roof
- Asphalt Roof
- Vinyl Siding
Interior Spaces
- 3,060 Sq Ft Home
- 2-Story Property
- Wired For Data
- High Ceiling
- Recessed Lighting
- Separate Formal Living Room
- Dining Area
- Loft
- Crawl Space
- Fire and Smoke Detector
- Washer and Dryer Hookup
Kitchen
- Eat-In Kitchen
- <<OvenToken>>
- Gas Cooktop
- Stove
- <<microwave>>
- Dishwasher
- Kitchen Island
- Granite Countertops
- Disposal
Flooring
- Wood
- Partially Carpeted
- Laminate
Bedrooms and Bathrooms
- 4 Bedrooms
- En-Suite Primary Bedroom
- Walk-In Closet
- Double Vanity
Eco-Friendly Details
- ENERGY STAR Qualified Appliances
Outdoor Features
- Deck
- Stoop
Schools
- Ecoff Elementary School
- Salem Middle School
- Bird High School
Utilities
- Cooling Available
- Zoned Heating
- Heating System Uses Natural Gas
- Gas Water Heater
- High Speed Internet
Listing and Financial Details
- Tax Lot 1074
- Assessor Parcel Number 786661506100000
Community Details
Overview
- Centralia Station Subdivision
Amenities
- Common Area
Ownership History
Purchase Details
Home Financials for this Owner
Home Financials are based on the most recent Mortgage that was taken out on this home.Similar Homes in Chesterfield, VA
Home Values in the Area
Average Home Value in this Area
Purchase History
| Date | Type | Sale Price | Title Company |
|---|---|---|---|
| Special Warranty Deed | $337,325 | Homeland Title Settlement |
Mortgage History
| Date | Status | Loan Amount | Loan Type |
|---|---|---|---|
| Open | $337,325 | VA |
Property History
| Date | Event | Price | Change | Sq Ft Price |
|---|---|---|---|---|
| 07/14/2025 07/14/25 | For Sale | $515,000 | +52.7% | $168 / Sq Ft |
| 02/06/2019 02/06/19 | Sold | $337,325 | 0.0% | $110 / Sq Ft |
| 07/20/2018 07/20/18 | Price Changed | $337,325 | +0.4% | $110 / Sq Ft |
| 07/06/2018 07/06/18 | Pending | -- | -- | -- |
| 07/06/2018 07/06/18 | For Sale | $335,980 | -- | $110 / Sq Ft |
Tax History Compared to Growth
Tax History
| Year | Tax Paid | Tax Assessment Tax Assessment Total Assessment is a certain percentage of the fair market value that is determined by local assessors to be the total taxable value of land and additions on the property. | Land | Improvement |
|---|---|---|---|---|
| 2025 | $25 | $491,300 | $78,000 | $413,300 |
| 2024 | $25 | $479,500 | $78,000 | $401,500 |
| 2023 | $4,013 | $441,000 | $73,000 | $368,000 |
| 2022 | $3,746 | $407,200 | $68,000 | $339,200 |
| 2021 | $25 | $368,200 | $68,000 | $300,200 |
| 2020 | $3,385 | $356,300 | $65,000 | $291,300 |
| 2019 | $570 | $351,300 | $60,000 | $291,300 |
| 2018 | $570 | $60,000 | $60,000 | $0 |
| 2017 | $0 | $0 | $0 | $0 |
Agents Affiliated with this Home
-
Shirley Hill
S
Seller's Agent in 2025
Shirley Hill
United Real Estate Richmond
17 Total Sales
-
John Thiel

Seller's Agent in 2019
John Thiel
Long & Foster
(804) 467-9022
11 in this area
2,721 Total Sales
Map
Source: Central Virginia Regional MLS
MLS Number: 1824520
APN: 786-66-15-06-100-000
- 4401 Chippoke Rd
- 11202 Heathstead Rd
- 11013 Chippoke Place
- 5142 Stavely Rd
- 5107 Stavely Rd
- 5142 Vulcan Ct
- 5130 Vulcan Ct
- 5013 Stavely Rd
- 11219 Chester Rd
- 000 Stavely Rd
- 5001 Stavely Rd
- 5001 Stavely Rd
- 5001 Stavely Rd
- 11100 Sparwood Rd
- 4900 Wellington Farms Dr
- 3618 Ethens Point Ln
- 3913 Terjo Ln
- 10703 Kriserin Cir
- 9548 Bent Wood Ln
- 3831 Wood Dale Rd
