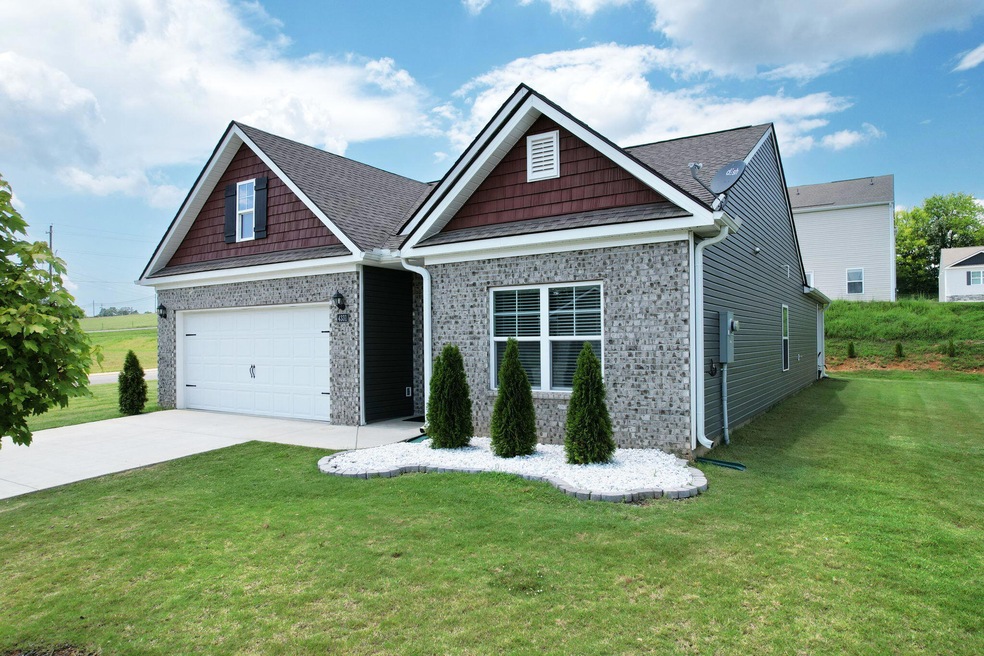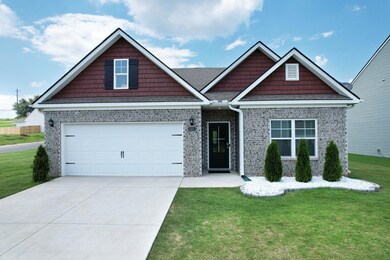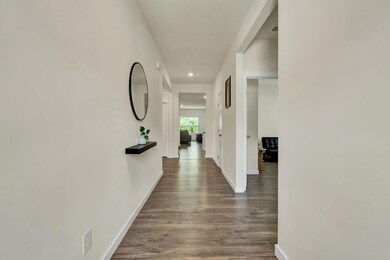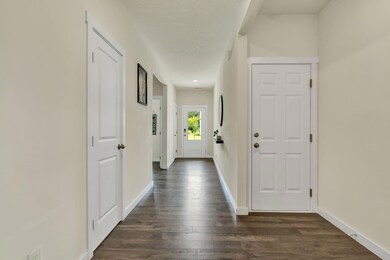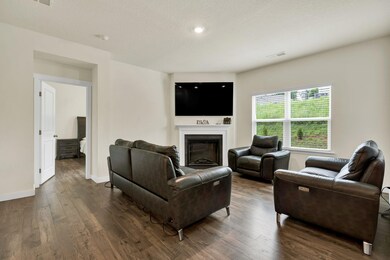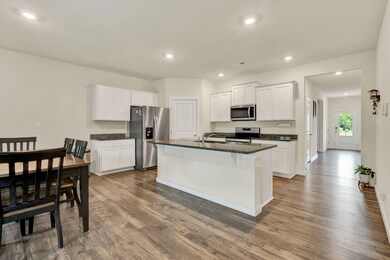Welcome to 4331 Lone Oak Trl NE, Cleveland, TN!Located in the desirable Lone Oaks Farm subdivision, this beautiful single-story home built in 2023 by D.R. Horton offers modern comfort and thoughtful design. Approximately 1,764 sq ft of living space features 4 bedrooms and 2 full bathrooms in a convenient no-step, single-level layout perfect for easy living.
Enjoy a spacious open-concept floorplan with 9' ceilings, a large family room with an electric fireplace and mantel, and a dedicated dining area. The modern kitchen showcases granite countertops, a 4'' backsplash, a large island, pantry, Cane Sugar (White) shaker-style cabinetry with crown molding, and a full Whirlpool stainless steel appliance package (including refrigerator).
The primary suite includes a double vanity bathroom, a generous walk-in closet, and an additional closet that could serve as a ''his'' closet. Smart Home features include structured wiring, 5 smart switches, programmable thermostat, and a video doorbell. A dedicated laundry room provides hookups for an electric dryer.
High-quality finishes throughout include Redwood flooring (Nutmeg Chestnut color) in living areas and bedrooms, vinyl in wet zones, Moen chrome plumbing fixtures with anti-scald valves, and LED lighting. Exterior highlights include a partial brick front with vinyl siding, 25-year architectural shingles, insulated windows, an attached 2-car garage with opener, concrete driveway, covered rear patio, professionally landscaped lawn, and landscaping that includes 4 larger "Emerald Green" pines in the front that add classic, year-round curb appeal, while 14 newly planted "Emerald Green" pines in the back are designed to grow approximately 15 feet tall and 3 feet wide, creating a beautiful green privacy wall over time.
The home is connected to public water and sewer with underground utilities. HOA fee is $350/year, maintaining community standards and amenities. Conveniently located near parks, shopping, restaurants, and with easy access to I-75.
Don't miss the chance to own this nearly new home with builder's warranty still in place. Schedule your showing today!

