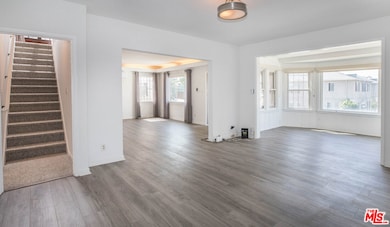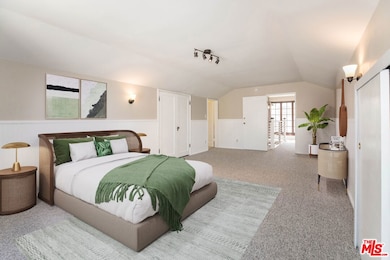4331 Price St Los Angeles, CA 90027
Los Feliz NeighborhoodHighlights
- Sun or Florida Room
- Breakfast Area or Nook
- Living Room
- Franklin Avenue Elementary Rated A-
- Walk-In Closet
- Laundry Room
About This Home
Charming and unique home in the heart of Los Feliz, 3 beds, 2 full baths, updates, restorations, lots of windows, plank flooring and carpeting in all bedrooms. The large living room flows into a spacious dining room and a bonus sun room. From the dining room you are able to access the kitchen that has been meticulously maintained to keep its charm and authenticity and also fully functional & chic. Galley style, equipped with a stove, fridge, plenty of cabinet space, plus a separate laundry room just off the kitchen. Two bedrooms located downstairs, both with generously sized closets, one full bathroom on the lower level separates the two rooms. Head upstairs to find brand new beautifully crafted staircase that leads up to the primary bedroom. The upper level hallway greets you with tremendous amounts of natural lighting, storage & closet space. Primary bedroom has a full bathroom, a walk-in closet, an extra closet, plus a sitting/reading area with built-in shelving! The laundry room, equipped with washer & dryer, leads to a tranquil backyard with three different citrus trees and an amazing upper deck area with a grand pergola that has power and lighting, great for entertaining! There is a detached garage that is not for the use of tenants, long driveway is for tenant parking and could easily hold 3 cars. No pets, tenant pays all utilities, gardener included in rent. Top of the line, high efficiency Heater/Wall A/C's throughout the home (mini split system). The property lot size is estimated 5,500 square feet. Just blocks from restaurants, cafes, and boutiques in Los Feliz Village. Griffith Park is only minutes away where you can enjoy the Greek Theater, Observatory, and many hiking trails. Nearby schools include; Franklin Avenue Elementary School, Thomas Starr King Middle School and John Marshall Senior High School.
Listing Agent
Westside Property Management Inc. License #01222605 Listed on: 05/22/2025
Home Details
Home Type
- Single Family
Est. Annual Taxes
- $1,145
Year Built
- Built in 1925
Lot Details
- 5,498 Sq Ft Lot
- Lot Dimensions are 55x100
- Property is zoned LAR1
Home Design
- Split Level Home
Interior Spaces
- 2,093 Sq Ft Home
- 2-Story Property
- Entryway
- Living Room
- Dining Room
- Sun or Florida Room
- Utility Room
Kitchen
- Breakfast Area or Nook
- Oven or Range
Flooring
- Carpet
- Laminate
Bedrooms and Bathrooms
- 3 Bedrooms
- Walk-In Closet
- Dressing Area
- 2 Full Bathrooms
Laundry
- Laundry Room
- Gas Dryer Hookup
Parking
- 2 Open Parking Spaces
- 2 Parking Spaces
- Driveway
Utilities
- Cooling System Mounted In Outer Wall Opening
Community Details
- Call for details about the types of pets allowed
Listing and Financial Details
- Security Deposit $10,590
- Tenant pays for cable TV, electricity, gas, water, trash collection
- 12 Month Lease Term
- Assessor Parcel Number 5591-008-024
Map
Source: The MLS
MLS Number: 25542329
APN: 5591-008-024
- 4312 Price St
- 4343 Finley Ave Unit 36
- 4343 Finley Ave Unit 35
- 4310 Cedarhurst Cir
- 4320 Cedarhurst Cir
- 4228 Los Nietos Dr
- 2268 Ben Lomond Dr
- 4246 Hazel Kirk Dr
- 4426 Finley Ave
- 4437 Avocado St Unit 107
- 4185 Holly Knoll Dr
- 4112 Tracy St
- 4189 Holly Knoll Dr
- 4501 Finley Ave Unit 4
- 1928 Rosalia Rd
- 4455 Los Feliz Blvd Unit 907
- 4411 Los Feliz Blvd Unit 1105
- 4124 Los Feliz Blvd
- 4253 Franklin Ave
- 4141 Los Feliz Blvd
- 4319 Price St
- 4204 Tracy St
- 4423 Ambrose Ave Unit 8
- 4246 Hazel Kirk Dr
- 1929 N Commonwealth Ave
- 4221 Los Feliz Blvd Unit 16
- 4221 Los Feliz Blvd Unit 4
- 4455 Los Feliz Blvd Unit 506
- 4411 Los Feliz Blvd Unit 1205
- 1932 1/4 Hillhurst Ave
- 4116 Los Feliz Blvd
- 3373 Rowena Ave Unit 10
- 2240 Hillhurst Ave
- 4517 Franklin Ave
- 2123 Rodney Dr
- 3305 Lowry Rd Unit 3305
- 4301 Cromwell Ave
- 3305 Wood Terrace
- 3949 Los Feliz Blvd Unit 307
- 3949 Los Feliz Blvd Unit 209







