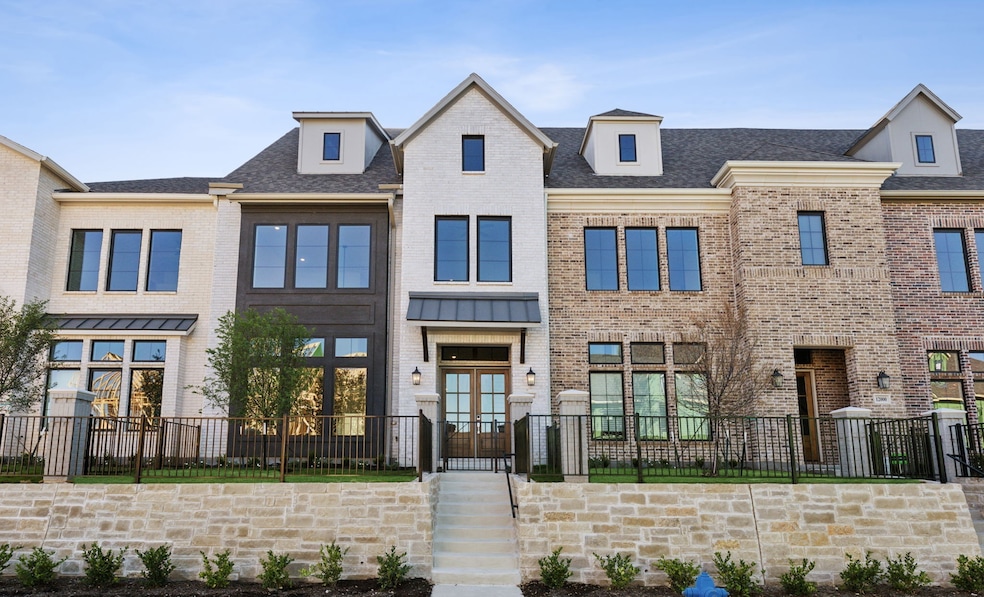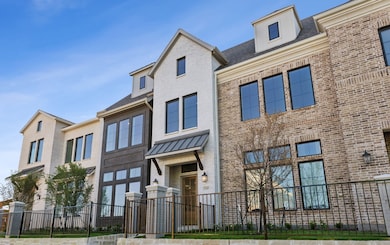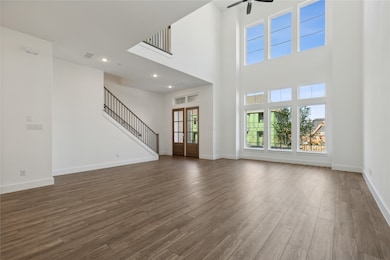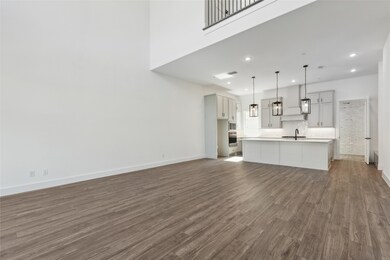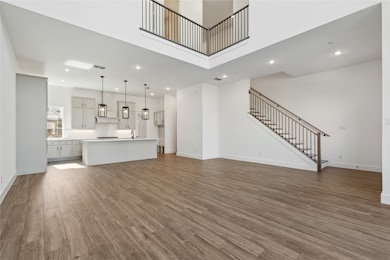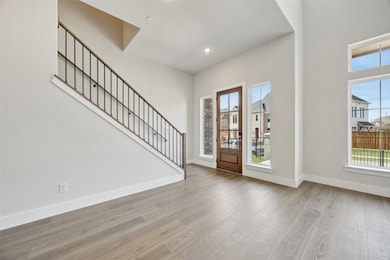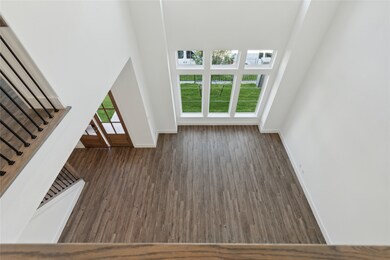
4333 Corn Husk Dr Frisco, TX 75033
Newman Village NeighborhoodEstimated payment $4,044/month
Highlights
- Open Floorplan
- Cathedral Ceiling
- Covered patio or porch
- Newman Elementary School Rated A+
- Wood Flooring
- Double Convection Oven
About This Home
COMING SOON Luxury Brownstone-inspired Townhomes in the heart of Frisco at Newman Village Luxury Townhomes. The Roosevelt plan is thoughtfully designed at approx 2,287 SF featuring 3 spacious bedrooms, 2.5 baths, breathtaking 2-story vaulted ceilings, chefs gourmet kitchen and covered patio into private yard space. All bedrooms located on second floor leaving the entire downstairs one big open floorplan built to relax with the family or entertain! The Luxurious primary suite offers cathedral ceilings, large walk-in closet and spa-like ensuite primary bath. Built by award-winning builder Centre Living Homes. Home still under construction with estimated Aug-Sept 2025 completion. Over $10,000 of Designer curated upgrades and high-end design included! Newman Village Luxury Townhomes is a 121 Brownstone-inspired development which includes 2-story luxury 3 and 4 bedroom layouts just minutes from the new PGA campus, coming soon Universal Studios, restaurants, retail and so much more! Pictures provided are not of actual home & for community representation. Additional floorplans available!
Listing Agent
Pinnacle Realty Advisors Brokerage Phone: 404-936-7770 License #0641655 Listed on: 03/25/2025

Townhouse Details
Home Type
- Townhome
Est. Annual Taxes
- $2,395
Year Built
- Built in 2025
Lot Details
- 2,919 Sq Ft Lot
- Wrought Iron Fence
- Front Yard Fenced and Back Yard
- High Fence
- Wood Fence
HOA Fees
- $300 Monthly HOA Fees
Parking
- 2 Car Attached Garage
- Electric Vehicle Home Charger
- Rear-Facing Garage
- Garage Door Opener
- Driveway
- Additional Parking
Home Design
- Brick Exterior Construction
- Slab Foundation
- Asphalt Roof
Interior Spaces
- 2,287 Sq Ft Home
- 2-Story Property
- Open Floorplan
- Wired For Data
- Cathedral Ceiling
- Ceiling Fan
- Prewired Security
- Washer and Electric Dryer Hookup
Kitchen
- Eat-In Kitchen
- Double Convection Oven
- Electric Oven
- Gas Cooktop
- <<microwave>>
- Dishwasher
- Kitchen Island
- Disposal
Flooring
- Wood
- Carpet
- Laminate
- Ceramic Tile
Bedrooms and Bathrooms
- 3 Bedrooms
- Walk-In Closet
Schools
- Newman Elementary School
- Memorial High School
Utilities
- Zoned Heating and Cooling
- Humidity Control
- Heating System Uses Natural Gas
- Tankless Water Heater
- Gas Water Heater
- High Speed Internet
Additional Features
- ENERGY STAR Qualified Equipment for Heating
- Covered patio or porch
Listing and Financial Details
- Legal Lot and Block 2 / C
- Assessor Parcel Number R1011257
Community Details
Overview
- Association fees include management, insurance, ground maintenance, maintenance structure
- Neighborhood Management Inc Association
- Newman Village Subdivision
Security
- Carbon Monoxide Detectors
- Fire and Smoke Detector
- Fire Sprinkler System
Map
Home Values in the Area
Average Home Value in this Area
Tax History
| Year | Tax Paid | Tax Assessment Tax Assessment Total Assessment is a certain percentage of the fair market value that is determined by local assessors to be the total taxable value of land and additions on the property. | Land | Improvement |
|---|---|---|---|---|
| 2024 | $2,395 | $143,374 | $143,374 | $0 |
| 2023 | $2,246 | $238,956 | $238,956 | -- |
Property History
| Date | Event | Price | Change | Sq Ft Price |
|---|---|---|---|---|
| 05/30/2025 05/30/25 | Pending | -- | -- | -- |
| 03/25/2025 03/25/25 | For Sale | $639,900 | -- | $280 / Sq Ft |
Similar Homes in Frisco, TX
Source: North Texas Real Estate Information Systems (NTREIS)
MLS Number: 20880098
APN: R1011257
- 4342 Corn Husk Dr
- 4056 San Gabriel Ave
- 12310 Harvest Meadow Dr
- 4273 Reeder Ridge Way
- 3912 Broadmoor Way
- 12502 Harvest Meadow Dr
- 12530 Harvest Meadow Dr
- 4118 Pebble Creek Ct
- 12643 Canyon Oaks Dr
- 3791 Broadmoor Way
- 12067 Sunny St
- 4356 Longwood Dr
- 12000 Sunny St
- 4233 Hickory Grove Ln
- 4285 Siena Dr
- 12341 Payne St
- 4154 Veneto Dr
- 4263 Veneto Dr
- 3956 Hickory Grove Ln
- 12669 Winding Hollow Ln
