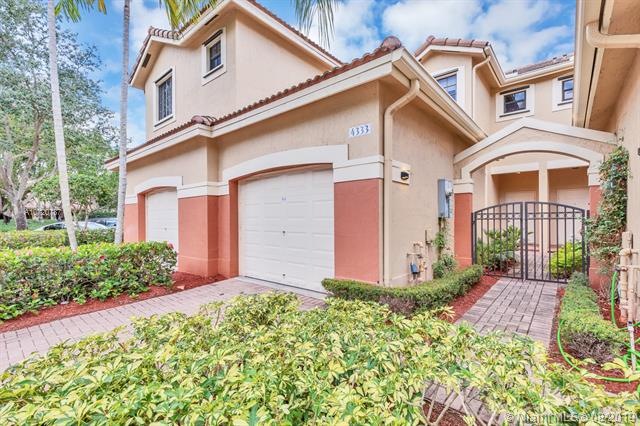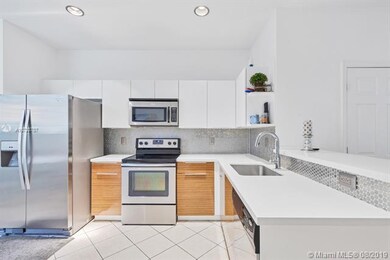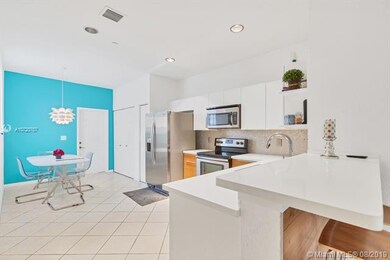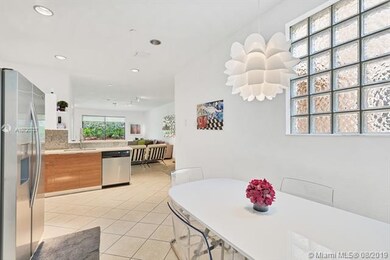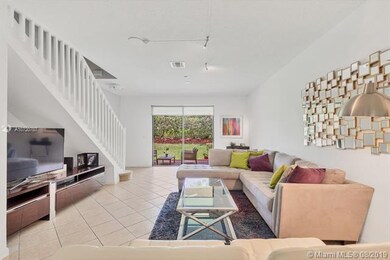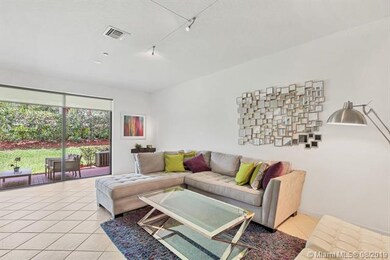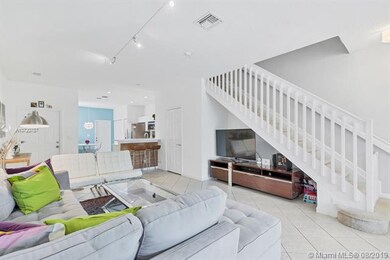
4333 Vineyard Cir Weston, FL 33332
The Ridges NeighborhoodHighlights
- Clubhouse
- Garden View
- Breakfast Area or Nook
- Manatee Bay Elementary School Rated A
- Community Pool
- 4-minute walk to Library Park
About This Home
As of September 2019Absolute perfection! Spotless and remodeled 2BR/2.5 BA townhouse with attached 1 Car Garage. Kitchen features QUARTZ countertops, Whirlpool appliances, snack bar counters, plenty of cabinets. Completely tiled downstairs, Cypress Bay HS, Falcon Cove MS, and pool are within walking distance as is the Weston Public Library. Ideally situated in a gated community with easy access to major roads, shopping, and fine dining. Community features a swimming pool, children's play area, plenty of guest parking and more.
Townhouse Details
Home Type
- Townhome
Est. Annual Taxes
- $5,357
Year Built
- Built in 2003
Lot Details
- South Facing Home
HOA Fees
- $188 Monthly HOA Fees
Parking
- 1 Car Attached Garage
- Automatic Garage Door Opener
- On-Street Parking
- Open Parking
Home Design
- Garden Apartment
- Concrete Block And Stucco Construction
Interior Spaces
- 1,386 Sq Ft Home
- 2-Story Property
- Furniture for Sale
- Blinds
- Combination Dining and Living Room
- Garden Views
Kitchen
- Breakfast Area or Nook
- Eat-In Kitchen
- Electric Range
- <<microwave>>
- Dishwasher
Flooring
- Carpet
- Ceramic Tile
Bedrooms and Bathrooms
- 2 Bedrooms
- Primary Bedroom Upstairs
- Walk-In Closet
- Jetted Tub and Shower Combination in Primary Bathroom
Laundry
- Dryer
- Washer
Home Security
Outdoor Features
- Outdoor Grill
- Porch
Schools
- Manatee Bay Elementary School
- Falcon Cove Middle School
- Cypress Bay High School
Utilities
- Cooling Available
- Heating Available
- Electric Water Heater
Listing and Financial Details
- Assessor Parcel Number 503925090622
Community Details
Overview
- Courtyards At The Grove Condos
- Sector 8 9 & 10 Plat(Blks,Courtyards At The Gr Subdivision
Amenities
- Clubhouse
Recreation
- Community Playground
- Community Pool
Pet Policy
- Breed Restrictions
Security
- Phone Entry
- Complex Is Fenced
- Fire and Smoke Detector
Ownership History
Purchase Details
Home Financials for this Owner
Home Financials are based on the most recent Mortgage that was taken out on this home.Purchase Details
Home Financials for this Owner
Home Financials are based on the most recent Mortgage that was taken out on this home.Purchase Details
Home Financials for this Owner
Home Financials are based on the most recent Mortgage that was taken out on this home.Purchase Details
Home Financials for this Owner
Home Financials are based on the most recent Mortgage that was taken out on this home.Purchase Details
Purchase Details
Purchase Details
Home Financials for this Owner
Home Financials are based on the most recent Mortgage that was taken out on this home.Purchase Details
Home Financials for this Owner
Home Financials are based on the most recent Mortgage that was taken out on this home.Purchase Details
Similar Homes in Weston, FL
Home Values in the Area
Average Home Value in this Area
Purchase History
| Date | Type | Sale Price | Title Company |
|---|---|---|---|
| Warranty Deed | $317,000 | Attorney | |
| Quit Claim Deed | -- | None Available | |
| Quit Claim Deed | -- | Attorney | |
| Special Warranty Deed | $222,000 | New House Title L L C | |
| Special Warranty Deed | -- | New House Title Llc | |
| Trustee Deed | -- | None Available | |
| Interfamily Deed Transfer | -- | Primary Title Services Inc | |
| Warranty Deed | $195,000 | Primary Title Services Inc | |
| Special Warranty Deed | $173,000 | Gold Coast Title West |
Mortgage History
| Date | Status | Loan Amount | Loan Type |
|---|---|---|---|
| Open | $50,000 | Credit Line Revolving | |
| Open | $253,600 | New Conventional | |
| Previous Owner | $80,000 | Adjustable Rate Mortgage/ARM | |
| Previous Owner | $41,500 | Credit Line Revolving | |
| Previous Owner | $254,500 | Unknown | |
| Previous Owner | $240,000 | Purchase Money Mortgage | |
| Previous Owner | $55,000 | Credit Line Revolving | |
| Previous Owner | $185,250 | Purchase Money Mortgage |
Property History
| Date | Event | Price | Change | Sq Ft Price |
|---|---|---|---|---|
| 07/17/2025 07/17/25 | For Sale | $500,000 | +57.7% | $361 / Sq Ft |
| 09/13/2019 09/13/19 | Sold | $317,000 | 0.0% | $229 / Sq Ft |
| 08/08/2019 08/08/19 | For Sale | $317,000 | -- | $229 / Sq Ft |
Tax History Compared to Growth
Tax History
| Year | Tax Paid | Tax Assessment Tax Assessment Total Assessment is a certain percentage of the fair market value that is determined by local assessors to be the total taxable value of land and additions on the property. | Land | Improvement |
|---|---|---|---|---|
| 2025 | $6,000 | $306,500 | -- | -- |
| 2024 | $5,802 | $297,870 | -- | -- |
| 2023 | $5,802 | $289,200 | $0 | $0 |
| 2022 | $5,401 | $280,780 | $0 | $0 |
| 2021 | $5,317 | $272,610 | $0 | $0 |
| 2020 | $5,189 | $268,850 | $32,220 | $236,630 |
| 2019 | $5,723 | $265,410 | $32,220 | $233,190 |
| 2018 | $5,357 | $255,100 | $32,220 | $222,880 |
| 2017 | $5,034 | $248,650 | $0 | $0 |
| 2016 | $5,070 | $247,370 | $0 | $0 |
| 2015 | $5,042 | $240,060 | $0 | $0 |
| 2014 | $4,715 | $218,580 | $0 | $0 |
| 2013 | -- | $182,500 | $32,220 | $150,280 |
Agents Affiliated with this Home
-
Jose Fernandez

Seller's Agent in 2025
Jose Fernandez
Keller Williams Realty SW
(305) 761-0801
99 Total Sales
-
Carla Ruiz

Seller's Agent in 2019
Carla Ruiz
Miami Masterpiece
(786) 728-9127
38 Total Sales
Map
Source: MIAMI REALTORS® MLS
MLS Number: A10720787
APN: 50-39-25-09-0622
- 3891 Tree Top Dr Unit 1
- 4136 Forest Dr
- 3916 Tree Top Dr
- 3855 Windmill Lakes Rd
- 3739 Oak Ridge Cir
- 4471 Foxtail Ln
- 4209 Pinewood Ln
- 3807 Pond Apple Dr Unit 3
- 3707 Oak Ridge Cir
- 4491 Foxtail Ln
- 3700 Oak Ridge Ln
- 3833 Pine Lake Dr
- 3962 Pinewood Ln
- 3852 Oak Ridge Cir
- 3836 Pine Lake Dr
- 3828 Pine Lake Dr
- 4149 E Gardenia Ave
- 3843 Oak Ridge Cir
- 4375 Foxtail Ln
- 4113 Staghorn Ln
