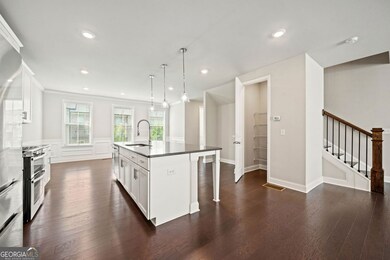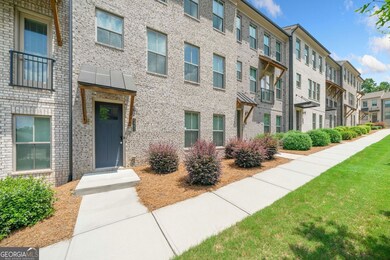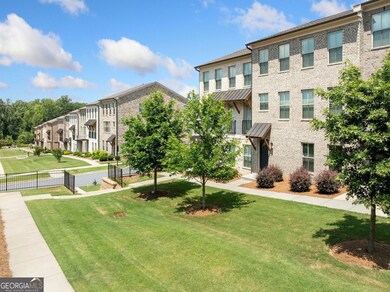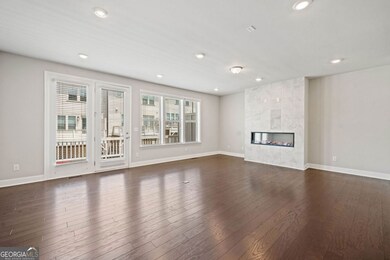4333 Water Elm Alley Doraville, GA 30360
Highlights
- Second Kitchen
- Gated Community
- Deck
- Dunwoody High School Rated A
- Clubhouse
- Traditional Architecture
About This Home
Professionally Cleaned - Move-In Ready! This 4-bedroom, 3.5-bath luxury townhome, built in 2020, is located in a gated, amenity-rich community near Perimeter/Dunwoody. Enjoy quick access to I-285, GA-400, Hwy 141, and nearby destinations like Perimeter Mall, Buckhead, Sandy Springs, and Peachtree Corners. Spread across three well-designed levels, the home features 10-ft ceilings, large windows, and hardwood flooring throughout the main living area. The kitchen is outfitted with granite countertops, a mosaic tile backsplash, stainless steel appliances, 42" cabinetry, a walk-in pantry, and a large island-ideal for cooking and entertaining. The open-concept family room includes a sleek linear fireplace and opens to a private rear deck. Upstairs, the primary suite offers a walk-in closet, dual vanities, and a large, tiled shower with built-in bench and glass enclosure, highlighted by designer mosaic tile flooring. Two additional secondary bedrooms and an additional full bathroom are located on this level, along with a laundry room that includes a washer and dryer, upper cabinets, and built-in shelving. There's also pull-down attic access near the laundry area, providing convenient overhead storage. The terrace level features a fourth bedroom with a walk-in closet and en-suite bath-perfect for guests, a home office, or flex space. A separate, oversized storage closet is located in the hallway just outside the room, offering even more organizational space. A green space just outside the front entry enhances the setting, and this unit is pet friendly. Neighborhood amenities include a resort-style pool with cabanas, grilling station, firepit, playground, dog park, and wide streets with ample guest parking. Convenient to Assembly Studios and the new Georgia Film Academy, as well as H Mart, the Farmers Market, The Forum, and major corporate hubs like State Farm, Mercedes-Benz, and IHG. Zoned for sought-after Dunwoody High School. Schedule your private showing today!
Listing Agent
BHHS Georgia Properties Brokerage Phone: License #374679 Listed on: 07/11/2025

Townhouse Details
Home Type
- Townhome
Est. Annual Taxes
- $10,043
Year Built
- Built in 2020
Lot Details
- 871 Sq Ft Lot
- Two or More Common Walls
Home Design
- Traditional Architecture
- Brick Exterior Construction
- Block Foundation
- Composition Roof
Interior Spaces
- 2,585 Sq Ft Home
- 3-Story Property
- Fireplace With Gas Starter
- Double Pane Windows
- Living Room with Fireplace
- Combination Dining and Living Room
- Pull Down Stairs to Attic
- Finished Basement
Kitchen
- Second Kitchen
- Breakfast Bar
- Walk-In Pantry
- Double Oven
- Microwave
- Dishwasher
- Stainless Steel Appliances
- Kitchen Island
- Solid Surface Countertops
- Disposal
Flooring
- Wood
- Carpet
Bedrooms and Bathrooms
- Walk-In Closet
- Double Vanity
- Bathtub Includes Tile Surround
Laundry
- Laundry Room
- Laundry in Hall
- Laundry on upper level
- Dryer
- Washer
Home Security
Parking
- 4 Car Garage
- Garage Door Opener
Outdoor Features
- Deck
- Patio
- Porch
Schools
- Chesnut Elementary School
- Peachtree Middle School
- Dunwoody High School
Utilities
- Forced Air Heating and Cooling System
- Heat Pump System
- 220 Volts
- Phone Available
- Cable TV Available
Listing and Financial Details
- Tax Block 4
Community Details
Overview
- Property has a Home Owners Association
- Association fees include swimming, maintenance exterior, ground maintenance
- Carver Hills Subdivision
Amenities
- Clubhouse
Recreation
- Community Playground
- Community Pool
Pet Policy
- Call for details about the types of pets allowed
Security
- Gated Community
- Carbon Monoxide Detectors
- Fire and Smoke Detector
Map
Source: Georgia MLS
MLS Number: 10562522
APN: 18-335-13-211
- 4325 Water Elm Alley
- 4362 White Spruce Alley
- 2557 Avery Park Cir
- 2572 Avery Park Cir
- 4207 N Carver Dr
- 2434 Soft Maple St
- 2657 Cedar Pine Way
- 2379 Ridgeway Dr
- 2482 Van Fleet Cir
- 2482 Van Fleet Cir
- 2482 Van Fleet Cir
- 2573 Adventure Way
- 2591 Adventure Way
- 2583 Adventure Way
- 2575 Adventure Way
- 2510 Liberty Square Ct
- 2514 Liberty Square Ct
- 4023 Caitlyn Place
- 2251 Nancy Creek Dr
- 4232 Perimeter Park E Unit 110
- 2551 Cherry Birch Ln
- 4232 Hickory Pine Alley
- 4313 Longleaf Pine Alley
- 2432 Avery Park Ct
- 2410 Ridgeway Dr
- 4256 Tilly Mill Rd
- 4700 N Hill Pkwy
- 10 Perimeter Park Dr
- 4377 Vintage Ln
- 2311 Dunwoody Crossing
- 4158 Butler Dr
- 2184 Haydon Ln
- 4028 Elm St
- 4475 N Peachtree Rd
- 10 Gentrys Walk
- 4237 N Shallowford Rd
- 4567 Madison Place Ln
- 3990 Admiral Dr
- 202 Dunbar Dr
- 4044 Forrestal Dr






