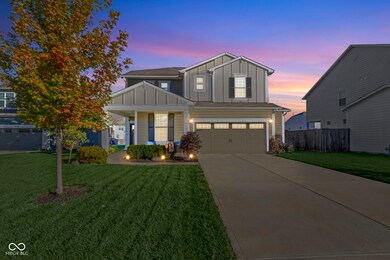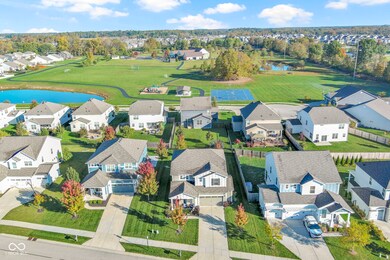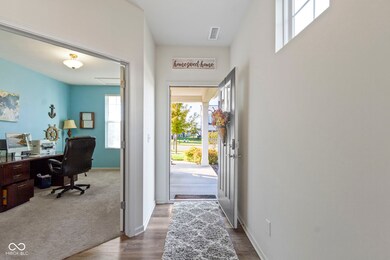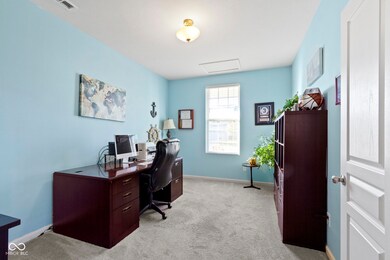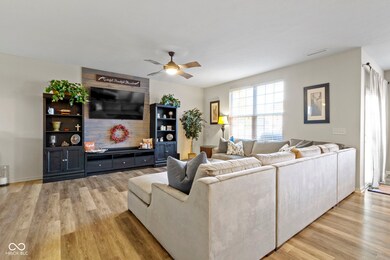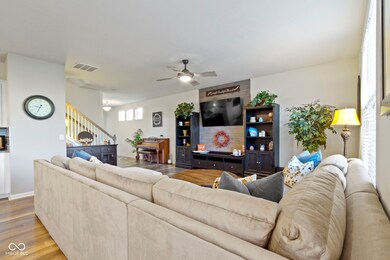
4334 Boyd Place Westfield, IN 46062
West Noblesville NeighborhoodHighlights
- Craftsman Architecture
- Vaulted Ceiling
- 2 Car Attached Garage
- Washington Woods Elementary School Rated A
- Covered patio or porch
- Eat-In Kitchen
About This Home
As of February 2025Charming home for Sale in Westfield Welcome to your dream home in the heart of Westfield! This meticulously maintained residence offers a perfect blend of modern convenience and outdoor luxury. Key Features: Outdoor Oasis: Step outside to a stunning stamped concrete patio,complete with a built-in fire pit, ideal for cozy evenings under the stars. The expansive outdoor living space is perfect for entertaining family and friends or simply enjoying peaceful moments in your beautifully landscaped yard. Inviting Interiors: As you enter, you'll be greeted by spacious main rooms, each featuring ceiling fans and elegant wood faux blinds that add a touch of sophistication. The tasteful decor throughout creates a warm and welcoming atmosphere. Updated Amenities: Enjoy peace of mind with fully updated plumbing fixtures. Many closets, including the pantry, feature custom built shelving, providing ample storage solutions and organization. The home also has a whole house water purification system includes UV Light and RO system in the kitchen. Gourmet Kitchen: The heart of the home is a large, open-concept kitchen that boasts a generous granite island, perfect for meal prep or casual dining. This space is designed for both functionality and style. Main Suite Retreat: The spacious main suite offers a private bath featuring large double sinks, a beautifully tiled shower, and a walk-in closet outfitted with custom shelves and drawers for maximum organization. Garage and Storage: The 2.5-car garage provides plenty of room for vehicles and storage, equipped with a garage door opener and keyless entry connected. This exceptional home combines beautiful design with practical living spaces, making it a perfect choice for anyone looking to settle in Westfield. Don't miss your chance to own this stunning property that has everything you need for comfortable and stylish living.
Last Agent to Sell the Property
Frank Redavide Brokerage Email: frank@marquissol.com License #RB17001879 Listed on: 10/16/2024
Last Buyer's Agent
Michael James
James Management Group
Home Details
Home Type
- Single Family
Est. Annual Taxes
- $4,064
Year Built
- Built in 2017 | Remodeled
Lot Details
- 8,276 Sq Ft Lot
- Landscaped with Trees
HOA Fees
- $46 Monthly HOA Fees
Parking
- 2 Car Attached Garage
Home Design
- Craftsman Architecture
- Traditional Architecture
- Slab Foundation
- Wood Siding
Interior Spaces
- 2-Story Property
- Woodwork
- Tray Ceiling
- Vaulted Ceiling
- Paddle Fans
- Vinyl Clad Windows
- Window Screens
- Entrance Foyer
- Combination Kitchen and Dining Room
- Storage
- Laundry on upper level
- Utility Room
Kitchen
- Eat-In Kitchen
- Gas Oven
- Recirculated Exhaust Fan
- <<builtInMicrowave>>
- Dishwasher
- ENERGY STAR Qualified Appliances
- Kitchen Island
- Disposal
Flooring
- Carpet
- Vinyl Plank
- Vinyl
Bedrooms and Bathrooms
- 4 Bedrooms
- Walk-In Closet
Home Security
- Security System Owned
- Smart Locks
Accessible Home Design
- Halls are 36 inches wide or more
- Accessibility Features
Outdoor Features
- Covered patio or porch
- Fire Pit
Schools
- Westfield Middle School
- Westfield Intermediate School
- Westfield High School
Utilities
- Programmable Thermostat
- ENERGY STAR Qualified Water Heater
- Water Purifier
Community Details
- Association fees include insurance, maintenance, parkplayground, snow removal
- Association Phone (317) 631-2213
- Andover Subdivision
- Property managed by AAM, LLC
Listing and Financial Details
- Tax Lot 122
- Assessor Parcel Number 290629004022000015
- Seller Concessions Not Offered
Ownership History
Purchase Details
Home Financials for this Owner
Home Financials are based on the most recent Mortgage that was taken out on this home.Purchase Details
Purchase Details
Home Financials for this Owner
Home Financials are based on the most recent Mortgage that was taken out on this home.Similar Homes in Westfield, IN
Home Values in the Area
Average Home Value in this Area
Purchase History
| Date | Type | Sale Price | Title Company |
|---|---|---|---|
| Warranty Deed | $430,000 | Fidelity National Title | |
| Warranty Deed | -- | -- | |
| Deed | $271,000 | -- | |
| Warranty Deed | $271,000 | Pgp Title Of Florida, Inc |
Mortgage History
| Date | Status | Loan Amount | Loan Type |
|---|---|---|---|
| Previous Owner | $263,000 | VA | |
| Previous Owner | $270,700 | VA | |
| Previous Owner | $270,700 | VA | |
| Previous Owner | $271,000 | VA |
Property History
| Date | Event | Price | Change | Sq Ft Price |
|---|---|---|---|---|
| 02/20/2025 02/20/25 | Sold | $430,000 | -4.2% | $161 / Sq Ft |
| 12/20/2024 12/20/24 | Pending | -- | -- | -- |
| 10/16/2024 10/16/24 | For Sale | $449,000 | +65.7% | $168 / Sq Ft |
| 04/20/2018 04/20/18 | Sold | $271,000 | -2.0% | $102 / Sq Ft |
| 03/08/2018 03/08/18 | Pending | -- | -- | -- |
| 10/20/2017 10/20/17 | For Sale | $276,650 | -- | $104 / Sq Ft |
Tax History Compared to Growth
Tax History
| Year | Tax Paid | Tax Assessment Tax Assessment Total Assessment is a certain percentage of the fair market value that is determined by local assessors to be the total taxable value of land and additions on the property. | Land | Improvement |
|---|---|---|---|---|
| 2024 | $4,065 | $364,000 | $51,600 | $312,400 |
| 2023 | $4,028 | $375,400 | $51,600 | $323,800 |
| 2022 | $3,577 | $327,400 | $51,600 | $275,800 |
| 2021 | $3,057 | $274,900 | $51,600 | $223,300 |
| 2020 | $3,134 | $260,100 | $51,600 | $208,500 |
| 2019 | $3,134 | $260,100 | $51,600 | $208,500 |
| 2018 | $1,938 | $163,300 | $51,600 | $111,700 |
| 2017 | $52 | $600 | $600 | $0 |
Agents Affiliated with this Home
-
Frank Redavide
F
Seller's Agent in 2025
Frank Redavide
Frank Redavide
1 in this area
1 Total Sale
-
M
Buyer's Agent in 2025
Michael James
James Management Group
-
Mike Scheetz

Seller's Agent in 2018
Mike Scheetz
CENTURY 21 Scheetz
(317) 587-8600
55 in this area
748 Total Sales
-
Melanie Scheetz
M
Seller Co-Listing Agent in 2018
Melanie Scheetz
CENTURY 21 Scheetz
(317) 587-8600
27 in this area
216 Total Sales
Map
Source: MIBOR Broker Listing Cooperative®
MLS Number: 22007217
APN: 29-06-29-004-022.000-015
- 4642 Boyd Place
- 6272 Willow Branch Way
- 3914 Holly Brook Dr
- 3906 Holly Brook Dr
- 3890 Holly Brook Dr
- 3923 Holly Brook Dr
- 3866 Holly Brook Dr
- 4596 Peabody Way
- 4245 W Fork Dr
- 4863 Sherlock Dr
- 4955 Elaine Ct
- 4958 Reavie Ct
- 4976 Elaine Ct
- 4991 Elaine Ct
- 4988 Elaine Ct
- 3980 Railhead Ave
- 19281 Scofield Ridge Blvd
- 19280 Scofield Ridge Blvd
- 4264 Amesbury Place
- 4087 Railhead Ave

