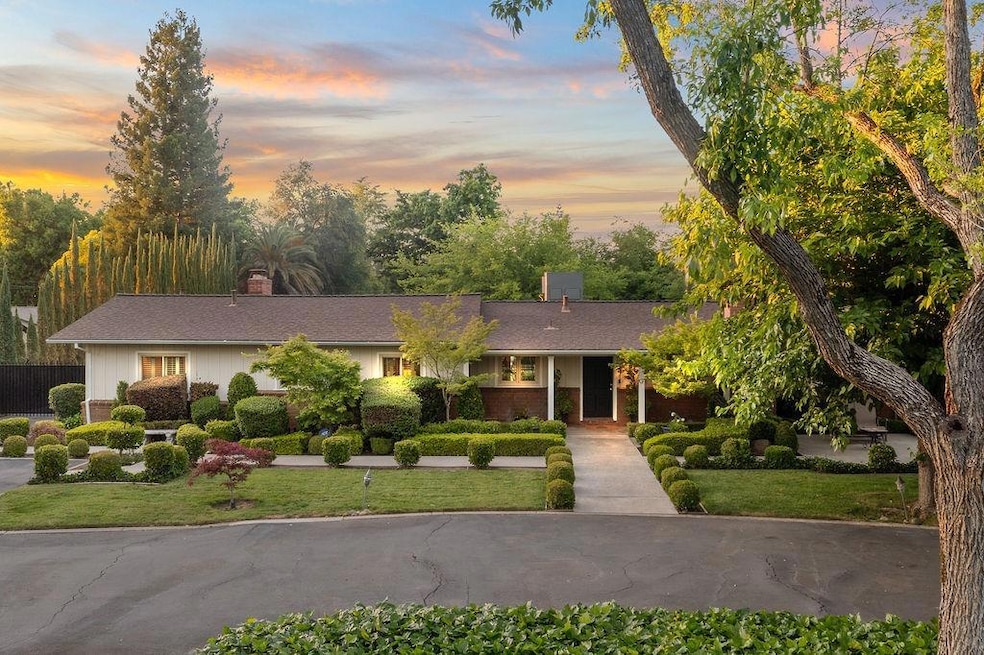Tucked away at the end of a quiet cul-de-sac in the prestigious Mariemont Estates, 4335 Lantzy Court is a rare opportunity to own a truly exceptional residence. This sprawling single-story home offers 4 bedrooms, 3 full bathrooms, and 2,545 square feet of meticulously remodeled living space, designed for seamless indoor-outdoor living. As you step through the entryway, you're welcomed by expansive floor-to-ceiling windows and doors that flood the home with natural light and frame serene views of the park-like grounds. Two spacious living areas anchor the heart of the home, while the open-concept kitchen flows effortlessly into the dining and family rooms, creating the perfect environment for entertaining. The spacious primary ensuite overlooks the backyard and features separate vanity/closet areas. Upgrades galore include dual-pane windows, fresh interior paint, new kitchen appliances, upgraded electrical and HVAC. Situated on a .63-acre lot, the backyard is a show-stopping retreat with a large pool, thriving garden space, and a beautifully remodeled 1 to 2-bedroom, 1-bathroom 956 square foot guest house that's ideal for multi-generational living or private workspace. Located just minutes from Mariemont Elementary, the American River Parkway, and top-tier dining and shopping.

