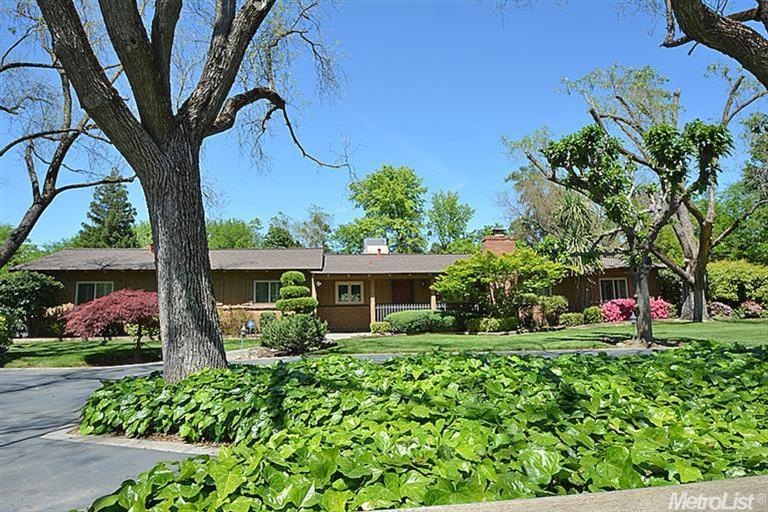
$525,000
- 4 Beds
- 2 Baths
- 1,750 Sq Ft
- 160 Santiago Ave
- Sacramento, CA
So many options! Owner occupied, multi family property or investors ideal income-producing situation. Month to month tenants paying market rent in these two completely remodeled units. Plus a new roof! Each unit features a spacious living room, two bedrooms and one full bath, indoor laundry, dual pane windows, central heating and air and their own separate private enclosed yards. A must see.
Suki Eaves Better Homes and Gardens RE
