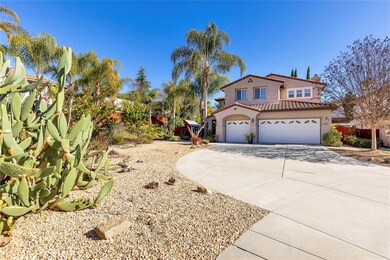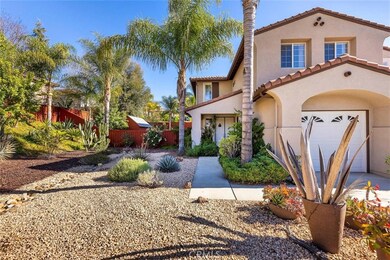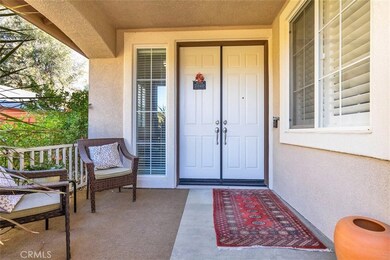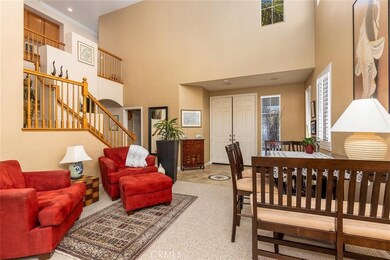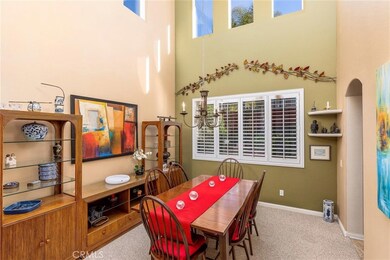
43351 Chico Ct Temecula, CA 92592
Paseo del Sol NeighborhoodHighlights
- Fitness Center
- Updated Kitchen
- Open Floorplan
- Abby Reinke Elementary School Rated A-
- 0.32 Acre Lot
- Clubhouse
About This Home
As of February 2021Gorgeous Executive home in Paseo Del Sol community. Premium large lot at the end of the cul-de-sac. Home boasts 4 large bedrooms, 3 baths + a huge bonus room that could be converted easily to a bedroom. Cathedral ceilings, plantation shutters, crown molding. Bedroom downstairs with access directly to bathroom. Beautiful upgraded and spacious kitchen with self closing drawers and covers, stainless steel appliances, quartz countertops, with a big island and a peninsula island bar just perfect for entertaining, pantry. Upgraded fireplace for your cozy winter days. Very spacious master bathroom with large walk in closet, bathroom with double sink, soaking tub and separate shower, A very relaxing backyard you will love, alumawood oversize patio cover. Nicely landscaped and drought resistant vegetation. Huge backyard perfect to build a big swimming pool. Plenty of fruit trees and mature landscaping plus a big shed for your arts and crafts or landscaping tools. 3 car garage and an oversize driveway. This home has the perfect location for a family and for entertaining. Community offers many amenities, playgrounds, basketball court, swimming pools, gyms and clubhouse at walking distance. Low taxes. Location location. Look no more, this home has a lot to offer!
Last Agent to Sell the Property
Nora Barnachia
Realty ONE Group Southwest License #01367508 Listed on: 01/13/2021

Last Buyer's Agent
Lorraine Williams-Nelson
Allison James Estates & Homes License #01875296

Home Details
Home Type
- Single Family
Est. Annual Taxes
- $8,847
Year Built
- Built in 2002
Lot Details
- 0.32 Acre Lot
- Cul-De-Sac
- Wood Fence
- Sprinkler System
- Front Yard
HOA Fees
- $102 Monthly HOA Fees
Parking
- 3 Car Attached Garage
- Parking Available
- Two Garage Doors
Home Design
- Turnkey
- Planned Development
Interior Spaces
- 2,960 Sq Ft Home
- 2-Story Property
- Open Floorplan
- Crown Molding
- High Ceiling
- Ceiling Fan
- Circulating Fireplace
- Shutters
- Family Room with Fireplace
- Family Room Off Kitchen
- Living Room
- Dining Room
- Loft
- Bonus Room
- Laundry Room
Kitchen
- Updated Kitchen
- Open to Family Room
- Breakfast Bar
- Walk-In Pantry
- <<selfCleaningOvenToken>>
- Free-Standing Range
- <<microwave>>
- Dishwasher
- Kitchen Island
- Quartz Countertops
- Pots and Pans Drawers
- Self-Closing Drawers and Cabinet Doors
- Utility Sink
Flooring
- Carpet
- Tile
Bedrooms and Bathrooms
- 4 Bedrooms | 1 Main Level Bedroom
- Walk-In Closet
- 3 Full Bathrooms
- Quartz Bathroom Countertops
- Makeup or Vanity Space
- Bathtub
- Separate Shower
- Low Flow Shower
Outdoor Features
- Covered patio or porch
- Exterior Lighting
Utilities
- Central Heating and Cooling System
- Water Heater
Listing and Financial Details
- Tax Lot 59
- Tax Tract Number 24187
- Assessor Parcel Number 955442039
Community Details
Overview
- Paseo Del Sol Association, Phone Number (951) 302-3212
- Walter Mngmnt HOA
Amenities
- Outdoor Cooking Area
- Community Barbecue Grill
- Picnic Area
- Clubhouse
- Banquet Facilities
- Meeting Room
- Recreation Room
Recreation
- Tennis Courts
- Community Playground
- Fitness Center
- Community Pool
- Park
- Horse Trails
- Bike Trail
Ownership History
Purchase Details
Home Financials for this Owner
Home Financials are based on the most recent Mortgage that was taken out on this home.Purchase Details
Home Financials for this Owner
Home Financials are based on the most recent Mortgage that was taken out on this home.Purchase Details
Home Financials for this Owner
Home Financials are based on the most recent Mortgage that was taken out on this home.Similar Homes in Temecula, CA
Home Values in the Area
Average Home Value in this Area
Purchase History
| Date | Type | Sale Price | Title Company |
|---|---|---|---|
| Grant Deed | $675,000 | First American Title Company | |
| Grant Deed | $345,000 | Chicago Title Company | |
| Grant Deed | $312,000 | Fidelity National Title Co |
Mortgage History
| Date | Status | Loan Amount | Loan Type |
|---|---|---|---|
| Open | $539,920 | New Conventional | |
| Previous Owner | $299,375 | Stand Alone First | |
| Previous Owner | $50,000 | Stand Alone Second | |
| Previous Owner | $246,284 | No Value Available |
Property History
| Date | Event | Price | Change | Sq Ft Price |
|---|---|---|---|---|
| 02/25/2021 02/25/21 | Sold | $674,900 | 0.0% | $228 / Sq Ft |
| 01/19/2021 01/19/21 | Price Changed | $674,900 | +1.5% | $228 / Sq Ft |
| 01/14/2021 01/14/21 | Pending | -- | -- | -- |
| 01/13/2021 01/13/21 | For Sale | $664,900 | 0.0% | $225 / Sq Ft |
| 01/12/2021 01/12/21 | Price Changed | $664,900 | +92.7% | $225 / Sq Ft |
| 07/25/2012 07/25/12 | Sold | $345,000 | 0.0% | $117 / Sq Ft |
| 06/25/2012 06/25/12 | Pending | -- | -- | -- |
| 06/21/2012 06/21/12 | For Sale | $345,000 | -- | $117 / Sq Ft |
Tax History Compared to Growth
Tax History
| Year | Tax Paid | Tax Assessment Tax Assessment Total Assessment is a certain percentage of the fair market value that is determined by local assessors to be the total taxable value of land and additions on the property. | Land | Improvement |
|---|---|---|---|---|
| 2023 | $8,847 | $750,615 | $156,060 | $594,555 |
| 2022 | $8,086 | $688,398 | $153,000 | $535,398 |
| 2021 | $4,731 | $392,477 | $68,253 | $324,224 |
| 2020 | $4,679 | $388,454 | $67,554 | $320,900 |
| 2019 | $4,609 | $380,838 | $66,230 | $314,608 |
| 2018 | $4,517 | $373,372 | $64,932 | $308,440 |
| 2017 | $4,435 | $366,052 | $63,659 | $302,393 |
| 2016 | $4,349 | $358,875 | $62,411 | $296,464 |
| 2015 | $4,271 | $353,487 | $61,475 | $292,012 |
| 2014 | $4,141 | $346,565 | $60,272 | $286,293 |
Agents Affiliated with this Home
-
N
Seller's Agent in 2021
Nora Barnachia
Realty ONE Group Southwest
-
L
Buyer's Agent in 2021
Lorraine Williams-Nelson
Allison James Estates & Homes
-
S
Buyer's Agent in 2012
Susan Hetrick
Hetrick Realty
Map
Source: California Regional Multiple Listing Service (CRMLS)
MLS Number: SW21000943
APN: 955-442-039
- 43376 Terra Ct
- 43024 Beamer Ct
- 32110 Camino Herencia
- 32839 Tiempo Cir
- 43273 Modena Dr
- 32411 Cassino Ct
- 32865 Naples Ct
- 42631 Hussar Ct
- 42977 Calle Londe
- 43459 Brewster Ct
- 32748 Stonefield Ln
- 32429 Castle Ct
- 31995 Calle Ballentine
- 32829 Stonefield Ln
- 43611 Modena Dr
- 32025 Corte Cardin
- 32840 Northshire Cir
- 31954 Calle Ballentine
- 42442 Fiji Way
- 43041 Noble Ct

