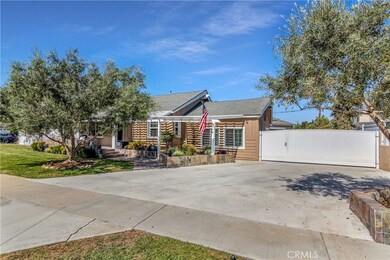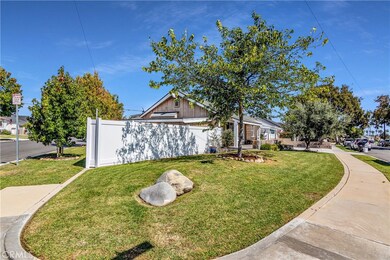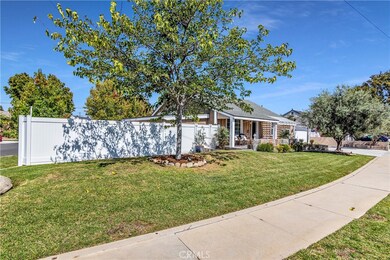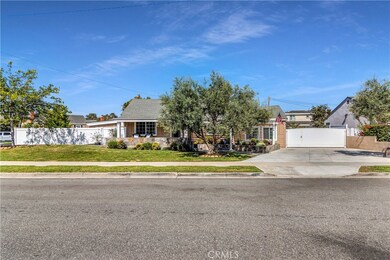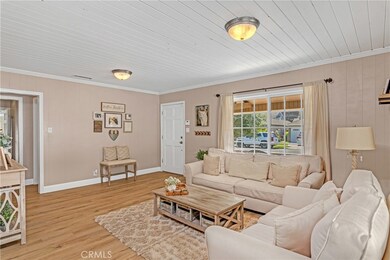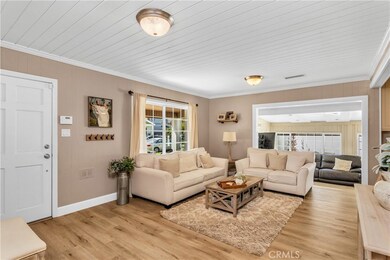
4337 E La Cara St Long Beach, CA 90815
Artcraft Manor NeighborhoodHighlights
- RV Access or Parking
- Primary Bedroom Suite
- Deck
- Stanford Middle School Rated A-
- Updated Kitchen
- Corner Lot
About This Home
As of December 2024This is the one! From the front porch, the pergola, the siding & the well maintained gardens you will know this home has been loved & well cared for. With 4 beds & 4 baths & 2,026 sq. ft. on an 8,310 sq. ft. corner lot, you just have to step across the threshold to know the house is special. The living room features beautiful newer wood laminate flooring, wood ceilings, is open to the kitchen & the family room. The family room has sliding doors to the yard, a fireplace & lots of windows for natural light. We are convinced the kitchen will be one of your favorite rooms, with it's beautiful modern white cabinetry, the granite counter tops, s/s appliances - all included - gas range with 5 burners & modern range hood. There is a pantry, lots of storage space, a built-in side board for extra storage & there is a door to the side yard. The custom table finishes this room. There are 2 generous size bedrooms with lots of closets space & 2 ensuite bedrooms. The master features a skylight, sliding doors to the side yard & walk-in closet. The master bath has a large walk-in shower, a soaking tub, 2 sinks & a linen closet. The Junior Suite currently doubles as a home office - thank you COVID - with a 3/4 bath, large walk-in closet & French doors to the side. Is this a mother-in-law suite, guest room or a perfect room to share. There is an extra wide long driveway & the privacy fence that add to this homes appeal. There is lots of entertaining space around the house and all very private.
Last Agent to Sell the Property
Heather Burke
Coldwell Banker Realty License #01369903 Listed on: 10/25/2020
Home Details
Home Type
- Single Family
Est. Annual Taxes
- $12,490
Year Built
- Built in 1943
Lot Details
- 8,310 Sq Ft Lot
- East Facing Home
- Vinyl Fence
- Block Wall Fence
- Fence is in good condition
- Corner Lot
- Sprinklers on Timer
- Back and Front Yard
Parking
- 1 Car Attached Garage
- 2 Open Parking Spaces
- Parking Available
- Combination Of Materials Used In The Driveway
- RV Access or Parking
Home Design
- Bungalow
- Turnkey
- Raised Foundation
- Interior Block Wall
- Composition Roof
- Copper Plumbing
Interior Spaces
- 2,026 Sq Ft Home
- 1-Story Property
- Ceiling Fan
- Double Pane Windows
- Blinds
- Sliding Doors
- Family Room with Fireplace
- Living Room
Kitchen
- Updated Kitchen
- Eat-In Kitchen
- <<selfCleaningOvenToken>>
- Free-Standing Range
- Range Hood
- Dishwasher
- Granite Countertops
Flooring
- Carpet
- Laminate
- Tile
Bedrooms and Bathrooms
- 4 Main Level Bedrooms
- Primary Bedroom Suite
- Walk-In Closet
- Tile Bathroom Countertop
- Dual Vanity Sinks in Primary Bathroom
- Soaking Tub
- Separate Shower
- Exhaust Fan In Bathroom
Laundry
- Laundry Room
- Dryer
- Washer
Home Security
- Home Security System
- Carbon Monoxide Detectors
- Fire and Smoke Detector
Outdoor Features
- Deck
- Concrete Porch or Patio
- Rain Gutters
Schools
- Bixby Elementary School
- Stanford Middle School
- Wilson High School
Additional Features
- Urban Location
- Central Heating and Cooling System
Listing and Financial Details
- Tax Lot 39
- Tax Tract Number 12917
- Assessor Parcel Number 7219016008
Community Details
Overview
- No Home Owners Association
- Artcraft Manor Subdivision
Recreation
- Park
Ownership History
Purchase Details
Home Financials for this Owner
Home Financials are based on the most recent Mortgage that was taken out on this home.Purchase Details
Home Financials for this Owner
Home Financials are based on the most recent Mortgage that was taken out on this home.Purchase Details
Home Financials for this Owner
Home Financials are based on the most recent Mortgage that was taken out on this home.Purchase Details
Purchase Details
Home Financials for this Owner
Home Financials are based on the most recent Mortgage that was taken out on this home.Purchase Details
Purchase Details
Home Financials for this Owner
Home Financials are based on the most recent Mortgage that was taken out on this home.Similar Homes in the area
Home Values in the Area
Average Home Value in this Area
Purchase History
| Date | Type | Sale Price | Title Company |
|---|---|---|---|
| Grant Deed | $1,375,000 | Ticor Title Company Of Califor | |
| Grant Deed | $905,000 | Ticor Title | |
| Interfamily Deed Transfer | -- | Calcounties Title | |
| Interfamily Deed Transfer | -- | None Available | |
| Interfamily Deed Transfer | $175,000 | United Title Company | |
| Interfamily Deed Transfer | -- | None Available | |
| Grant Deed | -- | Stewart Title |
Mortgage History
| Date | Status | Loan Amount | Loan Type |
|---|---|---|---|
| Open | $1,031,250 | New Conventional | |
| Previous Owner | $724,000 | New Conventional | |
| Previous Owner | $100,000 | Credit Line Revolving | |
| Previous Owner | $376,400 | New Conventional | |
| Previous Owner | $382,000 | New Conventional | |
| Previous Owner | $400,000 | Purchase Money Mortgage | |
| Previous Owner | $220,000 | Unknown | |
| Previous Owner | $210,000 | Unknown | |
| Previous Owner | $198,750 | Unknown | |
| Previous Owner | $145,000 | No Value Available |
Property History
| Date | Event | Price | Change | Sq Ft Price |
|---|---|---|---|---|
| 12/12/2024 12/12/24 | Sold | $1,375,000 | -1.1% | $629 / Sq Ft |
| 11/11/2024 11/11/24 | Pending | -- | -- | -- |
| 10/23/2024 10/23/24 | Price Changed | $1,390,000 | -7.0% | $636 / Sq Ft |
| 10/17/2024 10/17/24 | For Sale | $1,495,000 | +65.2% | $684 / Sq Ft |
| 12/18/2020 12/18/20 | Sold | $905,000 | +0.7% | $447 / Sq Ft |
| 11/03/2020 11/03/20 | Pending | -- | -- | -- |
| 10/28/2020 10/28/20 | For Sale | $899,000 | -- | $444 / Sq Ft |
Tax History Compared to Growth
Tax History
| Year | Tax Paid | Tax Assessment Tax Assessment Total Assessment is a certain percentage of the fair market value that is determined by local assessors to be the total taxable value of land and additions on the property. | Land | Improvement |
|---|---|---|---|---|
| 2024 | $12,490 | $960,391 | $763,007 | $197,384 |
| 2023 | $12,286 | $941,561 | $748,047 | $193,514 |
| 2022 | $11,532 | $923,100 | $733,380 | $189,720 |
| 2021 | $11,309 | $905,000 | $719,000 | $186,000 |
| 2020 | $4,011 | $297,412 | $82,730 | $214,682 |
| 2019 | $3,965 | $291,581 | $81,108 | $210,473 |
| 2018 | $3,732 | $285,865 | $79,518 | $206,347 |
| 2016 | $3,419 | $274,766 | $76,431 | $198,335 |
| 2015 | $3,194 | $262,439 | $75,283 | $187,156 |
| 2014 | $3,176 | $257,299 | $73,809 | $183,490 |
Agents Affiliated with this Home
-
Sean Flynn

Seller's Agent in 2024
Sean Flynn
Berkshire Hathaway HomeService
(949) 644-6200
2 in this area
31 Total Sales
-
Daniel Claussen
D
Buyer's Agent in 2024
Daniel Claussen
Broadmoor Realty, Inc.
(562) 439-1000
1 in this area
6 Total Sales
-
H
Seller's Agent in 2020
Heather Burke
Coldwell Banker Realty
-
Sarah Ireland

Seller Co-Listing Agent in 2020
Sarah Ireland
Ignite RE Group
(562) 810-6785
2 in this area
136 Total Sales
Map
Source: California Regional Multiple Listing Service (CRMLS)
MLS Number: PW20198403
APN: 7219-016-008
- 4303 E De Ora Way
- 2200 Ximeno Ave
- 4513 E Cervato St
- 2218 Ximeno Ave
- 4841 E Los Coyotes Diagonal
- 3950 E De Ora Way
- 4161 Hathaway Ave Unit 46
- 2021 Euclid Ave
- 2275 Ximeno Ave
- 4138 E Mendez St Unit 311
- 4142 E Mendez St Unit 331
- 4144 E Mendez St Unit 115
- 2221 Granada Ave
- 1770 Ximeno Ave Unit 301
- 2236 Grand Ave
- 2310 Belmont Ave
- 2241 Grand Ave
- 2292 Euclid Ave
- 2420 Roycroft Ave
- 1749 Grand Ave Unit 4

