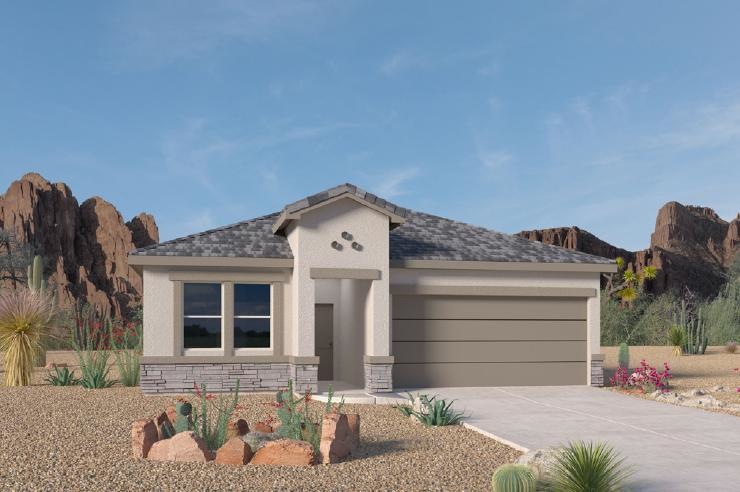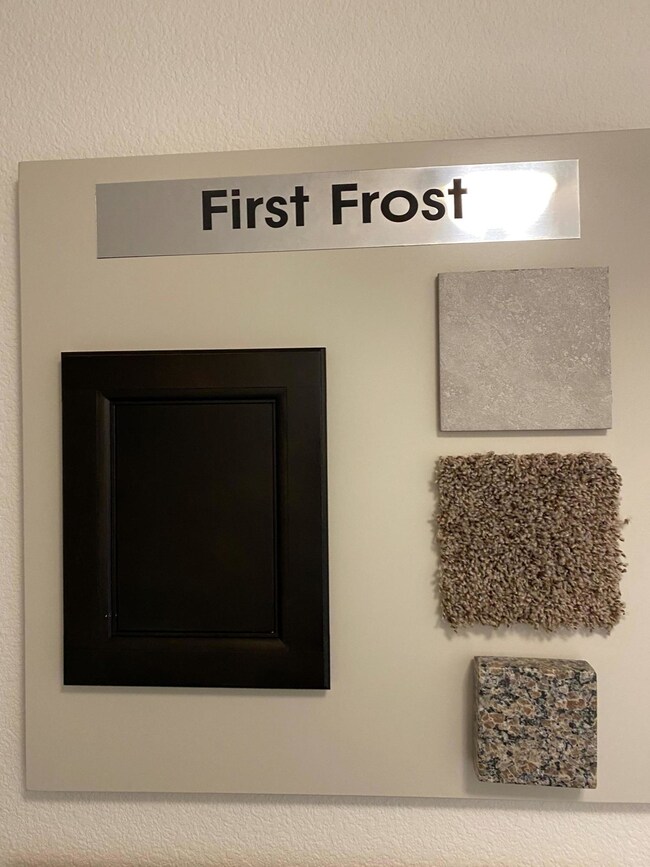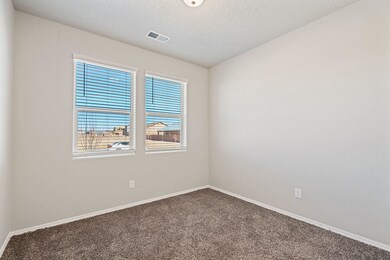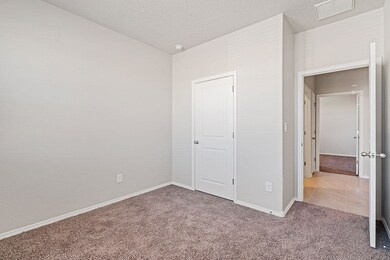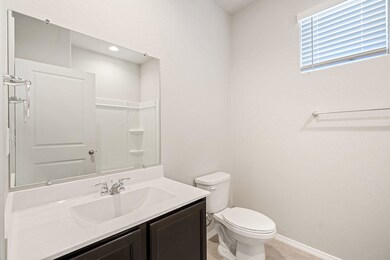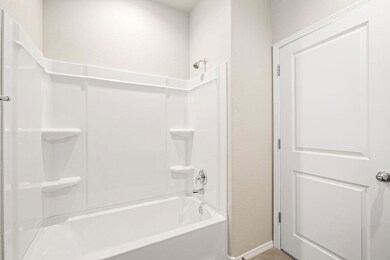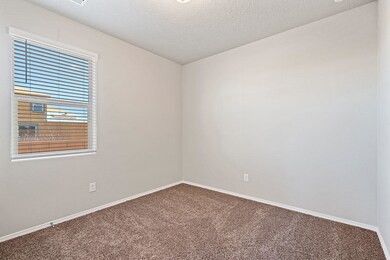
4337 Skyline Loop NE Rio Rancho, NM 87144
Rural Rio Rancho NeighborhoodHighlights
- Attic
- Separate Formal Living Room
- Covered patio or porch
- Sandia Vista Elementary School Rated A-
- Private Yard
- 2 Car Attached Garage
About This Home
As of October 2021We invite you to the flagship of Rio Rancho, ''Cleveland Heights''. Come take a look at one of our most desired single story floorplans! ''The Hallie'' features 4 bedrooms, 2.5 bathrooms and an open concept. This beautiful home is loaded with unbeatable features and near all the amenities you will ever need! HOME UNDER CONSTRUCTION. EST. TIME OF COMPLETION IS OCTOBER 2021
Last Agent to Sell the Property
D.R. Horton, Inc. License #52150 Listed on: 04/21/2021

Home Details
Home Type
- Single Family
Est. Annual Taxes
- $352
Year Built
- Built in 2021 | Under Construction
Lot Details
- 4,948 Sq Ft Lot
- Northwest Facing Home
- Xeriscape Landscape
- Sprinkler System
- Private Yard
- Zoning described as R-4
HOA Fees
- $324 Monthly HOA Fees
Parking
- 2 Car Attached Garage
Home Design
- Frame Construction
- Pitched Roof
- Tile Roof
- Stucco
Interior Spaces
- 1,854 Sq Ft Home
- Property has 1 Level
- Double Pane Windows
- Low Emissivity Windows
- Insulated Windows
- Entrance Foyer
- Separate Formal Living Room
- Open Floorplan
- Fire and Smoke Detector
- Washer and Dryer Hookup
- Attic
Kitchen
- Free-Standing Gas Range
- <<microwave>>
- Dishwasher
- Kitchen Island
- Disposal
Flooring
- CRI Green Label Plus Certified Carpet
- Tile
Bedrooms and Bathrooms
- 4 Bedrooms
- Walk-In Closet
- Dual Sinks
- Low Flow Plumbing Fixtures
- Private Water Closet
- Shower Only
- Separate Shower
Outdoor Features
- Covered patio or porch
Schools
- Sandia Vista Elementary School
- Mountain View Middle School
- V. Sue Cleveland High School
Utilities
- Refrigerated Cooling System
- Forced Air Heating and Cooling System
- Heating System Uses Natural Gas
- Underground Utilities
- Phone Available
- Cable TV Available
Community Details
- Association fees include common areas
- Built by D.R. Horton
- Cleveland Heights Subdivision
- Planned Unit Development
Listing and Financial Details
- Assessor Parcel Number 1014073134082
Ownership History
Purchase Details
Home Financials for this Owner
Home Financials are based on the most recent Mortgage that was taken out on this home.Similar Homes in Rio Rancho, NM
Home Values in the Area
Average Home Value in this Area
Purchase History
| Date | Type | Sale Price | Title Company |
|---|---|---|---|
| Warranty Deed | -- | None Available |
Mortgage History
| Date | Status | Loan Amount | Loan Type |
|---|---|---|---|
| Open | $319,522 | FHA |
Property History
| Date | Event | Price | Change | Sq Ft Price |
|---|---|---|---|---|
| 07/16/2025 07/16/25 | For Sale | $415,000 | +27.9% | $223 / Sq Ft |
| 10/18/2021 10/18/21 | Sold | -- | -- | -- |
| 05/19/2021 05/19/21 | Pending | -- | -- | -- |
| 05/04/2021 05/04/21 | Price Changed | $324,520 | +3.2% | $175 / Sq Ft |
| 04/27/2021 04/27/21 | Price Changed | $314,520 | +0.6% | $170 / Sq Ft |
| 04/21/2021 04/21/21 | For Sale | $312,520 | -- | $169 / Sq Ft |
Tax History Compared to Growth
Tax History
| Year | Tax Paid | Tax Assessment Tax Assessment Total Assessment is a certain percentage of the fair market value that is determined by local assessors to be the total taxable value of land and additions on the property. | Land | Improvement |
|---|---|---|---|---|
| 2024 | $4,090 | $115,256 | $22,333 | $92,923 |
| 2023 | $4,090 | $111,899 | $22,333 | $89,566 |
| 2022 | $3,971 | $108,640 | $0 | $0 |
| 2021 | $372 | $9,000 | $9,000 | $0 |
Agents Affiliated with this Home
-
Jonathan Nunez
J
Seller's Agent in 2025
Jonathan Nunez
Simply Real Estate
(505) 795-1235
18 Total Sales
-
Miguel Pena-Valenzuela

Seller's Agent in 2021
Miguel Pena-Valenzuela
D.R. Horton, Inc.
(505) 697-9468
64 in this area
171 Total Sales
-
Donna Zamora
D
Buyer's Agent in 2021
Donna Zamora
Home Experts Real Estate
(505) 379-2111
1 in this area
72 Total Sales
Map
Source: Southwest MLS (Greater Albuquerque Association of REALTORS®)
MLS Number: 990191
APN: 1-014-073-134-082
- 4316 Skyline Loop NE
- 4321 Skyline Loop NE
- 3308 Berkshire Rd NE
- 4141 Skyline Loop NE
- 4529 Skyline Loop NE
- 3230 Terrene (U21b108l1) Rd NE
- 4308 27th Ave NE
- 3618 Nadine Rd NE
- 0 Unit 1077245
- 3426 Terrene (U21b105l1) Rd NE
- 4232 26th Ave NE Unit 17
- 4621 27th Ave NE
- 0 Falcon (U21b110l33&34&35&36) Rd NE Unit 1069895
- 2617 Percival St NE
- 2624 Percival St NE
- 4412 46th St NE
- 3826 Ibadan Rd NE
- 3910 Ibadan Rd NE
- 0 MacAo (U21 B109 L6) Rd NE Unit 1063743
- 4517 27th Ave NE Unit 17
