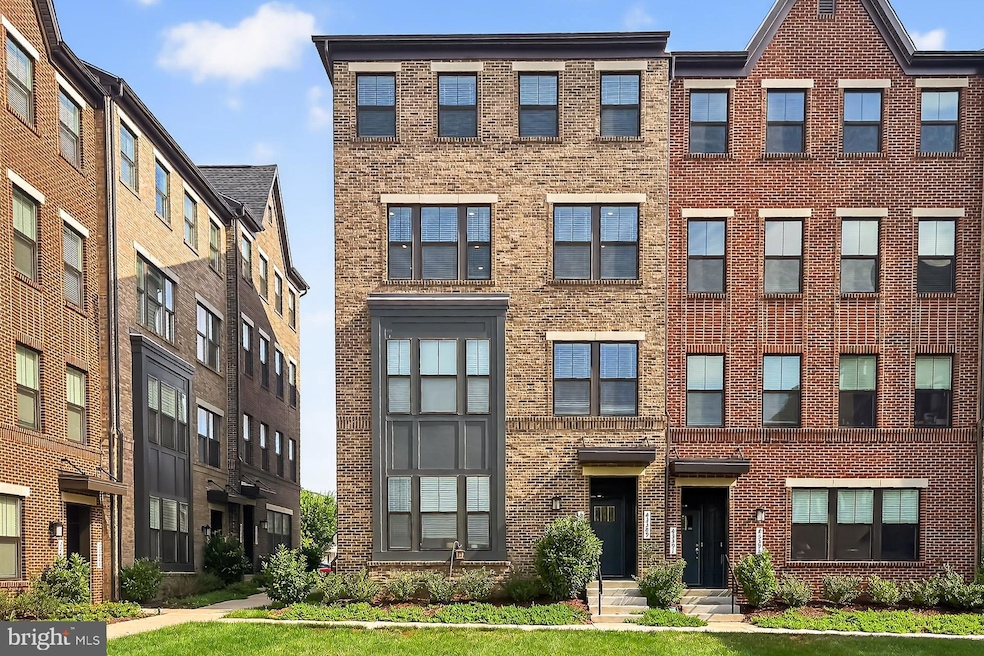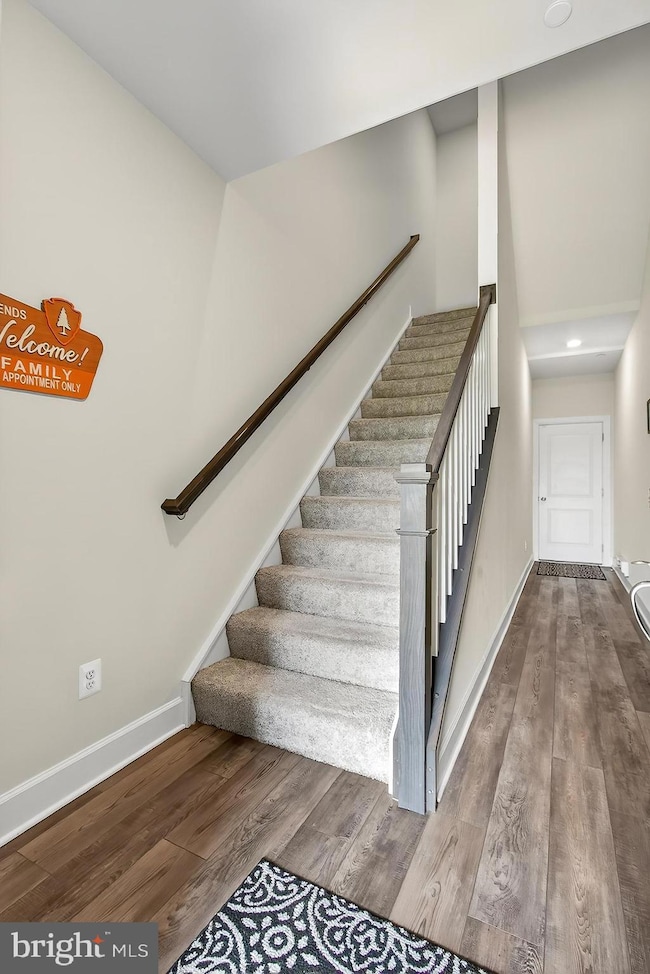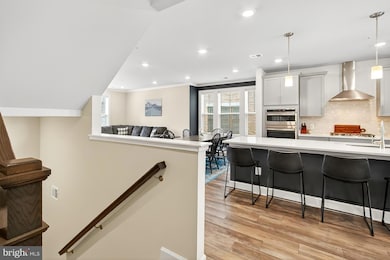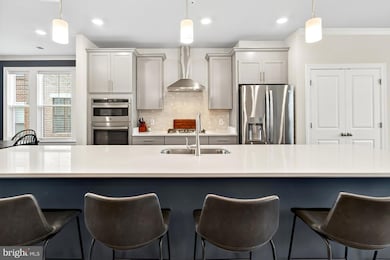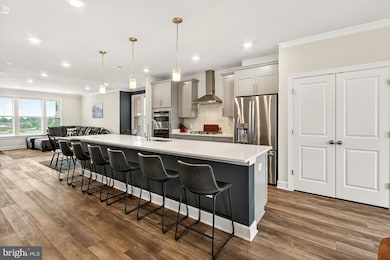43389 Radford Divide Terrace Ashburn, VA 20148
Highlights
- Fitness Center
- Gourmet Kitchen
- Open Floorplan
- Moorefield Station Elementary School Rated A
- Scenic Views
- 5-minute walk to Evermoore Park
About This Home
Opportunity knocks!! WELCOME to this stunning, 4-year-old end unit townhouse offering nearly 2,600 square feet of beautifully finished living space, across three levels. Located in the highly sought-after Ashburn community of Metro Walk, this home combines luxury, comfort, and convenience all in one!! This beauty features 3 spacious bedrooms, 2.5 bathrooms, and a one-car garage in mint condition - filled with upgrades!! Here, you will enjoy wide-plank luxury vinyl flooring throughout the open-concept main level. This level features a dining area, family room, walk out to the balcony, den, a private home office, AND a gourmet kitchen with high-end stainless steel appliances, quartz countertops, and a large center island —perfect for entertaining!! Upper level features a spacious primary suite including a walk-in closet and spa-like bathroom!! You will also find here two additional bedrooms, a second full bath, and a convenient upper-level washer and dryer. The entry level features a foyer & garage. All of this, AND it's an end unit overlooking a serene courtyard with mature trees, offering a rare blend of privacy and beauty. Natural light fills the home from multiple sides, highlighting the mint condition and upscale finishes!! Located just minutes from the Silver Line Metro, major commuter routes, top-rated schools, shops, and restaurants, this home offers unbeatable access to everything Ashburn has to offer!! Some furniture may convey with the lease, making your move-in even easier. This exceptional home won’t last long—schedule your showing today and make this beautiful townhome your next address!!
Townhouse Details
Home Type
- Townhome
Est. Annual Taxes
- $6,841
Year Built
- Built in 2021
Lot Details
- Backs To Open Common Area
- Landscaped
- Backs to Trees or Woods
- Property is in excellent condition
HOA Fees
Parking
- 1 Car Attached Garage
- 1 Driveway Space
- Rear-Facing Garage
- On-Street Parking
Property Views
- Scenic Vista
- Woods
- Garden
Home Design
- Slab Foundation
- Masonry
Interior Spaces
- 2,586 Sq Ft Home
- Property has 3 Levels
- Open Floorplan
- Partially Furnished
- Ceiling height of 9 feet or more
- Recessed Lighting
- Window Treatments
- Entrance Foyer
- Family Room Off Kitchen
- Dining Room
- Den
Kitchen
- Gourmet Kitchen
- Built-In Oven
- Cooktop with Range Hood
- Built-In Microwave
- Dishwasher
- Stainless Steel Appliances
- Kitchen Island
Flooring
- Wood
- Carpet
- Ceramic Tile
- Luxury Vinyl Tile
Bedrooms and Bathrooms
- 3 Bedrooms
- En-Suite Primary Bedroom
- En-Suite Bathroom
- Walk-In Closet
- Walk-in Shower
Laundry
- Laundry Room
- Laundry on upper level
- Dryer
- Washer
Outdoor Features
- Balcony
Schools
- Moorefield Station Elementary School
- Stone Hill Middle School
- Rock Ridge High School
Utilities
- Forced Air Heating and Cooling System
- Underground Utilities
- Electric Water Heater
- Phone Available
Listing and Financial Details
- Residential Lease
- Security Deposit $3,600
- Tenant pays for electricity, gas, insurance, light bulbs/filters/fuses/alarm care, utilities - some, frozen waterpipe damage
- The owner pays for association fees
- Rent includes grounds maintenance, hoa/condo fee, parking, recreation facility, sewer, snow removal, trash removal, water
- No Smoking Allowed
- 12-Month Min and 24-Month Max Lease Term
- Available 8/15/25
- $40 Application Fee
- $100 Repair Deductible
- Assessor Parcel Number 121489301002
Community Details
Overview
- Association fees include common area maintenance, lawn maintenance, sewer, trash, water
- Metro Walk HOA
- Built by Lennar
- Metro Walk At Moorefield Station Subdivision, Bluemont Floorplan
- Property Manager
Amenities
- Clubhouse
- Party Room
Recreation
- Community Playground
- Fitness Center
- Community Pool
- Jogging Path
- Bike Trail
Pet Policy
- Pets allowed on a case-by-case basis
- Pet Deposit $500
- $50 Monthly Pet Rent
Map
Source: Bright MLS
MLS Number: VALO2101414
APN: 121-48-9301-002
- 43361 Radford Divide Terrace
- 43355 Radford Divide Terrace
- 43421 Stonewood Crossing Terrace
- 43447 Stonewood Crossing Terrace
- 22416 Philanthropic Dr
- 43373 Dewey Square
- 22528 Wilson View Terrace
- 43372 Whitehead Terrace
- 22362 Lucas Terrace
- 22559 Windsor Locks Square
- 22355 Exe Square
- 43540 Lucketts Bridge Cir
- 43486 Charitable St
- 22317 Seabring Terrace
- 22551 Cambridgeport Square
- 22472 Cambridgeport Square
- 22287 Cornerstone Crossing Terrace
- 22613 Naugatuck Square
- 22635 Naugatuck Square
- 43420 Grandmoore St
- 43361 Radford Divide Terrace
- 43353 Radford Divide Terrace
- 43429 Stonewood Crossing Terrace
- 22507 Philanthropic Dr
- 43373 Dewey Square
- 22555 Leanne Terrace
- 22370 Lucas Terrace
- 22591 Amendola Terrace
- 43393 Charitable St
- 22296 Philanthropic Dr
- 22351 Roanoke Rise Terrace
- 22472 Cambridgeport Square
- 22495 Cambridgeport Square
- 22493 Cambridgeport Square
- 43109 Clarendon Square
- 43112 India Wharf Square
- 22272 Rivanna Shore Terrace
- 22227 Waterberry Terrace
- 22576 Welborne Manor Square
- 22609 Welborne Manor Square
