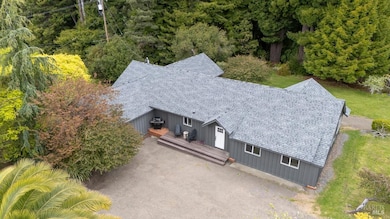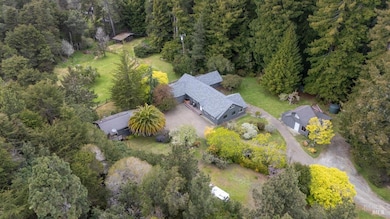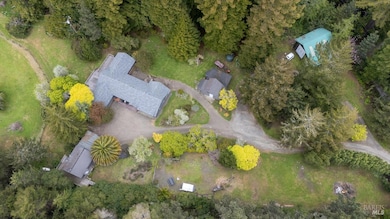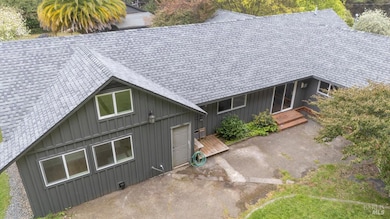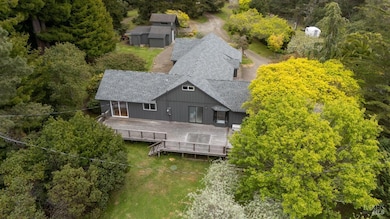
43390 Comptche Ukiah Rd Mendocino, CA 95460
Estimated payment $7,345/month
Highlights
- Guest House
- RV Access or Parking
- Fireplace in Primary Bedroom
- Mendocino High School Rated 9+
- View of Trees or Woods
- Wood Burning Stove
About This Home
This stunning coastal compound is situated on five fenced-in acres with remote controlled gated entry, ensuring your privacy. The property features a main house with three bedrooms and two bathroom, a remodeled kitchen, and a new roof. Additionally, there is a one bedroom one bathe guest house with a small kitchen. The property boast a large RV barn and a separate outbuilding used as a workshop with loft with attached garage. Horse enthusiasts will appreciate the stable for two horses and all required fencing for horses or other farm animals. The majestic grounds includes fruit trees, palm trees, and Japanese maples. At the back of the property you will find redwood tree grove with a looping nature trail. A fenced garden area is ready with irrigation hookups. The property features two separate PGE meters, a commercial meter for the main house, workshop and RV garage. The guest house having its own separate PGE meter. A well with two large storage tanks and new water filtration system ensures you have great water quality. Less than five minutes from Mendocino Village.
Listing Agent
Eric Buckner
Tyler Lampert Bell / Lampert M License #02218812 Listed on: 06/01/2025
Home Details
Home Type
- Single Family
Est. Annual Taxes
- $8,374
Lot Details
- Adjacent to Greenbelt
- North Facing Home
- Security Fence
- Fenced Front Yard
- Landscaped
- Garden
Parking
- 4 Car Detached Garage
- Workshop in Garage
- Guest Parking
- RV Access or Parking
Property Views
- Woods
- Orchard Views
- Park or Greenbelt
Home Design
- Ranch Property
- Updated or Remodeled
- Concrete Foundation
- Frame Construction
- Shingle Roof
- Composition Roof
- Wood Siding
Interior Spaces
- 1-Story Property
- Beamed Ceilings
- Cathedral Ceiling
- 2 Fireplaces
- Wood Burning Stove
- Wood Burning Fireplace
- Family Room
- Living Room with Attached Deck
- Combination Dining and Living Room
- Loft
- Workshop
- Laminate Flooring
Kitchen
- Built-In Gas Oven
- Dishwasher
- Tile Countertops
Bedrooms and Bathrooms
- 4 Bedrooms
- Fireplace in Primary Bedroom
- Studio bedroom
- Walk-In Closet
- In-Law or Guest Suite
- Bathroom on Main Level
- 3 Full Bathrooms
- Dual Sinks
- Separate Shower
Laundry
- Laundry Room
- Dryer
- Washer
Home Security
- Prewired Security
- Carbon Monoxide Detectors
- Fire and Smoke Detector
- Front Gate
Eco-Friendly Details
- Energy-Efficient Insulation
Additional Homes
- Guest House
- Separate Entry Quarters
Utilities
- No Cooling
- Propane
- Private Water Source
- Well
- Electric Water Heater
- Private Sewer
- Internet Available
- Cable TV Available
Community Details
- The community has rules related to allowing live work
Listing and Financial Details
- Assessor Parcel Number 119-450-06-00
Map
Home Values in the Area
Average Home Value in this Area
Tax History
| Year | Tax Paid | Tax Assessment Tax Assessment Total Assessment is a certain percentage of the fair market value that is determined by local assessors to be the total taxable value of land and additions on the property. | Land | Improvement |
|---|---|---|---|---|
| 2023 | $8,374 | $702,293 | $375,271 | $327,022 |
| 2022 | $8,520 | $688,521 | $367,912 | $320,609 |
| 2021 | $8,371 | $675,022 | $360,699 | $314,323 |
| 2020 | $7,600 | $668,100 | $357,000 | $311,100 |
| 2019 | $7,508 | $655,000 | $350,000 | $305,000 |
| 2018 | $7,528 | $655,000 | $350,000 | $305,000 |
| 2017 | $7,384 | $655,000 | $350,000 | $305,000 |
| 2016 | $6,056 | $540,000 | $350,000 | $190,000 |
| 2015 | $5,847 | $515,000 | $350,000 | $165,000 |
| 2014 | $5,796 | $515,000 | $350,000 | $165,000 |
Property History
| Date | Event | Price | Change | Sq Ft Price |
|---|---|---|---|---|
| 06/01/2025 06/01/25 | For Sale | $1,200,000 | -- | -- |
Purchase History
| Date | Type | Sale Price | Title Company |
|---|---|---|---|
| Grant Deed | -- | Fidelity National Title Compan | |
| Grant Deed | $809,000 | First American Title Co | |
| Interfamily Deed Transfer | -- | Title Court Service | |
| Interfamily Deed Transfer | -- | -- | |
| Interfamily Deed Transfer | -- | Commerce Title Company | |
| Grant Deed | $606,000 | First American Title |
Mortgage History
| Date | Status | Loan Amount | Loan Type |
|---|---|---|---|
| Open | $120,000 | New Conventional | |
| Previous Owner | $125,000 | Commercial | |
| Previous Owner | $775,000 | Unknown | |
| Previous Owner | $647,200 | Unknown | |
| Previous Owner | $100,000 | Credit Line Revolving | |
| Previous Owner | $699,500 | Stand Alone Refi Refinance Of Original Loan | |
| Previous Owner | $208,000 | Credit Line Revolving | |
| Previous Owner | $487,500 | Unknown | |
| Previous Owner | $484,500 | No Value Available | |
| Previous Owner | $50,000 | Unknown |
Similar Homes in the area
Source: Bay Area Real Estate Information Services (BAREIS)
MLS Number: 325050543
APN: 119-450-06-00
- 43150 Little Lake Rd
- 44771 Crestwood Dr
- 41600 Comptche Ukiah Rd
- 10430 Evergreen St
- 45180 Headlands Dr
- 44600 Little Lake Rd
- 43300 Little River Airport Rd Unit 35
- 43300 Little River Airport Rd Unit 90
- 10540 Lansing St
- 45070 Main St
- 44808 Cypress Ct
- 44920 Little Lake Rd
- 44807 Suntrap Meadow Cir
- 10550 Kasten St
- 44551 Raven Ln
- 45320 Ukiah St
- 11251 Lansing St
- 44821 Baywood Dr
- 12141 Pinewood Rd
- 6030 N Highway 1 None

