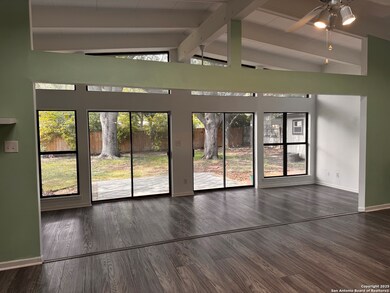434 Burnside Dr San Antonio, TX 78209
Northwood NeighborhoodHighlights
- Laundry Room
- Ceramic Tile Flooring
- Combination Dining and Living Room
- Northwood Elementary School Rated A-
- Central Heating and Cooling System
- Ceiling Fan
About This Home
Beautiful 2 bed, 2 bath home featuring a spacious open floor plan, high beamed cathedral ceilings, quarts countertops/ white shaker cabinets, oversized kitchen island, wine fridge, large bedrooms and an abundances of natural lighting. Located just outside Alamo heights with mature trees, large yard and outdoor patio
Listing Agent
Staci Sauceda
Vortex Realty Listed on: 07/16/2025
Home Details
Home Type
- Single Family
Est. Annual Taxes
- $5,474
Year Built
- Built in 1955
Home Design
- Brick Exterior Construction
- Slab Foundation
- Composition Roof
- Asbestos Siding
Interior Spaces
- 1,755 Sq Ft Home
- 1-Story Property
- Ceiling Fan
- Combination Dining and Living Room
Kitchen
- Stove
- Dishwasher
Flooring
- Ceramic Tile
- Vinyl
Bedrooms and Bathrooms
- 2 Bedrooms
- 2 Full Bathrooms
Laundry
- Laundry Room
- Laundry on main level
- Dryer
- Washer
Schools
- Northwwod Elementary School
- Garner Middle School
- Macarthur High School
Additional Features
- 10,019 Sq Ft Lot
- Central Heating and Cooling System
Community Details
- Built by Reginal Roberts
- Northwood Subdivision
Listing and Financial Details
- Rent includes noinc
- Assessor Parcel Number 104030030090
- Seller Concessions Not Offered
Map
Source: San Antonio Board of REALTORS®
MLS Number: 1884392
APN: 10403-003-0090
- 419 Woodcrest Dr
- 510 Woodcrest Dr
- 535 Oakleaf Dr
- 403 Larkwood Dr
- 2603 Brookhurst Dr
- 351 Northridge Dr
- 423 Northridge Dr
- 2330 Blanton Dr
- 426 Tophill Rd
- 338 Tophill Rd
- 306 Cave Ln
- 602 Northridge Dr
- 2006 Kenilworth Blvd
- 205 Larkwood Dr
- 2434 Toftrees Dr
- 539 Calumet Place
- 446 Forrest Hill Dr
- 526 E Nottingham Dr
- 134 Camellia Way
- 222 Wyndale St
- 535 Oakleaf Dr
- 743 Robinhood Place
- 538 E Nottingham Dr
- 526 E Nottingham Dr
- 2611 Eisenhauer Rd
- 2611 Eisenhauer Rd Unit 901
- 315 Ridgehaven Place
- 643 Brightwood Place
- 219 Laramie Dr
- 2300 Nacogdoches Rd Unit i134
- 2300 Nacogdoches Rd Unit 203 A
- 514 Brightwood Place
- 2119 Flamingo Dr
- 7527 Quail Run Dr
- 2118 Edgehill Dr
- 7407 Quail Run Dr
- 353 Irvington Dr
- 3211 Woodcrest Dr
- 419 Laramie Dr
- 1422 E Loop 410






