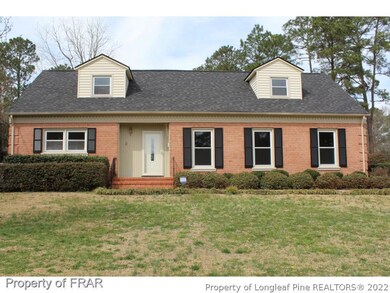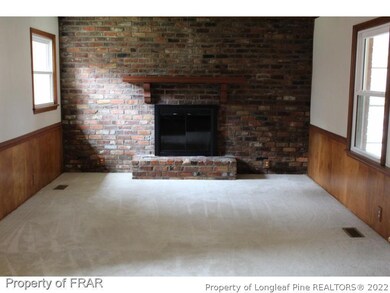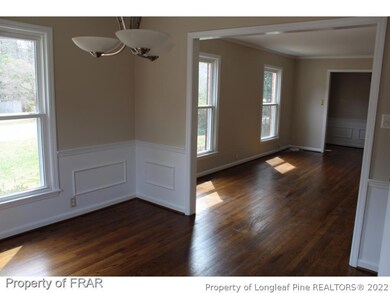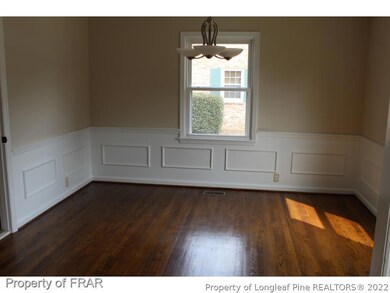
434 Foxhall Rd Fayetteville, NC 28303
Terry Sanford NeighborhoodHighlights
- In Ground Pool
- Wood Flooring
- Granite Countertops
- Wood Burning Stove
- Main Floor Primary Bedroom
- No HOA
About This Home
As of September 2024-This great 4 bed/2 bath home can be yours today. Master bedroom and guest room downstairs. Hardwood in formals. Custom kitchen and breakfast area with tile. Wood fireplace in den. Tiled sunroom with window AC. 2 large bedrooms upstairs plus huge study and full bath. 3 large floored storage areas. Energy efficient windows. 16x32ft. pool and large spa. 6 ft. privacy fenced yard. 2 storage buildings. Mature landscaping w/ sprinklers. New paint inside & out. Double insulation. 2 A/C units.
Last Agent to Sell the Property
ERA STROTHER REAL ESTATE License #. Listed on: 03/11/2016
Home Details
Home Type
- Single Family
Est. Annual Taxes
- $4,088
Year Built
- Built in 1962
Lot Details
- Lot Dimensions are 130 x 68 x 24 x 150 x 88
- Property is Fully Fenced
- Privacy Fence
- Property is in good condition
- Zoning described as SF10 - Single Family Res 10
Home Design
- Brick Veneer
- Frame Construction
Interior Spaces
- 2,434 Sq Ft Home
- Ceiling Fan
- Fireplace
- Wood Burning Stove
- Insulated Windows
- Blinds
- Formal Dining Room
- Crawl Space
Kitchen
- Range<<rangeHoodToken>>
- <<microwave>>
- Dishwasher
- Granite Countertops
Flooring
- Wood
- Carpet
- Tile
Bedrooms and Bathrooms
- 4 Bedrooms
- Primary Bedroom on Main
- 2 Full Bathrooms
- Separate Shower
Laundry
- Dryer
- Washer
Home Security
- Home Security System
- Fire and Smoke Detector
Outdoor Features
- In Ground Pool
- Screened Patio
- Outdoor Storage
- Porch
Schools
- Alma Easom Elementary School
- Max Abbott Middle School
- Terry Sanford Senior High School
Utilities
- Forced Air Heating and Cooling System
- Heating System Uses Gas
Community Details
- No Home Owners Association
- Vanstory Hl Subdivision
Listing and Financial Details
- Exclusions: -none
- Home warranty included in the sale of the property
- Assessor Parcel Number 0427150467
- Tax Block 0427
Ownership History
Purchase Details
Home Financials for this Owner
Home Financials are based on the most recent Mortgage that was taken out on this home.Purchase Details
Home Financials for this Owner
Home Financials are based on the most recent Mortgage that was taken out on this home.Purchase Details
Home Financials for this Owner
Home Financials are based on the most recent Mortgage that was taken out on this home.Purchase Details
Home Financials for this Owner
Home Financials are based on the most recent Mortgage that was taken out on this home.Similar Homes in Fayetteville, NC
Home Values in the Area
Average Home Value in this Area
Purchase History
| Date | Type | Sale Price | Title Company |
|---|---|---|---|
| Warranty Deed | $410,000 | Key Title | |
| Warranty Deed | $358,000 | Lakhiani Law Pllc | |
| Warranty Deed | $307,000 | None Available | |
| Warranty Deed | $283,000 | Single Source Real Est Svcs |
Mortgage History
| Date | Status | Loan Amount | Loan Type |
|---|---|---|---|
| Open | $375,365 | FHA | |
| Previous Owner | $333,450 | New Conventional | |
| Previous Owner | $314,061 | VA | |
| Previous Owner | $289,369 | VA | |
| Previous Owner | $135,000 | Future Advance Clause Open End Mortgage | |
| Previous Owner | $190,783 | New Conventional |
Property History
| Date | Event | Price | Change | Sq Ft Price |
|---|---|---|---|---|
| 09/26/2024 09/26/24 | Sold | $409,900 | 0.0% | $166 / Sq Ft |
| 08/04/2024 08/04/24 | Pending | -- | -- | -- |
| 07/09/2024 07/09/24 | Price Changed | $409,900 | +32.3% | $166 / Sq Ft |
| 07/09/2024 07/09/24 | For Sale | $309,900 | -13.4% | $126 / Sq Ft |
| 03/25/2022 03/25/22 | Sold | $358,000 | -1.9% | $139 / Sq Ft |
| 02/08/2022 02/08/22 | Pending | -- | -- | -- |
| 01/24/2022 01/24/22 | For Sale | $365,000 | +18.9% | $142 / Sq Ft |
| 10/14/2020 10/14/20 | Sold | $307,000 | -4.0% | $125 / Sq Ft |
| 08/29/2020 08/29/20 | Pending | -- | -- | -- |
| 08/14/2020 08/14/20 | For Sale | $319,900 | +13.2% | $130 / Sq Ft |
| 04/15/2016 04/15/16 | Sold | $282,500 | 0.0% | $116 / Sq Ft |
| 03/15/2016 03/15/16 | Pending | -- | -- | -- |
| 03/11/2016 03/11/16 | For Sale | $282,500 | -- | $116 / Sq Ft |
Tax History Compared to Growth
Tax History
| Year | Tax Paid | Tax Assessment Tax Assessment Total Assessment is a certain percentage of the fair market value that is determined by local assessors to be the total taxable value of land and additions on the property. | Land | Improvement |
|---|---|---|---|---|
| 2024 | $4,088 | $269,107 | $70,000 | $199,107 |
| 2023 | $4,088 | $270,823 | $70,000 | $200,823 |
| 2022 | $3,902 | $270,823 | $70,000 | $200,823 |
| 2021 | $3,902 | $270,823 | $70,000 | $200,823 |
| 2019 | $3,867 | $273,300 | $70,000 | $203,300 |
| 2018 | $3,867 | $273,300 | $70,000 | $203,300 |
| 2017 | $3,764 | $273,300 | $70,000 | $203,300 |
| 2016 | $3,691 | $286,700 | $70,000 | $216,700 |
| 2015 | $3,652 | $286,700 | $70,000 | $216,700 |
| 2014 | $3,645 | $286,700 | $70,000 | $216,700 |
Agents Affiliated with this Home
-
Corinne Smith

Seller's Agent in 2024
Corinne Smith
COLDWELL BANKER ADVANTAGE - FAYETTEVILLE
(910) 322-5168
7 in this area
906 Total Sales
-
N
Seller's Agent in 2022
Neil Fischer
EXP REALTY LLC
-
T
Seller's Agent in 2020
THE FISCHER GROUP
EXP REALTY LLC
-
NARISSA LOUDERMILK
N
Seller Co-Listing Agent in 2020
NARISSA LOUDERMILK
KELLER WILLIAMS REALTY (FAYETTEVILLE)
(910) 568-1101
4 in this area
49 Total Sales
-
EXISTING NON
E
Seller's Agent in 2016
EXISTING NON
ERA STROTHER REAL ESTATE
(518) 488-1234
2 Total Sales
-
Melanie Sather

Buyer's Agent in 2016
Melanie Sather
EMPIRE REALTY AND DESIGN, LLC.
(910) 257-5025
120 Total Sales
Map
Source: Longleaf Pine REALTORS®
MLS Number: 462625
APN: 0427-15-0467
- 427 Northview Dr
- 2713 Millbrook Rd
- 403 Northview Dr
- 2814 Millbrook Rd
- 2707 Mirror Lake Dr
- 503 Charleston Place
- 2519 Mirror Lake Dr
- 2615 Huntington Rd
- 2527 Huntington Rd
- 2514 Mirror Lake Dr
- 2530 Huntington Rd
- 2707 Bennington Rd
- 2503 N Edgewater Dr
- 2613 N Edgewater Dr
- 125 Northview Dr
- 413 Brightwood Dr






