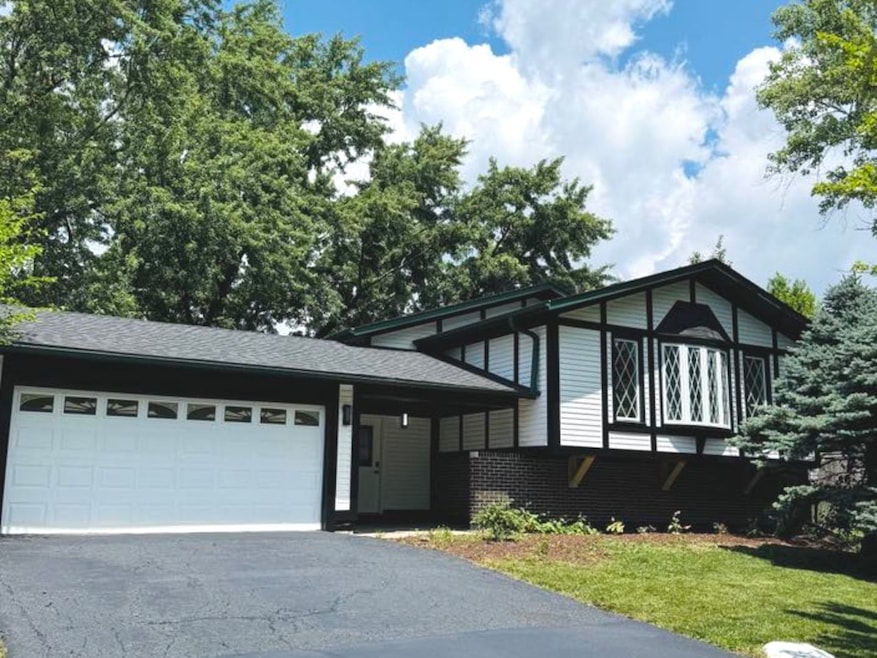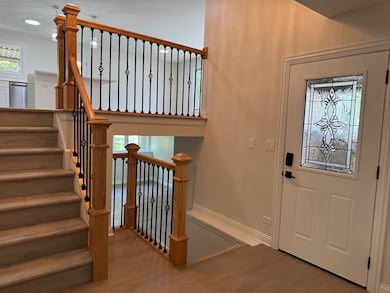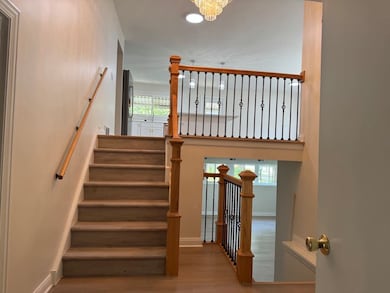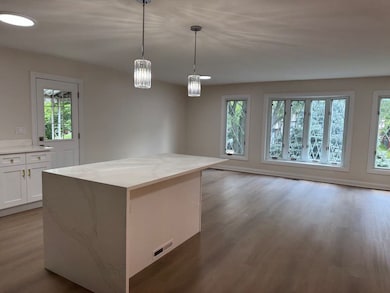434 Galahad Rd Bolingbrook, IL 60440
Highlights
- Deck
- Screened Porch
- Storage Room
- Wood Flooring
- Laundry Room
- Central Air
About This Home
Fully Renovated & Ready to Impress! Why settle when you can have it ALL? This stunning 6-bedroom, 3-bath home has been completely remodeled from top to bottom-with permits pulled and inspections passed for your peace of mind! Featuring: Brand NEW electrical, plumbing & HVAC, windows ,porches and newer roof! Designer kitchen with KitchenAid appliances & granite countertops Gorgeous new bathrooms Huge sunroom filled with natural light Spacious layout perfect for extended families, entertaining, or working from home Everything is DONE-just move in and enjoy!
Home Details
Home Type
- Single Family
Est. Annual Taxes
- $9,756
Year Built
- Built in 1974 | Remodeled in 2025
Lot Details
- Lot Dimensions are 72 x 115
- Fenced
Parking
- 2 Car Garage
- Driveway
- Parking Included in Price
Home Design
- Asphalt Roof
- Concrete Perimeter Foundation
Interior Spaces
- 3,166 Sq Ft Home
- Window Screens
- Family Room
- Combination Dining and Living Room
- Screened Porch
- Storage Room
- Laundry Room
- Wood Flooring
Bedrooms and Bathrooms
- 6 Bedrooms
- 6 Potential Bedrooms
- 3 Full Bathrooms
Outdoor Features
- Deck
Schools
- Jonas E Salk Elementary School
- Hubert H Humphrey Middle School
- Bolingbrook High School
Utilities
- Central Air
- Heating System Uses Natural Gas
Listing and Financial Details
- Property Available on 7/11/25
Community Details
Overview
- Ivanhoe Subdivision
Pet Policy
- Pets up to 1 lbs
- Pet Deposit Required
- Dogs and Cats Allowed
Map
Source: Midwest Real Estate Data (MRED)
MLS Number: 12418127
APN: 12-02-11-206-070
- 352 Falcon Ridge Way
- 357 Sword Way
- 316 Bedford Rd
- 161 Olympic Dr
- 427 Raphael Cir
- 230 Northridge Ave
- 216 Cheshire Ct
- 163 Queenswood Rd
- 446 Alcester Ct
- 534 White Oak Rd
- 450 E Briarcliff Rd
- 551 Goodwin Dr
- 561 Goodwin Dr
- 337 E Briarcliff Rd
- 304 N Janes Ave
- 496 Ridge Ln
- 494 Ridge Ln
- 492 Ridge Ln
- 490 Ridge Ln
- 488 Ridge Ln
- 458 Rockhurst Rd
- 183 Queenswood Rd
- 401 Janes Ave
- 144 Monterey Dr
- 601 Preston Dr
- 410 Langford Dr
- 113 Davis Ct
- 327 Musial Cir Unit ID1237866P
- 164 Fairwood Dr
- 9012 Witham Ln
- 16 Fernwood Dr Unit K
- 3420 Joann Ln
- 308 Woodcreek Dr
- 225 Kedvale Ct Unit ID1237905P
- 538 Cottonwood Cir
- 3296 83rd St
- 8113 Route 53
- 2544 Waterbury Dr Unit 1502
- 350 Whitewater Dr
- 8108 Waterbury Ct Unit 407







