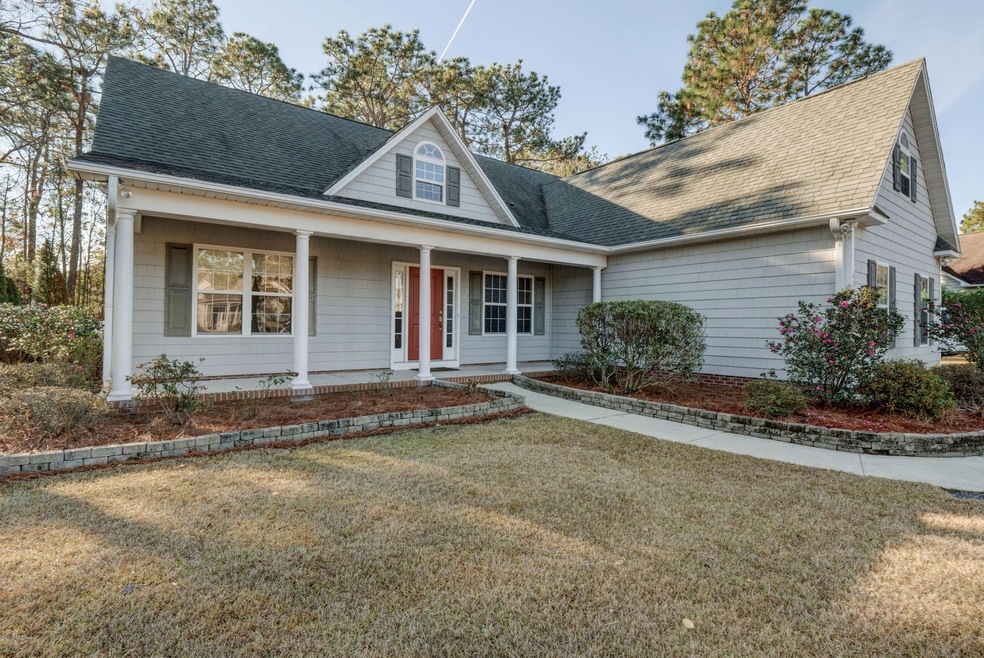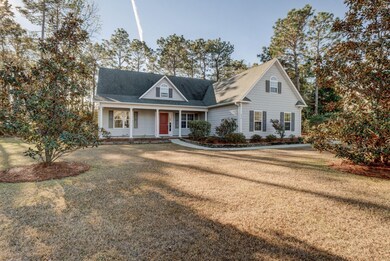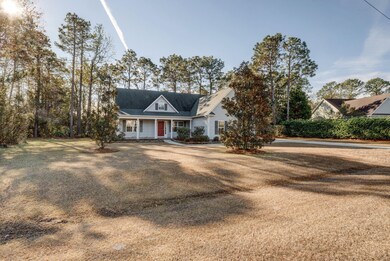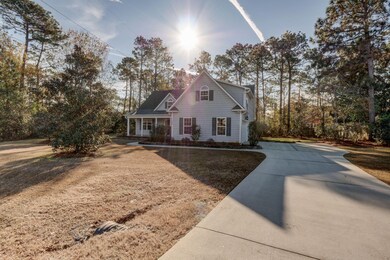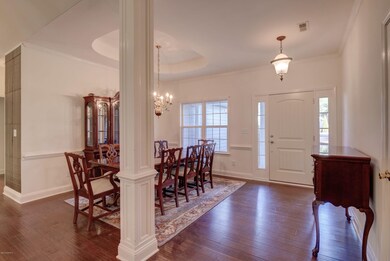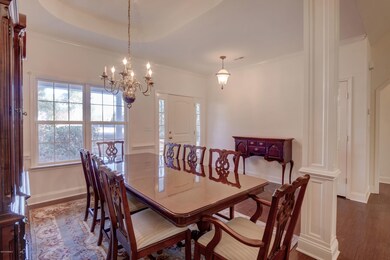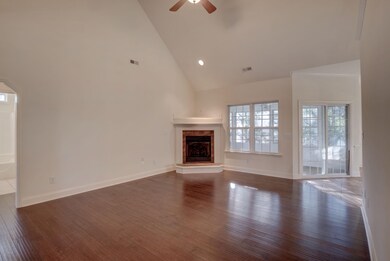
434 Lansdowne Rd Wilmington, NC 28409
Lansdowne NeighborhoodHighlights
- Vaulted Ceiling
- Wood Flooring
- Attic
- Holly Tree Elementary School Rated A-
- Main Floor Primary Bedroom
- Corner Lot
About This Home
As of January 2025Excellent opportunity in Lansdowne Estates for over 2100 SQFT on mature corner lot. Inviting front porch welcomes you inside where you will find hardwood floors in the formal dining room and living room space with vaulted ceilings and a gas log fireplace. The kitchen has a sunny eat in space with bay window and well sized pantry. The first level offers a split plan and includes the Master BR suite with walk in closet and 2 additional bedrooms with guest bath. The FROG/4th bedroom is oversized with private bath and offers large eave and attic storage space. Additional features include enclosed porch, outdoor patio, 2 car garage and ample parking. Central location in top school district just minutes to local shops and restaurants, schedule your showing while it lasts!
Last Agent to Sell the Property
Intracoastal Realty Corp License #158886 Listed on: 12/19/2018

Last Buyer's Agent
David Cummings
RE/MAX Essential
Home Details
Home Type
- Single Family
Est. Annual Taxes
- $1,628
Year Built
- Built in 2003
Lot Details
- 0.54 Acre Lot
- Corner Lot
- Property is zoned R-15
Home Design
- Wood Frame Construction
- Shingle Roof
- Vinyl Siding
- Stick Built Home
Interior Spaces
- 2,166 Sq Ft Home
- 2-Story Property
- Vaulted Ceiling
- Ceiling Fan
- Gas Log Fireplace
- Blinds
- Living Room
- Formal Dining Room
- Crawl Space
- Storage In Attic
- Laundry Room
Kitchen
- Stove
- <<builtInMicrowave>>
- Dishwasher
Flooring
- Wood
- Carpet
- Tile
Bedrooms and Bathrooms
- 4 Bedrooms
- Primary Bedroom on Main
- Walk-In Closet
- 3 Full Bathrooms
Parking
- 2 Car Attached Garage
- Driveway
Outdoor Features
- Porch
Utilities
- Forced Air Heating and Cooling System
- Propane
- Electric Water Heater
- Fuel Tank
Community Details
- No Home Owners Association
- Lansdowne Estates Subdivision
Listing and Financial Details
- Assessor Parcel Number R07107-007-027-000
Ownership History
Purchase Details
Home Financials for this Owner
Home Financials are based on the most recent Mortgage that was taken out on this home.Purchase Details
Home Financials for this Owner
Home Financials are based on the most recent Mortgage that was taken out on this home.Purchase Details
Purchase Details
Purchase Details
Purchase Details
Similar Homes in Wilmington, NC
Home Values in the Area
Average Home Value in this Area
Purchase History
| Date | Type | Sale Price | Title Company |
|---|---|---|---|
| Warranty Deed | $530,000 | None Listed On Document | |
| Warranty Deed | $530,000 | None Listed On Document | |
| Warranty Deed | $269,500 | None Available | |
| Deed | $206,000 | -- | |
| Deed | -- | -- | |
| Deed | $70,000 | -- | |
| Deed | -- | -- |
Mortgage History
| Date | Status | Loan Amount | Loan Type |
|---|---|---|---|
| Previous Owner | $258,000 | New Conventional | |
| Previous Owner | $256,025 | New Conventional | |
| Previous Owner | $500,000 | Stand Alone Refi Refinance Of Original Loan | |
| Previous Owner | $40,000 | New Conventional | |
| Previous Owner | $45,500 | New Conventional | |
| Previous Owner | $90,000 | Credit Line Revolving |
Property History
| Date | Event | Price | Change | Sq Ft Price |
|---|---|---|---|---|
| 01/08/2025 01/08/25 | Sold | $530,000 | -2.8% | $245 / Sq Ft |
| 12/09/2024 12/09/24 | Pending | -- | -- | -- |
| 11/22/2024 11/22/24 | For Sale | $545,000 | +102.2% | $252 / Sq Ft |
| 02/08/2019 02/08/19 | Sold | $269,500 | -2.0% | $124 / Sq Ft |
| 12/27/2018 12/27/18 | Pending | -- | -- | -- |
| 12/19/2018 12/19/18 | For Sale | $274,900 | -- | $127 / Sq Ft |
Tax History Compared to Growth
Tax History
| Year | Tax Paid | Tax Assessment Tax Assessment Total Assessment is a certain percentage of the fair market value that is determined by local assessors to be the total taxable value of land and additions on the property. | Land | Improvement |
|---|---|---|---|---|
| 2024 | $1,793 | $329,000 | $81,700 | $247,300 |
| 2023 | $1,787 | $329,000 | $81,700 | $247,300 |
| 2022 | $1,803 | $329,000 | $81,700 | $247,300 |
| 2021 | $1,813 | $329,000 | $81,700 | $247,300 |
| 2020 | $1,628 | $257,400 | $65,500 | $191,900 |
| 2019 | $1,628 | $257,400 | $65,500 | $191,900 |
| 2018 | $0 | $257,400 | $65,500 | $191,900 |
| 2017 | $1,667 | $257,400 | $65,500 | $191,900 |
| 2016 | $1,541 | $222,400 | $65,500 | $156,900 |
| 2015 | $1,432 | $222,400 | $65,500 | $156,900 |
| 2014 | $1,408 | $222,400 | $65,500 | $156,900 |
Agents Affiliated with this Home
-
Atlantic Edge Partners

Seller's Agent in 2025
Atlantic Edge Partners
Intracoastal Realty Corp
(910) 789-4799
4 in this area
69 Total Sales
-
Tidal Realty Partners
T
Buyer's Agent in 2025
Tidal Realty Partners
Real Broker LLC
(888) 584-9431
3 in this area
480 Total Sales
-
Ryan Mills
R
Buyer Co-Listing Agent in 2025
Ryan Mills
Real Broker LLC
(919) 348-2585
1 in this area
35 Total Sales
-
Ashley Garner

Seller's Agent in 2019
Ashley Garner
Intracoastal Realty Corp
(910) 256-4503
1 in this area
152 Total Sales
-
D
Buyer's Agent in 2019
David Cummings
RE/MAX
Map
Source: Hive MLS
MLS Number: 100143641
APN: R07107-007-027-000
- 4102 Buffington Place
- 711 Navaho Trail
- 713 Navaho Trail
- 4109 Devonshire Ln
- 4213 Forwalt Place
- 4929 Lake Renaissance Cir
- 5008 Monck Ct
- 5213 Shadow Branch Ln
- 2229 Condor Run
- 508 Commons Way
- 2225 Condor Run
- 114 Lansdowne Rd
- 601 Colony Cir N
- 2209 Condor Run Unit (Lot 49)
- 2233 Whiskey Branch Dr
- 4603 Tall Tree Ln
- 4600 Weybridge Ln
- 4602 Tall Tree Ln
- 1050 Navaho Trail
- 2205 Condor Run Unit (Lot 48)
