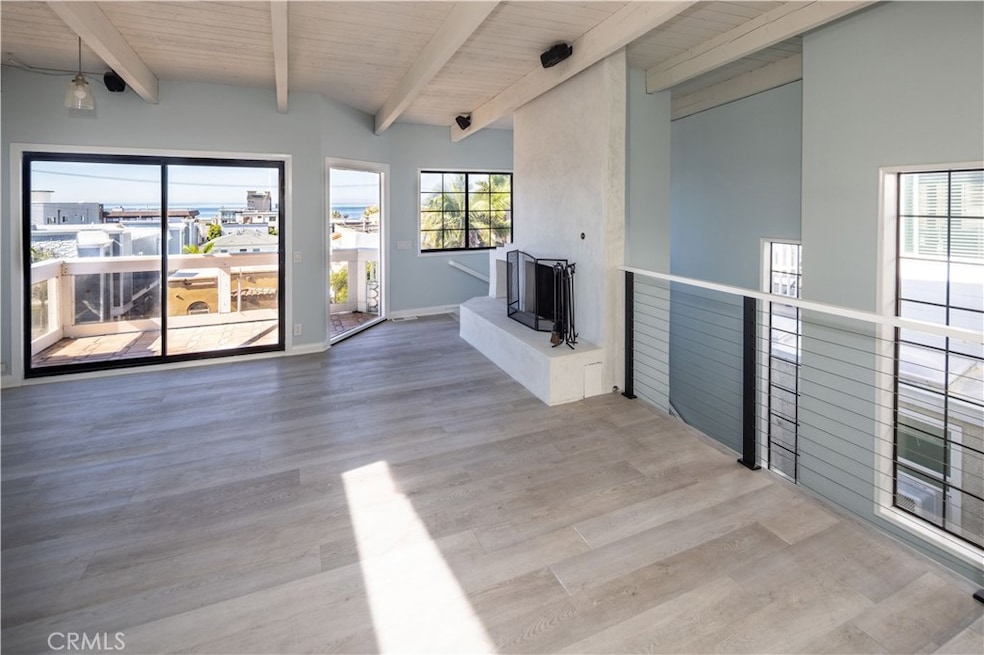434 Manhattan Ave Hermosa Beach, CA 90254
Highlights
- Ocean View
- Solar Power System
- No HOA
- Hermosa Valley Elementary School Rated A
- Main Floor Primary Bedroom
- 4-minute walk to South Park
About This Home
House just finished complete remodel, looks amazing! Make this ocean view home your private sanctuary. The home is free standing on a perfectly situated lot that delivers breath taking views of the ocean, and is a short walk to the beach and town center. Ocean views can be observed and taken in while relaxing in the family room, sitting on the deck, cooking in the kitchen, or enjoying meals while dining with family and friends! The spacious kitchen is masterfully remodeled and visually spectacular, a hub of the upstairs that opens directly into the family room and dining area. The free flow of the rooms permits picturesque ocean views from the most frequented space of the property. The master suite is located off street and provides maximum privacy, the master bathroom includes a large shower. The 2nd bedroom is located directly adjacent to the master bedroom, perfect for a nursery, child, or can be used as a home office depending on your needs. A full bath is also located just outside the door of the 2nd bedroom. The wonderfully sized 3rd bedroom is downstairs and includes double doors that open to the yard. The bedroom includes a recently upgraded modern styled bathroom with a subway tiled shower that looks amazing. The home features numerous tech updates that include: solar panels, Tesla Electricity storage wall, 220 garage wiring with electric car charger installed. This home is beach cities living at its finest.
Listing Agent
Allison James Estates & Homes Brokerage Phone: 949-374-2880 License #02042429 Listed on: 08/01/2025

Home Details
Home Type
- Single Family
Est. Annual Taxes
- $14,188
Year Built
- Built in 1986
Lot Details
- 2,905 Sq Ft Lot
- Density is up to 1 Unit/Acre
Parking
- 2 Car Attached Garage
- 2 Open Parking Spaces
- On-Street Parking
Home Design
- Entry on the 1st floor
Interior Spaces
- 1,900 Sq Ft Home
- 3-Story Property
- Family Room with Fireplace
- Ocean Views
Bedrooms and Bathrooms
- 3 Bedrooms | 1 Primary Bedroom on Main
- 3 Full Bathrooms
Laundry
- Laundry Room
- Laundry in Garage
Additional Features
- Solar Power System
- Exterior Lighting
- Central Heating
Listing and Financial Details
- Security Deposit $12,500
- 12-Month Minimum Lease Term
- Available 8/1/25
- Tax Lot 1
- Tax Tract Number 4340
- Assessor Parcel Number 4188010064
Community Details
Overview
- No Home Owners Association
- Electric Vehicle Charging Station
Recreation
- Bike Trail
Pet Policy
- Call for details about the types of pets allowed
Map
Source: California Regional Multiple Listing Service (CRMLS)
MLS Number: OC25171722
APN: 4188-010-064
- 427 Manhattan Ave
- 310 Bayview Dr
- 306 4th St Unit 3
- 634 Bayview Dr Unit 634 Bayview Dr.
- 320 Hermosa Ave Unit 106
- 600 Monterey Blvd Unit 6
- 224 Palm Dr Unit upper
- 501 Beach Dr
- 301 2nd St
- 423 2nd St Unit n/a
- 718 Hermosa Ave Unit 718
- 63 9th St
- 415 Herondo St
- 150 10th St
- 16 Hermosa Ave Unit B
- 2 Hermosa Ave Unit 1
- 65 10th St Unit 3
- 659 6th St
- 630 2nd St Unit 2
- 24 11th St






