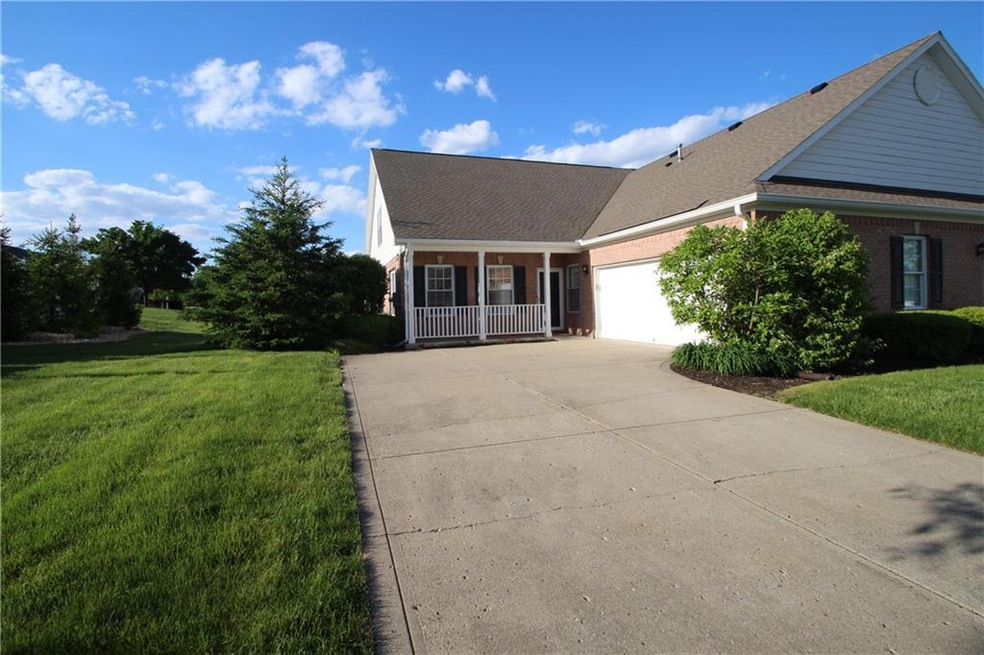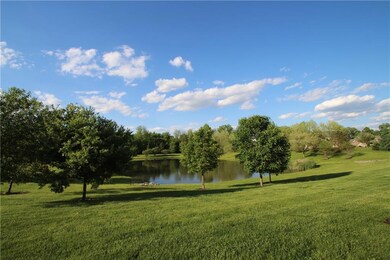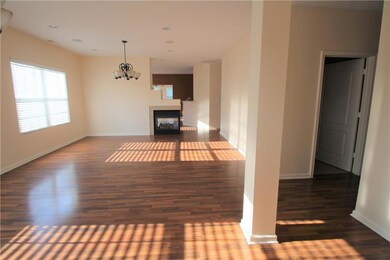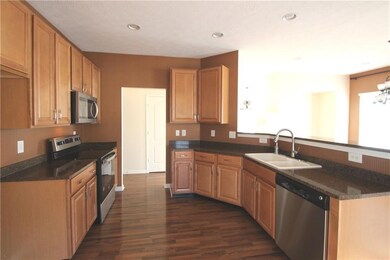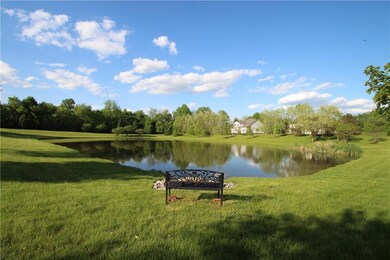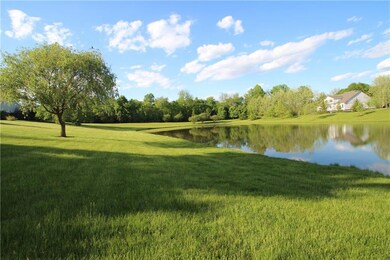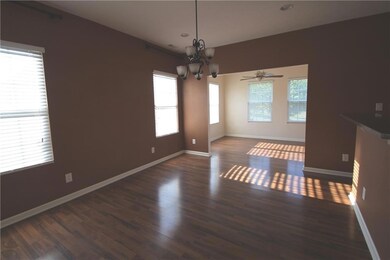
Highlights
- Pond
- Vaulted Ceiling
- Wood Flooring
- Avon Intermediate School West Rated A
- Traditional Architecture
- Community Pool
About This Home
As of September 2022Insane !!! How peaceful :-) This place is sooo nice. 3 Bedrooms, 3 Full Baths with Fantastic Upgrades all throughout !! You are going to love the high ceilings in the Massive Living room that is built for family gatherings or entertaining. The kitchen is upgraded with Granite and new Appliances, and has a bar setup that joins with the Dining room, great planning! The family room can double as a sunroom to watch the birds or wildlife by the pond. Oh yeah, this backs up perfectly to the amazing Pond and you are the closest to the sitting bench. The Master Suite is Ginormous and has an Oprah closet (Huuuge). Everything is well planned. Incredible Neighborhoood and Close to Absolutlely everything, but far enough to stay out of the noise :-)
Last Agent to Sell the Property
Ian Bell
eXpert, REALTORS® Listed on: 05/19/2022
Last Buyer's Agent
Nancy Patterson
Property Details
Home Type
- Condominium
Est. Annual Taxes
- $2,556
Year Built
- Built in 2006
HOA Fees
- $200 Monthly HOA Fees
Parking
- 2 Car Attached Garage
- Driveway
Home Design
- Traditional Architecture
- Brick Exterior Construction
- Slab Foundation
Interior Spaces
- 2-Story Property
- Woodwork
- Vaulted Ceiling
- Vinyl Clad Windows
- Great Room with Fireplace
- Attic Access Panel
Kitchen
- Breakfast Bar
- Electric Oven
- <<builtInMicrowave>>
- Dishwasher
- Disposal
Flooring
- Wood
- Carpet
Bedrooms and Bathrooms
- 3 Bedrooms
- Walk-In Closet
- Dual Vanity Sinks in Primary Bathroom
Home Security
Utilities
- Forced Air Heating and Cooling System
- Heating System Uses Gas
- Gas Water Heater
Additional Features
- Pond
- 1 Common Wall
Listing and Financial Details
- Assessor Parcel Number 321008501013000022
Community Details
Overview
- Association fees include clubhouse, insurance, irrigation, lawncare, ground maintenance, maintenance structure, nature area, pool
- Grant Park Condos Subdivision
- Property managed by see notes
Recreation
- Community Pool
Security
- Fire and Smoke Detector
Ownership History
Purchase Details
Home Financials for this Owner
Home Financials are based on the most recent Mortgage that was taken out on this home.Purchase Details
Home Financials for this Owner
Home Financials are based on the most recent Mortgage that was taken out on this home.Similar Homes in Avon, IN
Home Values in the Area
Average Home Value in this Area
Purchase History
| Date | Type | Sale Price | Title Company |
|---|---|---|---|
| Personal Reps Deed | -- | -- | |
| Warranty Deed | -- | Chicago Title Avon |
Mortgage History
| Date | Status | Loan Amount | Loan Type |
|---|---|---|---|
| Open | $2,368,000 | New Conventional | |
| Previous Owner | $111,200 | New Conventional |
Property History
| Date | Event | Price | Change | Sq Ft Price |
|---|---|---|---|---|
| 09/09/2022 09/09/22 | Sold | $296,000 | -1.3% | $133 / Sq Ft |
| 06/07/2022 06/07/22 | Pending | -- | -- | -- |
| 05/19/2022 05/19/22 | For Sale | $299,900 | +115.8% | $135 / Sq Ft |
| 04/09/2012 04/09/12 | Sold | $139,000 | 0.0% | $63 / Sq Ft |
| 02/15/2012 02/15/12 | Pending | -- | -- | -- |
| 01/19/2012 01/19/12 | For Sale | $139,000 | -- | $63 / Sq Ft |
Tax History Compared to Growth
Tax History
| Year | Tax Paid | Tax Assessment Tax Assessment Total Assessment is a certain percentage of the fair market value that is determined by local assessors to be the total taxable value of land and additions on the property. | Land | Improvement |
|---|---|---|---|---|
| 2024 | $3,528 | $313,000 | $40,800 | $272,200 |
| 2023 | $3,204 | $286,100 | $37,100 | $249,000 |
| 2022 | $2,961 | $262,200 | $33,700 | $228,500 |
| 2021 | $2,753 | $238,800 | $32,700 | $206,100 |
| 2020 | $2,607 | $224,200 | $32,700 | $191,500 |
| 2019 | $2,499 | $212,300 | $30,600 | $181,700 |
| 2018 | $2,569 | $214,300 | $30,600 | $183,700 |
| 2017 | $2,129 | $207,900 | $29,700 | $178,200 |
| 2016 | $2,148 | $209,800 | $29,700 | $180,100 |
| 2014 | $1,514 | $151,400 | $21,400 | $130,000 |
Agents Affiliated with this Home
-
I
Seller's Agent in 2022
Ian Bell
eXpert, REALTORS®
-
N
Buyer's Agent in 2022
Nancy Patterson
-
Paula Henry

Seller's Agent in 2012
Paula Henry
NextHome Connection
(317) 605-4174
7 in this area
52 Total Sales
-
R
Buyer's Agent in 2012
Rebecca Ross
United Real Estate Indpls
Map
Source: MIBOR Broker Listing Cooperative®
MLS Number: 21856271
APN: 32-10-08-501-013.000-022
- 4281 Cairo Way
- 372 Foxboro Dr
- 643 Bracknell Dr
- 621 Foxboro Dr
- 4232 Parliament Way
- 4270 Victoria Ln
- 633 Foxboro Dr
- 4196 Parliament Way
- 749 Bracknell Dr
- 773 Bracknell Dr
- 4577 Parkstone Ln
- 790 Foxboro Dr
- 4150 E County Road 100 S
- 3737 Planck St
- 41XX E Main St
- 3360 E Main St
- 378 Turnberry Ct
- 4965 Hawthorne Way
- 5038 Hawthorne Way
- 476 Turnberry Ct
