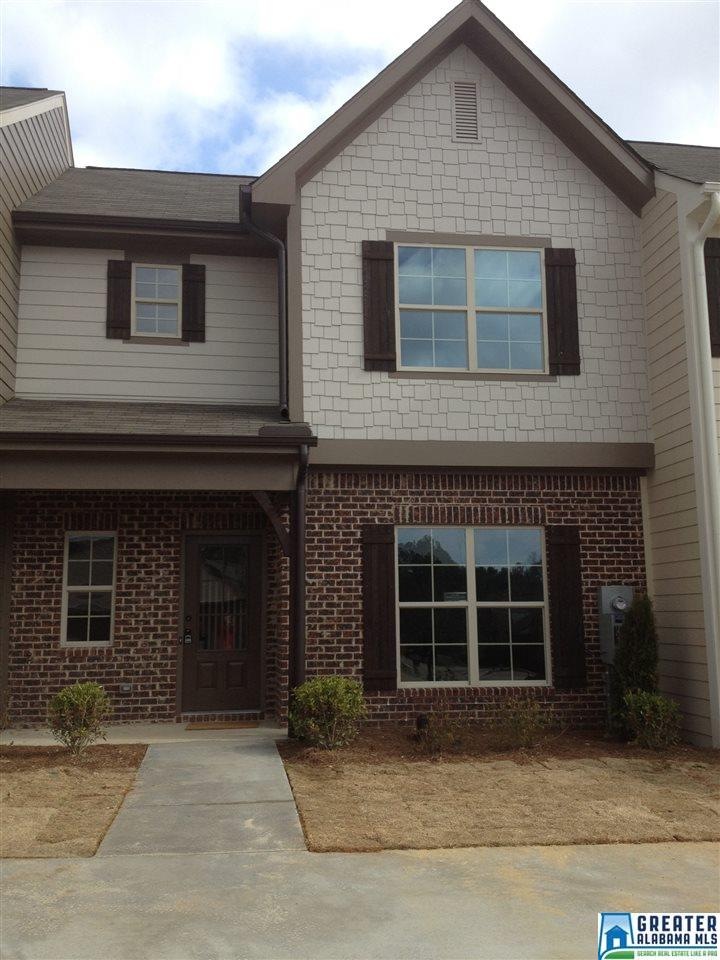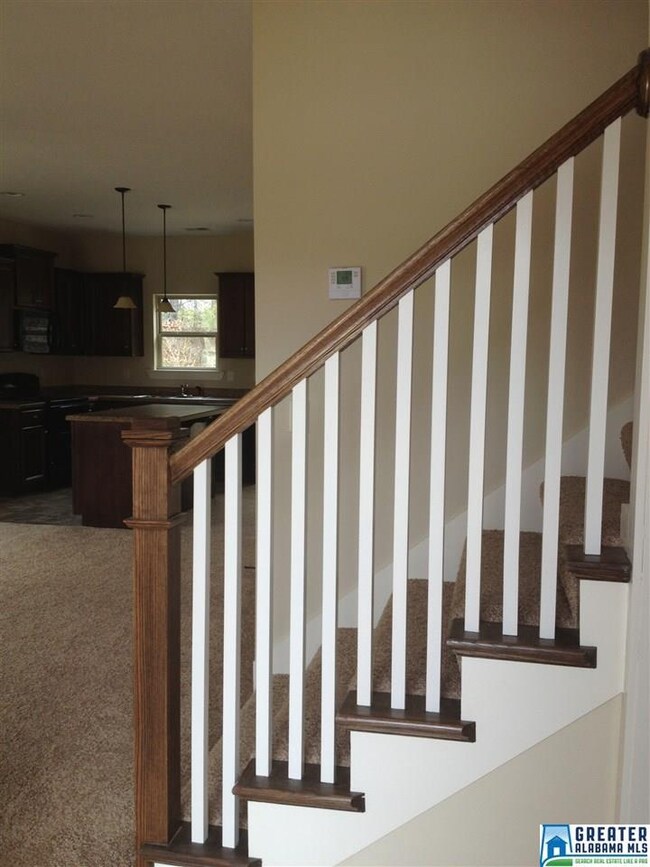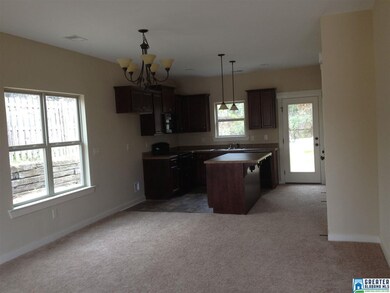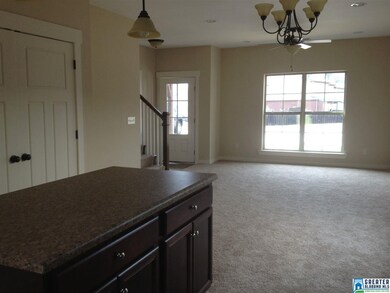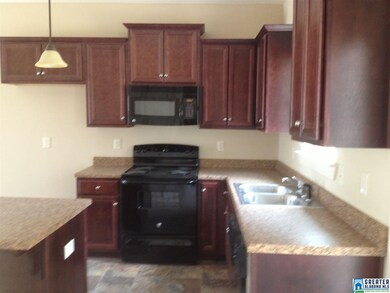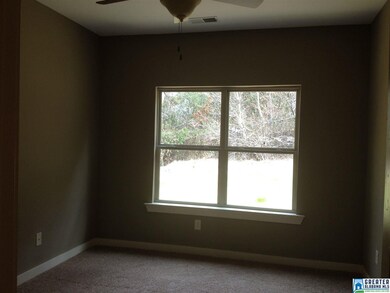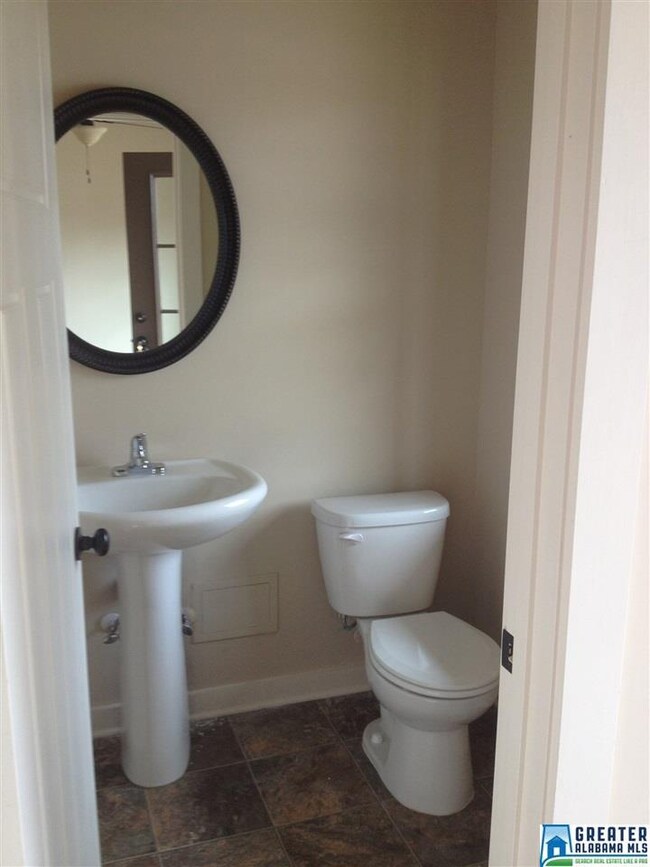
4340 Ridgemont Cir Birmingham, AL 35244
Highlights
- Main Floor Primary Bedroom
- Loft
- Porch
- Shades Valley High School Rated A-
- Stainless Steel Appliances
- Walk-In Closet
About This Home
As of October 2019(These photos are of the furnished model which means that you can still choose the colors and add amenities) The CHARMING, SPACIOUS and AFFORDABLE townhomes at Savannah Ridge are in the heart of HOOVER and less than 5 minutes away from the best shopping areas in Alabama! You'll be so conveniently located near all the major Interstates, that your commute to every area of Birmingham will be a breeze! No matter what type of food you're craving, you can find it here, prepared by some of the best chefs around. If entertainment is what you are looking for it is nearby, from latest movies to great sports events! Come check us out, and I promise you will love what we have to offer here at Savannah Ridge! This open floor plan features a MASTER ON THE MAIN level with 2 additional bedrooms and a loft on the second floor. Large working ISLAND with gorgeous countertops and quality appliances! PRIVATE master bedroom is home to an oversized walk-in master closet! Call today for a personal tour!
Co-Listed By
Scott Underwood
Crown Real Estate Group License #63531
Home Details
Home Type
- Single Family
Est. Annual Taxes
- $1,990
Year Built
- 2015
HOA Fees
- $17 Monthly HOA Fees
Parking
- Driveway
Home Design
- Home Under Construction
- Brick Exterior Construction
- Slab Foundation
- HardiePlank Siding
Interior Spaces
- 1.5-Story Property
- Smooth Ceilings
- Recessed Lighting
- Dining Room
- Loft
Kitchen
- Stove
- <<builtInMicrowave>>
- Dishwasher
- Stainless Steel Appliances
- Laminate Countertops
Flooring
- Carpet
- Vinyl
Bedrooms and Bathrooms
- 3 Bedrooms
- Primary Bedroom on Main
- Split Bedroom Floorplan
- Walk-In Closet
- Bathtub and Shower Combination in Primary Bathroom
- Linen Closet In Bathroom
Laundry
- Laundry Room
- Laundry on main level
- Washer and Electric Dryer Hookup
Outdoor Features
- Patio
- Porch
Utilities
- Heat Pump System
- Underground Utilities
- Electric Water Heater
Community Details
- $27 Other Monthly Fees
- Blackwellnelsoncompanies Association, Phone Number (205) 637-0281
Listing and Financial Details
- Tax Lot 93
Ownership History
Purchase Details
Home Financials for this Owner
Home Financials are based on the most recent Mortgage that was taken out on this home.Purchase Details
Home Financials for this Owner
Home Financials are based on the most recent Mortgage that was taken out on this home.Purchase Details
Similar Homes in the area
Home Values in the Area
Average Home Value in this Area
Purchase History
| Date | Type | Sale Price | Title Company |
|---|---|---|---|
| Warranty Deed | $170,000 | -- | |
| Warranty Deed | $157,350 | -- | |
| Warranty Deed | $680,000 | -- |
Mortgage History
| Date | Status | Loan Amount | Loan Type |
|---|---|---|---|
| Open | $102,000 | New Conventional | |
| Previous Owner | $154,327 | FHA |
Property History
| Date | Event | Price | Change | Sq Ft Price |
|---|---|---|---|---|
| 10/17/2019 10/17/19 | Sold | $170,000 | 0.0% | $122 / Sq Ft |
| 09/11/2019 09/11/19 | For Sale | $170,000 | +8.2% | $122 / Sq Ft |
| 02/03/2016 02/03/16 | Sold | $157,175 | +0.2% | $120 / Sq Ft |
| 08/07/2015 08/07/15 | Pending | -- | -- | -- |
| 08/07/2015 08/07/15 | For Sale | $156,900 | -- | $119 / Sq Ft |
Tax History Compared to Growth
Tax History
| Year | Tax Paid | Tax Assessment Tax Assessment Total Assessment is a certain percentage of the fair market value that is determined by local assessors to be the total taxable value of land and additions on the property. | Land | Improvement |
|---|---|---|---|---|
| 2024 | $1,990 | $40,960 | -- | -- |
| 2022 | $1,655 | $33,040 | $8,000 | $25,040 |
| 2021 | $1,494 | $29,820 | $8,000 | $21,820 |
| 2020 | $645 | $13,930 | $4,000 | $9,930 |
| 2019 | $595 | $12,940 | $0 | $0 |
| 2018 | $571 | $12,460 | $0 | $0 |
| 2017 | $549 | $12,020 | $0 | $0 |
| 2016 | $631 | $12,600 | $0 | $0 |
| 2015 | $220 | $4,400 | $0 | $0 |
| 2014 | $220 | $4,400 | $0 | $0 |
| 2013 | $220 | $4,400 | $0 | $0 |
Agents Affiliated with this Home
-
Jo Ann Sales-Abdullah

Seller's Agent in 2019
Jo Ann Sales-Abdullah
Keller Williams Metro South
(205) 381-8200
2 in this area
15 Total Sales
-
P
Buyer's Agent in 2019
Peggy Ogilvie
RE/MAX
-
Carol Williams
C
Seller's Agent in 2016
Carol Williams
RealtySouth
(205) 283-0712
1 in this area
10 Total Sales
-
S
Seller Co-Listing Agent in 2016
Scott Underwood
Crown Real Estate Group
Map
Source: Greater Alabama MLS
MLS Number: 725635
APN: 40-00-18-4-000-007.147
- 4328 Ridgemont Cir
- 2564 Ridgemont Dr
- 2449 Ridgemont Dr
- 2432 Ridgemont Dr
- 2392 Ridgemont Dr
- 2332 Ridgemont Dr
- 1555 Bent River Cir
- 1565 Bent River Cir
- 4081 River Walk Ln
- 4061 Bent River Ln
- 1322 Riverhaven Place Unit 1322
- 1126 Riverhaven Place Unit 1126
- 312 Riverhaven Place Unit 312
- 2055 Ridge Lake Dr
- 2187 Rocky Ridge Ranch Rd
- 932 Cove Cir
- 2310 Old Rocky Ridge Rd Unit 7-C
- 2100 Southwinds Cir
- 2140 Rocky Ridge Ranch Rd
- 4620 Lake Valley Dr
