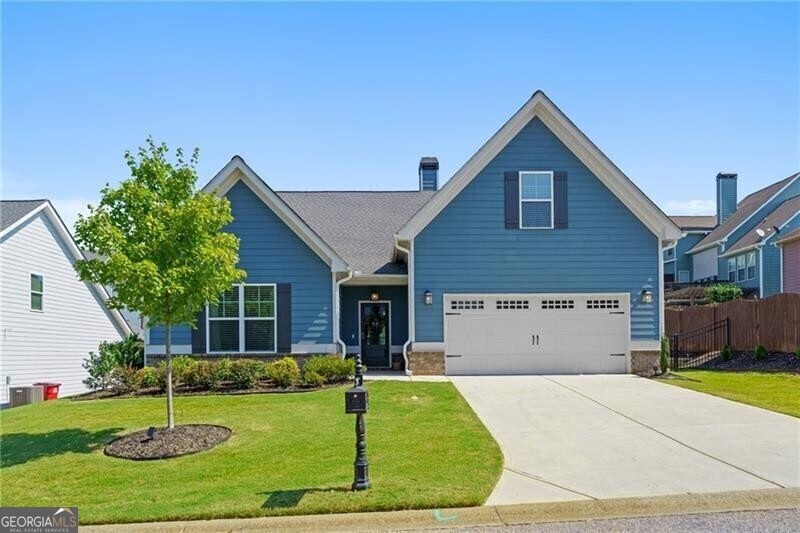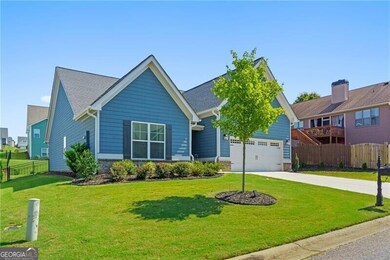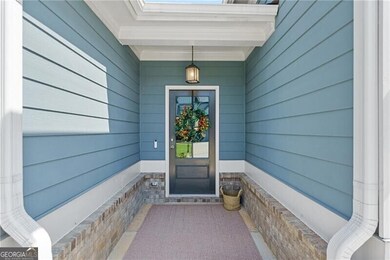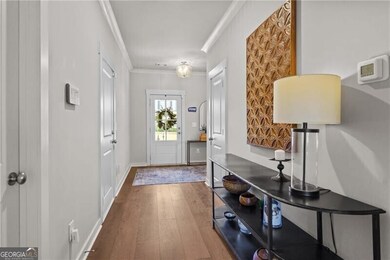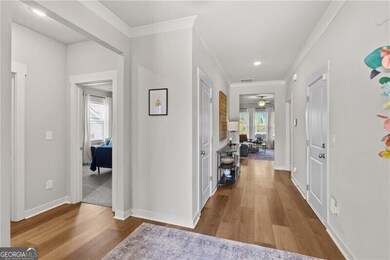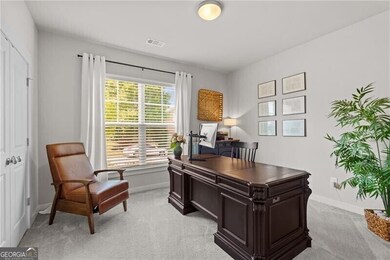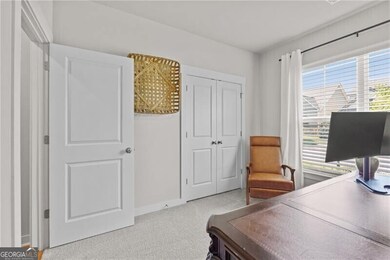4341 Links Blvd Jefferson, GA 30549
Highlights
- Golf Course Community
- Craftsman Architecture
- Vaulted Ceiling
- West Jackson Middle School Rated A-
- Clubhouse
- Wood Flooring
About This Home
Welcome to this charming home in the highly sought-after Traditions of Braselton community! Featuring 3 spacious bedrooms and 2 full baths on the main level, plus an additional upstairs bedroom with a private bath, this home offers comfort and flexibility for families of all sizes. Enjoy natural light throughout the house from large windows, beautiful granite countertops throughout the house, and open-concept layout perfect for entertaining. The kitchen boasts an oversized island and dining area just off the kitchen, while the spacious living room provides plenty of room for families or gatherings, The large master suite with tray ceiling is conveniently located on the main floor, complete with a spa-like bath featuring a soaking tub and large walk-in shower. Additional highlights include a walk-in laundry room, fenced backyard, and a covered patio designed for year-round outdoor living and dining. Living in Traditions of Braselton means access to resort-style amenities, including a private golf course with restaurant, clubhouse, pool, tennis and pickleball courts, gym, walking trails, and community events/gathering spaces. Conveniently located minutes from Gum Springs Elementary, West Jackson Middle, and Jackson County High School. This home combines comfort and lifestyle in Jefferson's premium neighborhood--don't miss your chance to make it yours!
Home Details
Home Type
- Single Family
Est. Annual Taxes
- $3,814
Year Built
- Built in 2023
Lot Details
- 8,276 Sq Ft Lot
- Back Yard Fenced
- Level Lot
- Sprinkler System
Home Design
- Craftsman Architecture
- 1.5-Story Property
- Slab Foundation
- Composition Roof
Interior Spaces
- 2,164 Sq Ft Home
- Tray Ceiling
- Vaulted Ceiling
- Ceiling Fan
- 1 Fireplace
- Entrance Foyer
- Formal Dining Room
Kitchen
- Walk-In Pantry
- Microwave
- Dishwasher
- Kitchen Island
- Disposal
Flooring
- Wood
- Carpet
Bedrooms and Bathrooms
- 4 Bedrooms | 3 Main Level Bedrooms
- Primary Bedroom on Main
- Split Bedroom Floorplan
- Walk-In Closet
- Soaking Tub
- Separate Shower
Laundry
- Laundry in Mud Room
- Laundry Room
Parking
- Garage
- Parking Accessed On Kitchen Level
- Garage Door Opener
Outdoor Features
- Patio
Schools
- Gum Springs Elementary School
- West Jackson Middle School
- Jackson County High School
Utilities
- Forced Air Zoned Heating and Cooling System
- Underground Utilities
- Cable TV Available
Listing and Financial Details
- Security Deposit $3,500
- 24-Month Maximum Lease Term
- $50 Application Fee
- Tax Lot C-69
Community Details
Overview
- Property has a Home Owners Association
- Association fees include insurance, swimming, tennis
- Traditions Of Braselton Subdivision
Amenities
- Clubhouse
Recreation
- Golf Course Community
- Swim Team
- Community Pool
Pet Policy
- Call for details about the types of pets allowed
- Pet Deposit $500
Map
Source: Georgia MLS
MLS Number: 10641913
APN: 105D-069C
- 4380 Links Blvd
- 4306 Links Blvd
- 4045 Links Blvd
- 4300 Links Blvd
- 4057 Links Blvd
- 4028 Links Blvd
- 4022 Links Blvd
- 4016 Links Blvd
- 4040 Links Blvd
- 2227 Cotton Gin Row
- 4248 Links Blvd
- 4490 Links Blvd
- 4502 Links Blvd
- 4806 Anvil Ct
- The Wynward Plan at Traditions of Braselton
- The Grayson Plan at Traditions of Braselton
- The Brookmont Plan at Traditions of Braselton
- 4471 Links Blvd
- 4248 Links Blvd
- 352 Stately Oaks Ct
- 1399 Traditions Way
- 4636 Waxwing St
- 4446 Waxwing St
- 4457 Waxwing St
- 371 Greenwalk Place
- 103 Bentwater Way
- 119 Pond Ct
- 5841 Woodland Park Ct
- 96 Maple Leaf Ct
- 133 Pyramid Ln
- 120 Echo Ct
- 38 Winding Rose Dr
- 168 Salt Lake Ln
- 136 Salt Lake Ln
- 133 Pyramid Ln Unit TH-D1
- 133 Pyramid Ln Unit TH-C1
- 4293 Shandi Cove
